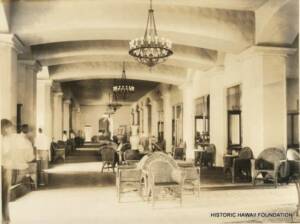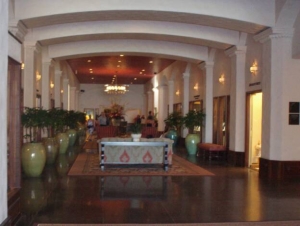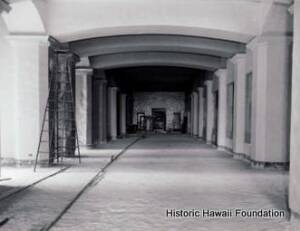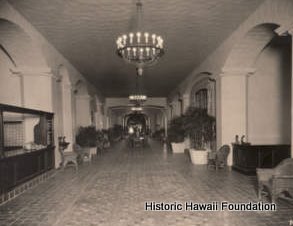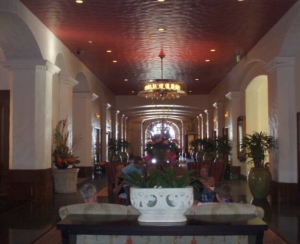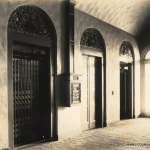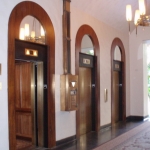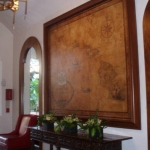The Royal Hawaiian Hotel’s original 1927 lobby ran the length of the hotel’s ground floor. Two 8’x10′ paintings by Edward H. Trumpall hung in the west alcoves of the lobby. Six macaws were on wrought iron perches to further the exotic, tropical feel of the lobby and lounges.
After World War II, the hotel was extensively renovated. During this renovation, the original tile was removed, as were the light fixtures, and much of the wall decoration.
Today, the open corridor continues to connect the entry to both registration and the great lawn.
Registration has moved across the hall to the Diamond Head side of the corridor, still at the mauka (mountain) end. Non-original lighting fixtures and paint colors have changed.
There have been many reconfigurations of the lobby over the years, and some of the original areas were lost as a result.


