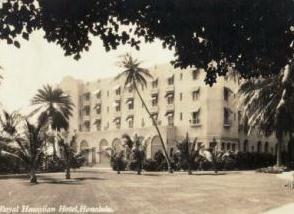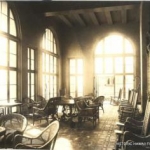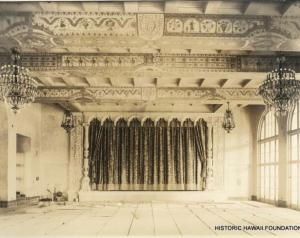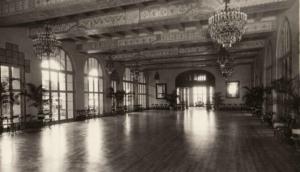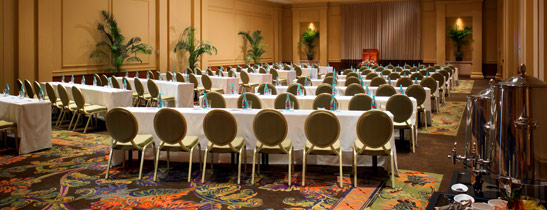The Grand Ballroom was located on the Diamond Head side in the ocean-facing wing of the hotel.
“Decorated to invoke a sense of the distant past, its ceiling beams elicited the aura of Egypt, while cherubs adored the walls. When arcades on both sides were opened, the area became an open air pavilion,” said Lorraine Minatoishi-Palumbo, AIA, in the Royal Hawaiian Hotel’s Architectural Assessment, 2007.
The original design included wood flooring and embellished open-beam ceilings by New York artist Guiseppe Gentiluomo.
The ballroom included a stage at the mauka (mountain) side of the room, allowing it to be used as a motion picture theater. At the makai end of the ballroom, opposite the stage, was a sun room that looked out over the ocean. It was sometimes referred to as the Waikiki terrace.
During subsequent renovations, the stage, open-beam ceilings, and chandeliers were removed.
In 1935, the ballroom was redecorated to create the Blue Peacock Room, with blue silk ceilings and walls of gold and bamboo. The panels included peacock sculpture in blue, green, and gold.


