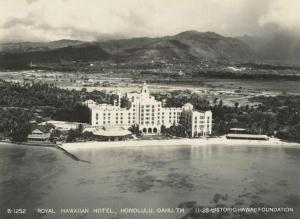The Royal Hawaiian Hotel was designed by architects Warren and Wetmore in the Spanish Mission style. This six story building was constructed of reinforced concrete encased in hollow tile. The exterior is plaster veneer which is painted pink. The building features four square towers with round arched openings and blue tile roofs on the wings and main body.
The Royal Hawaiian Hotel is situated at a thirty-eight degree angle from Kalākaua Avenue, the main thoroughfare of Waikīkī. It features four hundred rooms each with a bath, balcony, and an ocean or mountain view. It was the largest hotel in the island until 1957 when the Hawaiian Village Hotel was expanded.
The following pages show examples of original and renovated versions of some of its distinctive architectural features.


