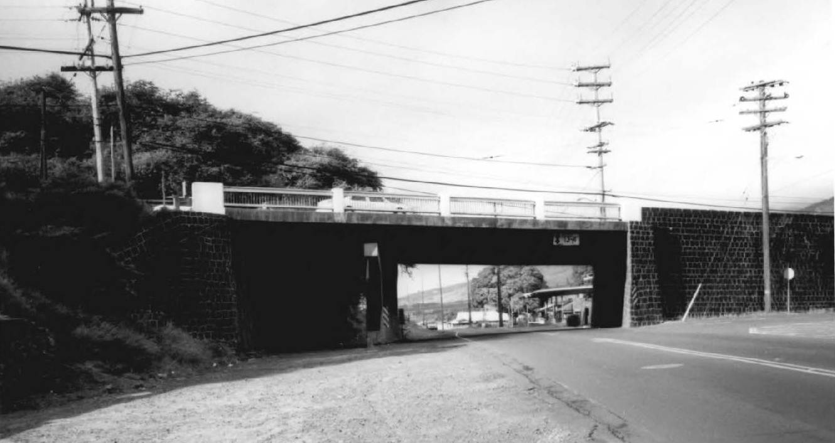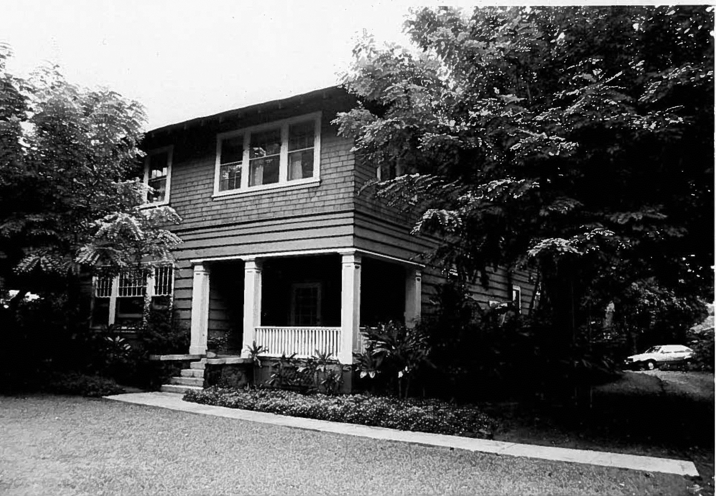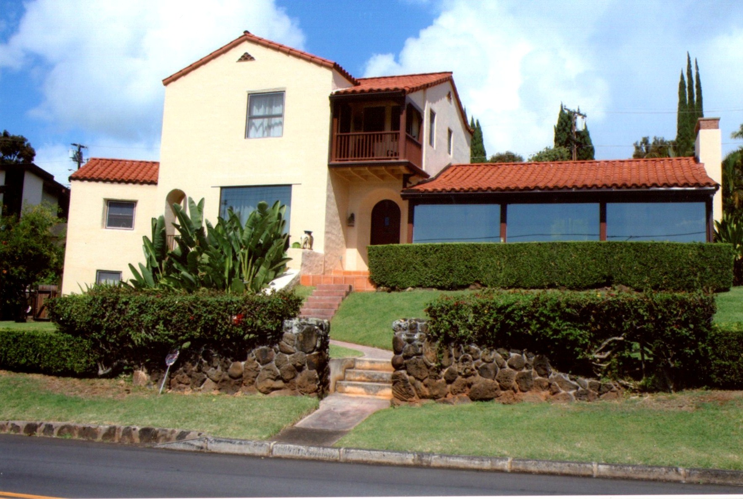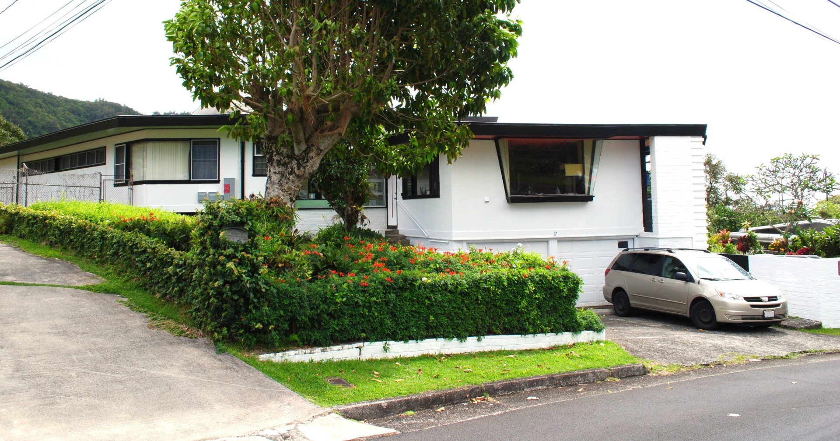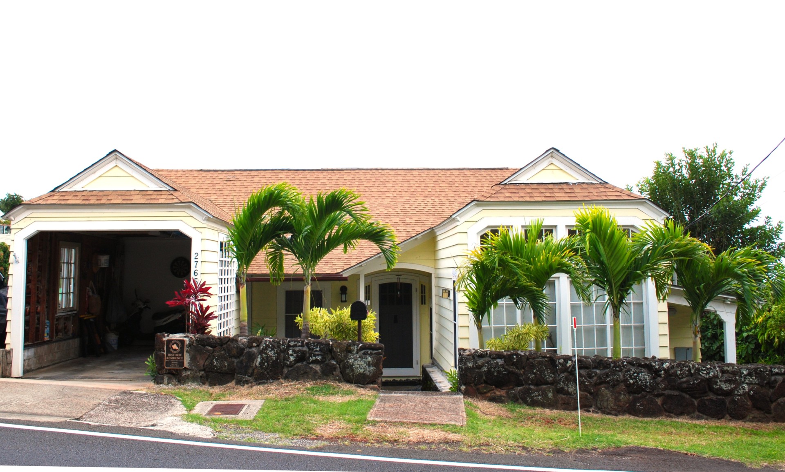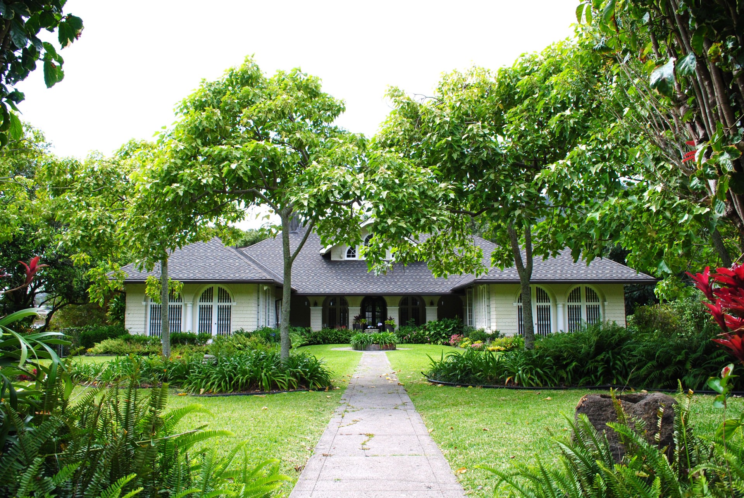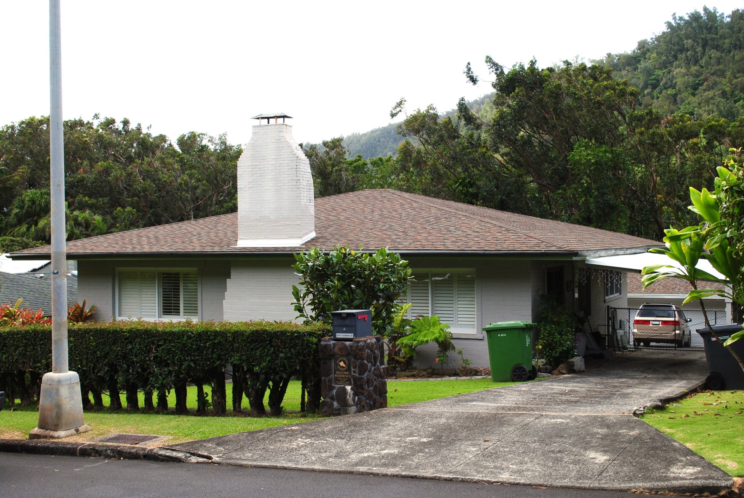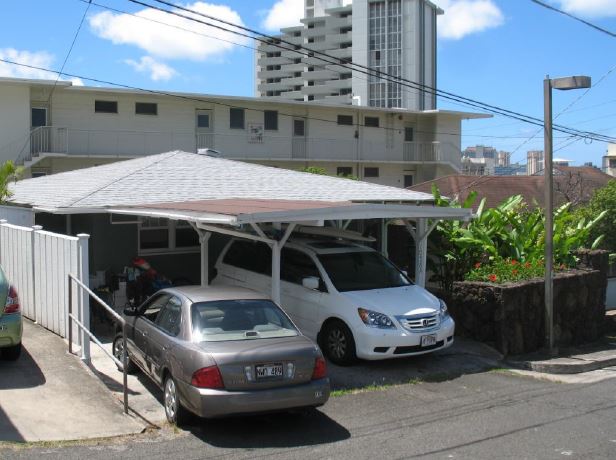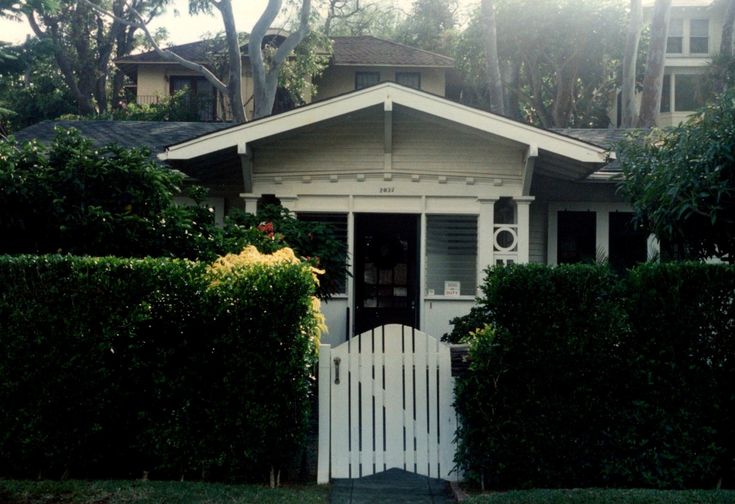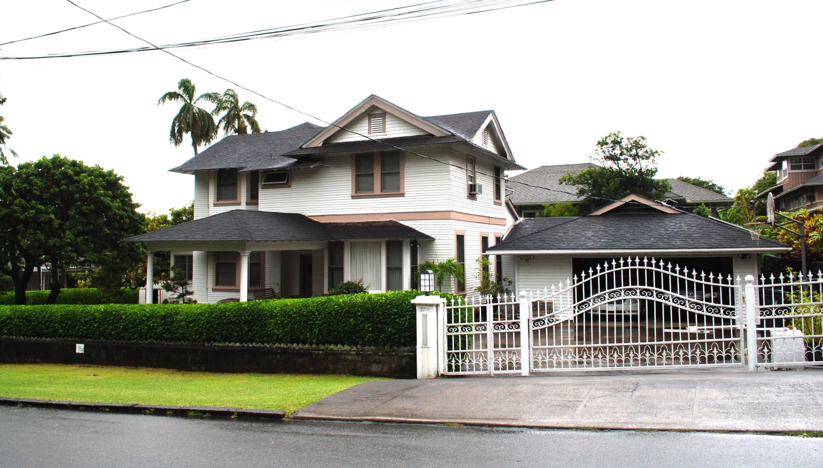Waiale Drive Bridge
Address 51 Waiale Road, Wailuku, Maui 96793 TMK (2) 3-4-010:037 SHPD Historic Site Number 50-04-1633 National Register of Historic Places #98001287 Abstract The Waiale Drive Bridge carries Kaahumanu Avenue across Waiale Drive in Wailuku. The bridge was designed to provide a grade separation for the now-defunct Wailuku Sugar Company railroad alignment to the mill. This is one of two steel stringer-grade separations designed by William Bartels. The Waiale Drive Bridge is significant for its contributions to the fields of engineering and transportation in Hawaii. The bridge is eligible for its associations with the economic development of Maui as it provided economical transportation to the mill. It is also eligible as an uncommon example of a steel stringer bridge in Hawaii and a rare example of the use of vernacular materials on a Federal Aid bridge. This list of Hawaii’s historic properties is provided as a public service by Historic Hawaii Foundation. It is not the official list of properties designated on the Hawaii State Register of Historic Places. For official designations and determinations of eligibility, contact the State Historic Preservation Division of the Department of Land and Natural Resources of the State of Hawaii at 808-692-8015.


