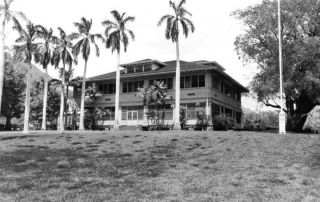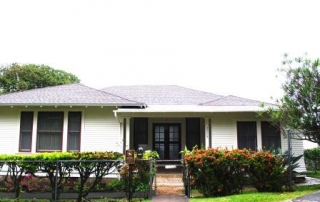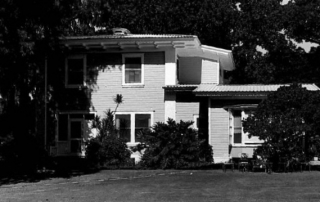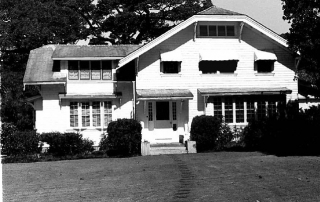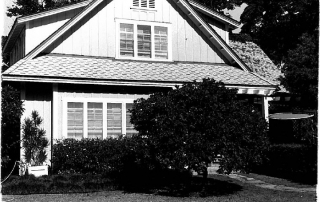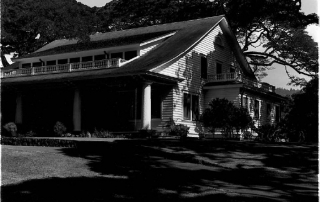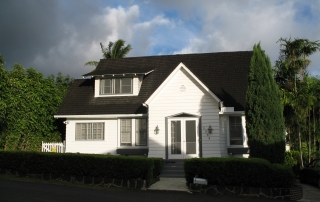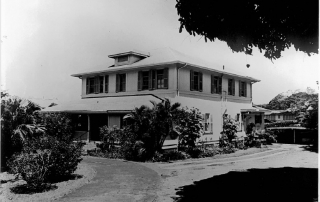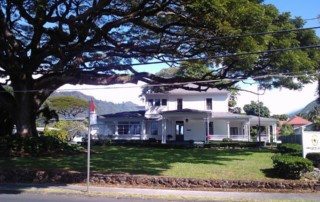57-435 Honokawela Drive / Trentino (Kahuku Plantation Manager’s Beach Cottage)
Oahu Residential_Non-Tax Exempt Address 57-435 Honokawela Drive, Kahuku, HI 96731 TMK (1) 5-7-003:041 SHPD Historic Site Number 80-02-9099 Abstract Built in 1918, this property, also known as the Kahuku Plantation Manager's Beach Cottage at Kawela Bay, is a board and batten cottage with hip roof, overhanging open eaves with exposed rafter tails, double-hung windows, and upper and lower story lanais fronting the ocean. Trentino is significant on a local level as a rare example of a twentieth century beach cottage constructed in Hawaii. It is also significant for its associations with the development of Kawela Bay as an oceanside retreat. This list of Hawaii’s historic properties is provided as a public service by Historic Hawaii Foundation. It is not the official list of properties designated on the Hawaii State Register of Historic Places. For official designations and determinations of eligibility, contact the State Historic Preservation Division of the Department of Land and Natural Resources of the State of Hawaii at 808-692-8015.



