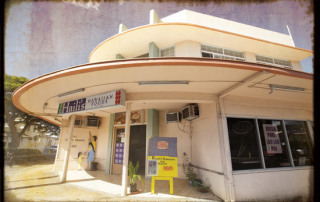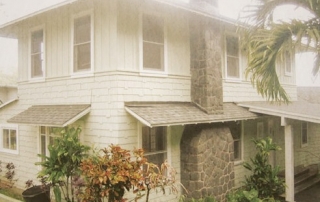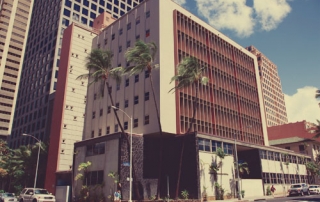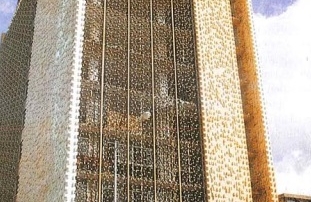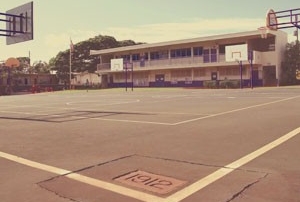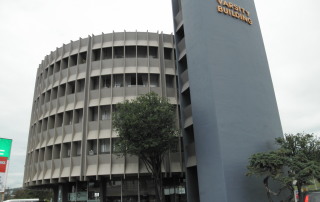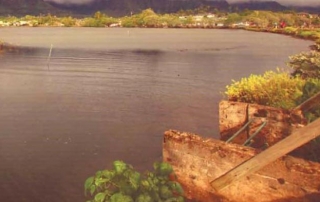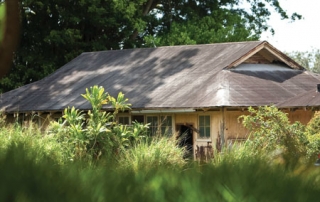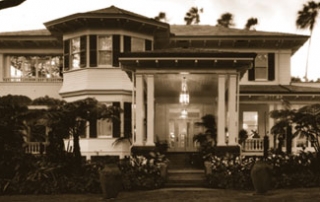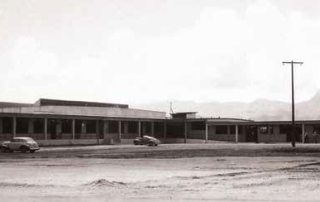Kapahulu Art Moderne Buildings (2011)
Photos: Courtesy of Rae Huo Article Written By: Victoria Wiseman, HONOLULU Magazine What is it? There’s something urban and cool about Kapahulu Avenue, but you probably can’t put your finger on exactly what it is. Look closely at the building that houses Haili’ Hawaiian Foods on the corner of Kapahulu and Palani Avenues, and you’ll see the art moderne aesthetic that is at Kapahulu Avenue’s core. A more obscure (and cheaper) cousin of art deco, art moderne stresses curving lines like the one at Haili’s entrance-awnings anchored with turnbuckles, horizontal lines and construction that starts right at the sidewalk, no setbacks. Several years ago, Bill Chapman, director of the historic preservation program at the University of Hawaii, took his students to do a field study on Kapahulu. “We found 46 buildings dated to the late ‘30s and ‘40s,” Chapman says, and most with modernist profiles. “It created a pretty consistent pattern up and down the street.” What threatens it? About halfway down Kapahulu, Peggy’s Picks in the Chun Kow building has lost it awning and adopted a wild paint job. Other art moderne buildings on the street were covered with stucco, renovated or destroyed when the street was widened. New buildings have cropped up that are set back from the street and don’t mesh with the architectural style. These gradual renovations and demolitions have already done damage to the area’s cohesion. “I think the loss of the individual piece diminishes a whole,” says Faulkner, of Historic Hawaii Foundation. What can be done? “The city needs to look at creating a special district there,” says Chapman. “If there was a visionary person in the Planning Department it could become a real economic asset. It’s been discovered by [...]


