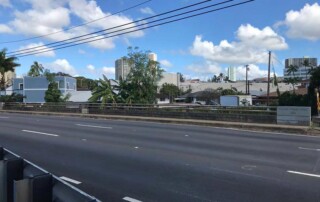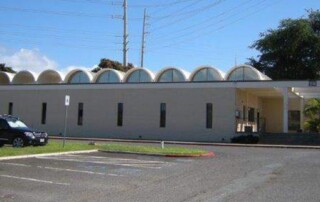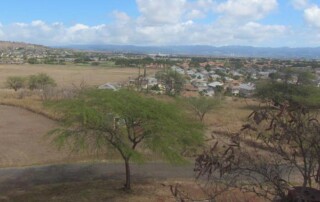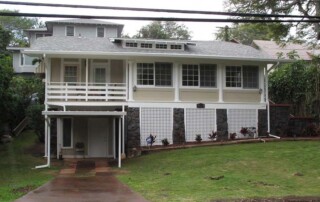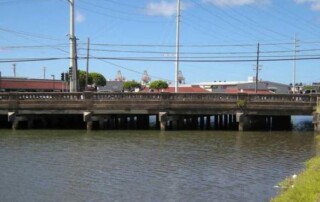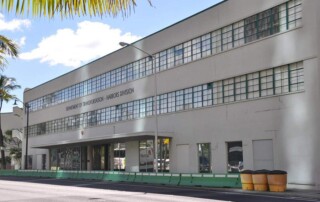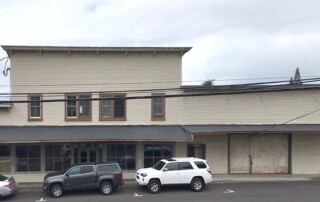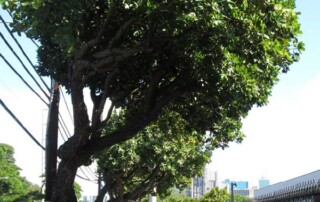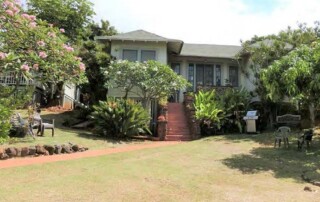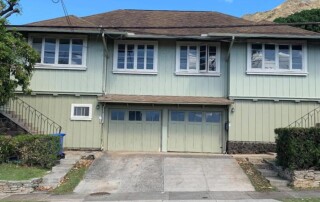Kalauao Stream Bridge
Address Kamehameha Highway and Kalauao Stream, ‘Aiea SHPD Historic Site Number Not Yet Available Historic Designations: Hawai‘i Register of Historic Places Abstract Kalauao Stream Bridge was built in 1936 when post-wartime activities required additional bridges. In 1966, the bridge was widened illustrating changes in history and construction practices. The bridge is significant under Criterion A for its association with the history of O'ahu's road transportation system and as part of the Kamehameha Highway segment of the belt road system. It enlists a parapet design using concrete with cross-shaped voids and concrete stanchions at the ends.


