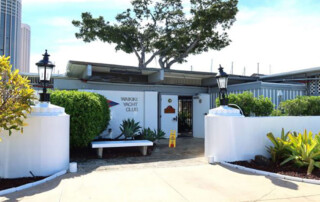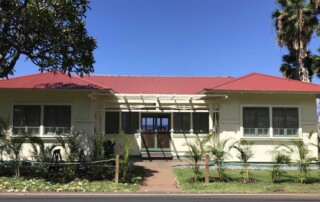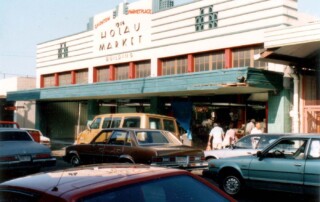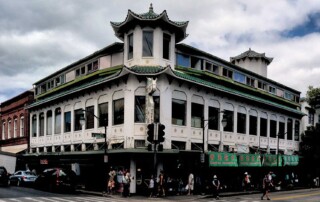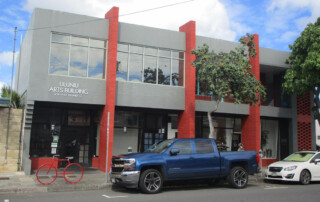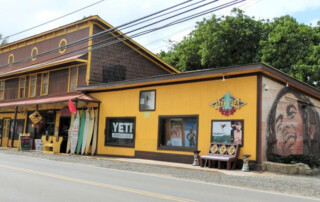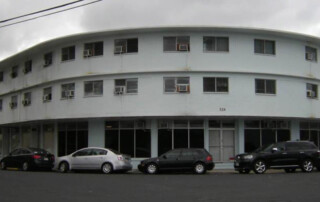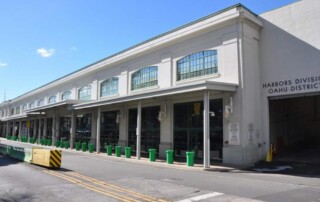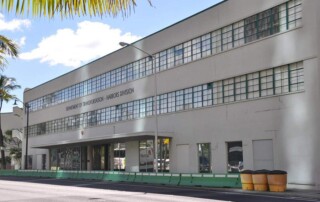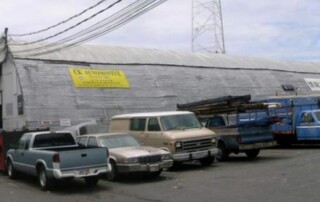Waikīkī Yacht Club
Address 1599 Ala Moana Blvd, Honolulu TMK 230370060000 SHPD Historic Site Number Not Yet Available Abstract When it became obvious in the 1950’s that the Navy would not allow civilian club access to Pearl Harbor’s waters, the Waikīkī Yacht club was formed. The clubhouse was constructed in two major increments in 1953 and 1967. The Waikīkī Yacht Club is typical of the modern movement with its flat roof, clean lines and avoidance of applied ornament, as well as its emphasis on functionality and the straight forward incorporation of its structural elements into the design program. The Honolulu architectural firm of Rothwell and Lester designed the building; the contract was awarded to K. Nagata. The original CMU building consists of a large lanai and bar, with louvered doors between the bar and covered lanai. In 1967, Honolulu architect Tom Wells designed the clubhouse expansion; the current iteration of the club includes dining room, lounge area, sit-down bar, open bay to wharf, library/reading area, and pool with dressing rooms. The Waikīkī Yacht Club is significant under Criterion A for its associations with recreational boating and under Criterion C as a good example of post-World War II design.


