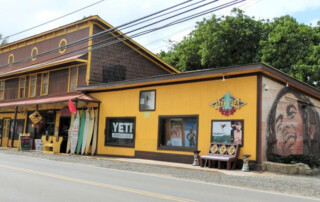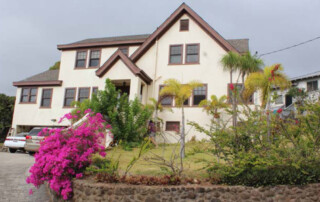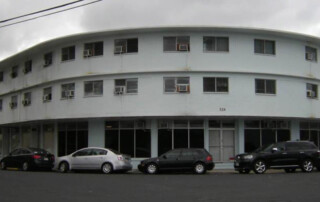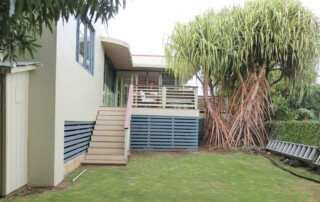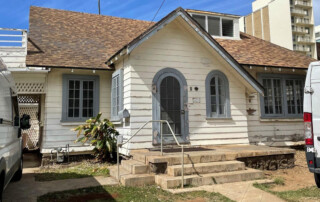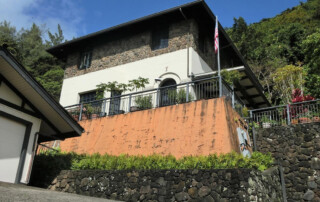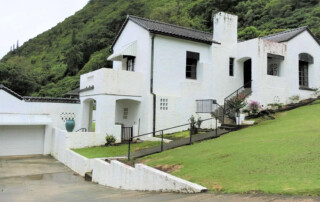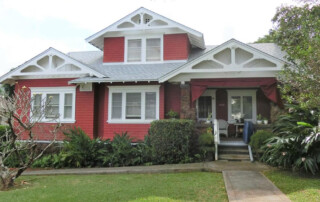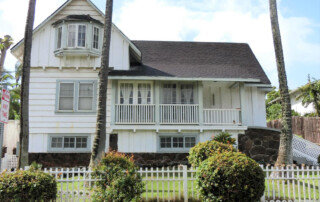Surf n Sea Building
Address 62-595 Kamehameha Hwy, Haleiwa, HI 96712 TMK (1) 6-2-003: 039 SHPD Historic Site Number -- Abstract Constructed in approximately 1921, the Surf n Sea Building is significant under Criterion C as a good example of a wooden commercial building constructed in Hawai‘i during the opening decades of the 20th century. Stylistically, it is typical of its period in use of materials, method of construction, craftsmanship, and design. The building sits on a 3,780 square foot lot between Kamehameha Highway and Maeaea Beach and is located on a street lined with commercial buildings that contributes to the retail character of Hale‘iwa’s downtown core. The principal exterior materials of the building are wooden tongue and groove walls, a corrugated metal roof, and a concrete slab foundation. It is a two-story building that is characterized by a shed roof awning running the length of the façade between the first and second stories, as well as another situated above the second story windows. Although the building has undergone a number of alterations, it still retains its historic integrity and stands as one of the larger and more imposing historic buildings and also only one of two remaining two-story examples of this building form in Hale‘iwa. It is a recognizable landmark in the North Shore community.


