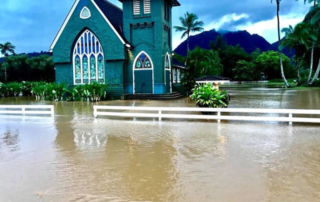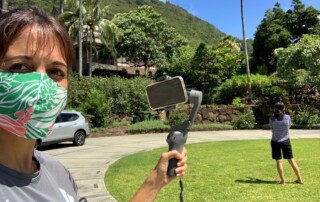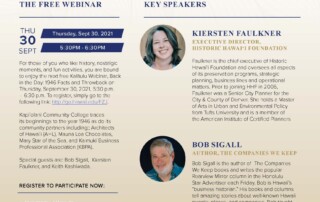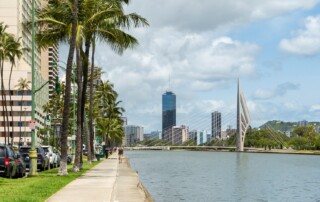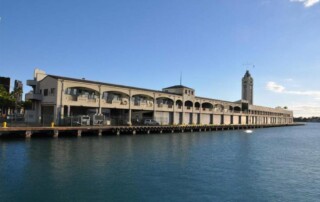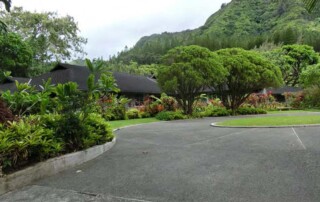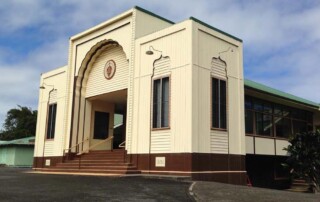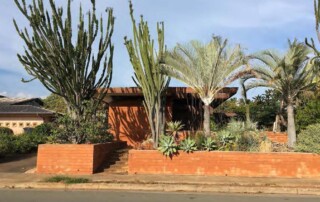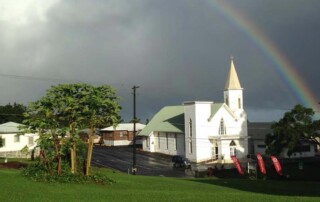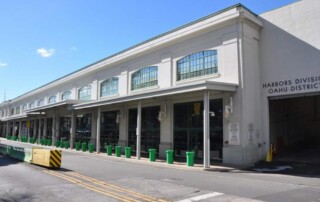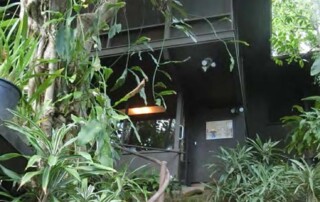Trends and Issues: Guidelines on Flood Adaptation for Historic Buildings
By Virginia Murison, Consulting Preservation Architect Flooding risk has long been a major challenge for many historic properties. Changing weather patterns, stronger hurricanes and other extreme weather events, sea level rise, increased nuisance flooding, king tides, and continuing development in flood plains are some of the factors increasing the risk of flooding events, both in terms of their frequency and magnitude In November of 2019 the National Park Service published Guidelines on Flood Adaptation for Rehabilitating Historic Buildings (Flood Guidelines) in response to a request for technical preservation guidance specific to historic properties at risk of flooding. Purpose The goal of the “Flood Guidelines” is to provide information about how to adapt historic buildings to be more resilient to flooding risk in a manner that will preserve their historic character and that will meet The Secretary of the Interior’s Standards for Rehabilitation (SOI Standards). These guidelines should be used in conjunction with the Guidelines for Rehabilitating Historic Buildings that are part of The Secretary of the Interior’s Standards for the Treatment of Historic Properties, issued in 2017. The “Guidelines” are general and intended to provide guidance in interpreting and applying the SOI Standards to rehabilitation projects involving buildings that are at a risk for flooding. They are not meant to give case-specific advice. Application The Guidelines on Flood Adaptation should only be applied to historic properties with an established risk of flooding. Adaptation treatments should increase the building’s resilience to flooding risks as much as possible, but should do so without destroying significant historic materials, features, or spaces. Adaptation Treatments The treatments described may require more change than would normally be acceptable in other contexts. Consequently, such treatments would generally not be appropriate [...]


