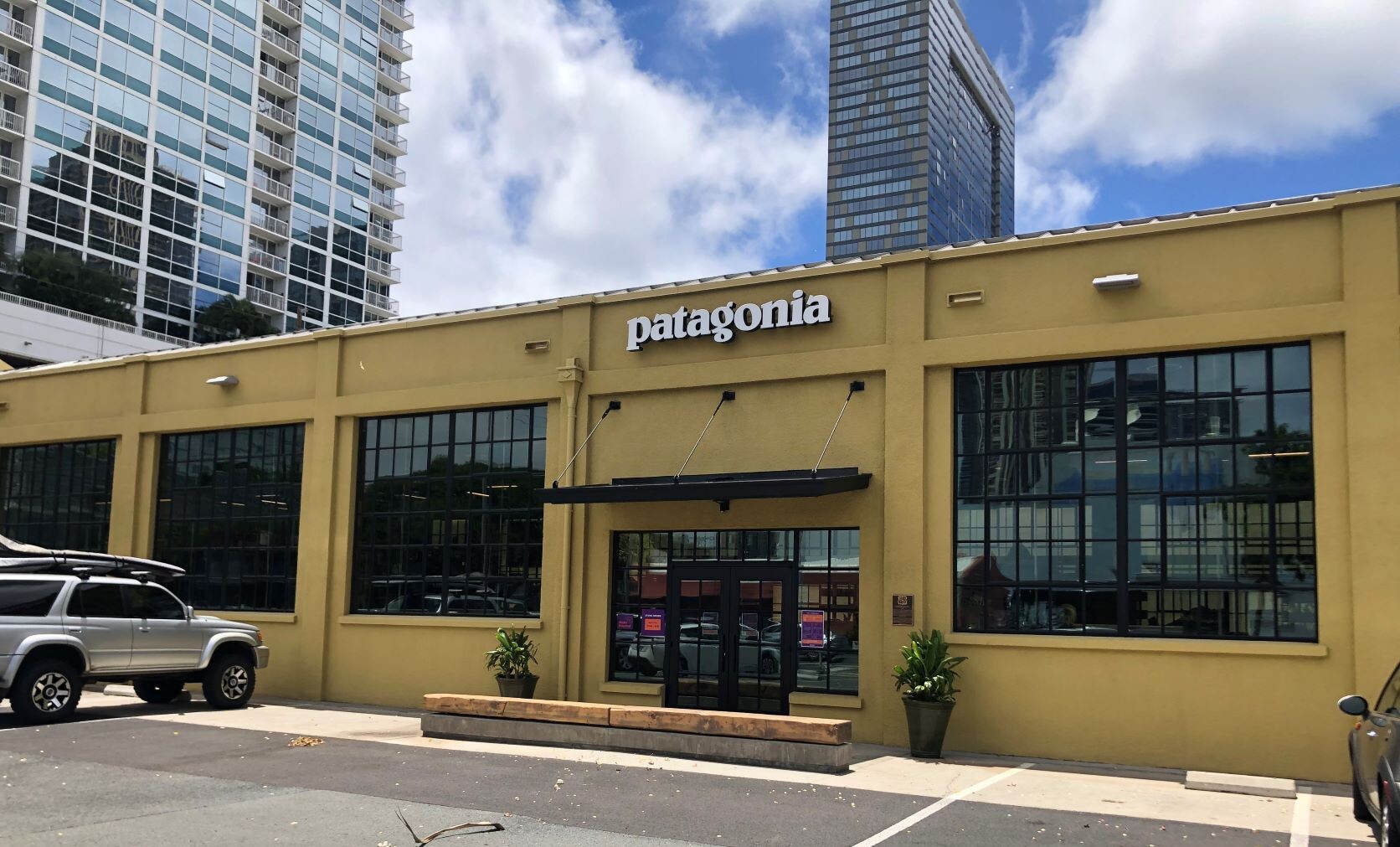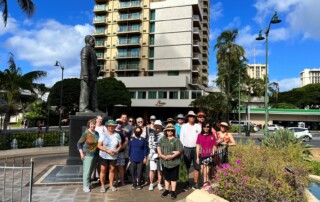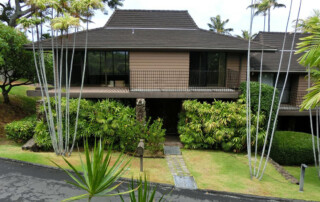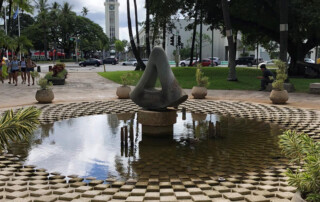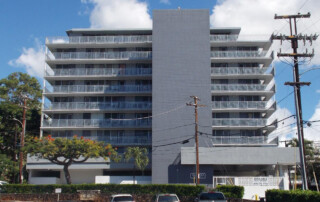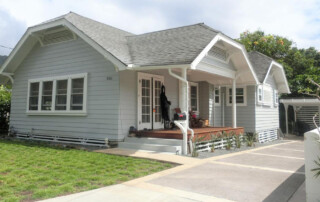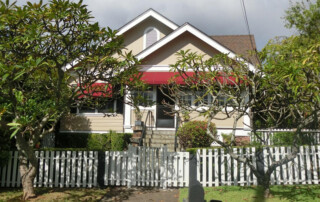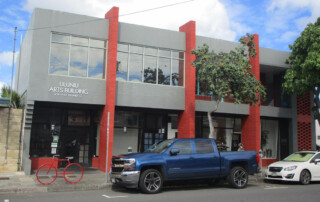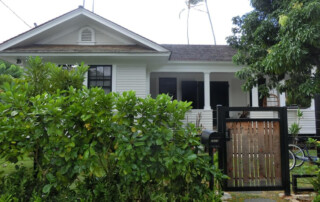Kaka‘ako, A Vibrant Mix of Old and New
Historic Universal Building/Dearborn Project An unexpected discovery leads to the revitalization of a prominent building in Kaka‘ako and a new easement promises its preservation in perpetuity. By Sara Lin and Francine Murray, Hawai‘i Community Development Authority The altered façade with the attached retail fronts of the Universal Building. In architecture, the fenestration, or placement of the windows, doors and skylights greatly affect the look, feel and function of a building or structure. “We were all surprised to learn that many of the original glass windows were still there, hidden behind interior walls or framing,” said Kiersten Faulkner of Historic Hawai‘i Foundation (HHF) about the Universal Building on Ward Avenue. In 2018, an application was submitted to HCDA, requesting to renovate and restore the historic Building to its original grandeur - the 1928 Dearborn Chemical Company Warehouse. “The project was able to refurbish and restore the original fenestration and window patterns, bringing natural light and openness to the space,” said Faulkner. “The historic windows were also used as the pattern for replica windows and fenestration when they restored the Ward Avenue façade that had been covered with an addition in the 1960s. The windows are the light and soul of the building.” The rehabilitated windows vastly improved the look and feel of the interior space; photo courtesy Dearborn LLC In 2018, the project’s historic architect contacted HHF to let them know that the building had been purchased by an owner interested in and committed to preserving the property. “HHF agreed to accept the preservation easement and to review any modifications for consistency with preservation standards,” Faulkner explained. “Preservation easements are a tool to ensure that the historic building, site, and features are preserved [...]


