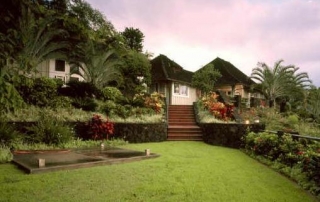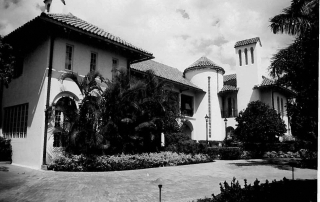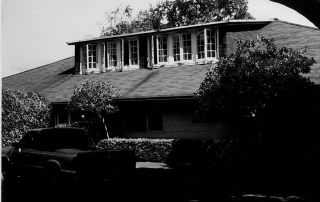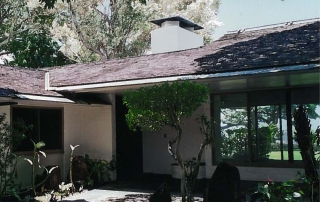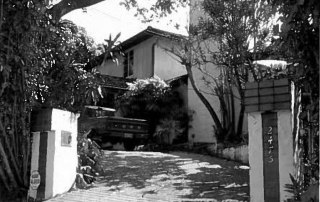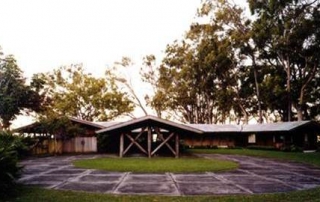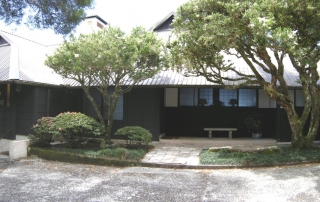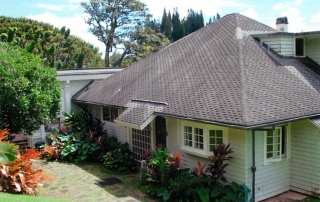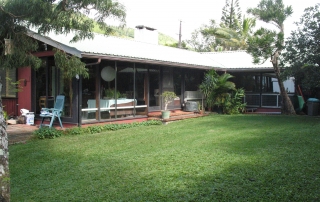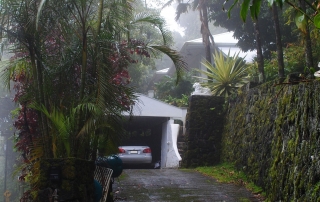1947 Judd Hillside Road/ John and Eleanor Freitas House
Address 1947 Judd Hillside Road, Honolulu HI 96822 TMK (1) 2-5-004:007 SHPD Historic Site Number 80-14-9772 Abstract The John and Eleanor Freitas House was built in 1932 on the slopes of the Judd Hillside neighborhood in lower Manoa Valley. The parcel sits above an old quarry site. The house is significant for its architecture as an example of Hart Wood's residential work. Wood is recognized as one of the architects who helped to define the “Hawaiian" style of design in the first half of the 20th century. This home exemplifies Wood's characteristic use of exposed truss ceilings, ornamental metal work, and shingled roofs. It has board-and-batten walls and a tall, double-pitched roof. All windows originally were six-over-six double-hung. The contractor was Y. Kobayashi and Sons. The sloping lot was extensively terraced, and the original landscape was designed by Catherine Jones Richards and Robert Oliver Thompson, who were noted for their work during the 1920s & 1930s. John and Eleanor Freitas built their residence as their retirement home and occupied it for forty years until their deaths. This list of Hawaii’s historic properties is provided as a public service by Historic Hawaii Foundation. It is not the official list of properties designated on the Hawaii State Register of Historic Places. For official designations and determinations of eligibility, contact the State Historic Preservation Division of the Department of Land and Natural Resources of the State of Hawaii at 808-692-8015.


