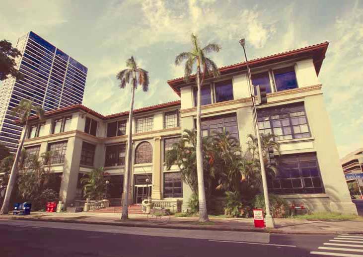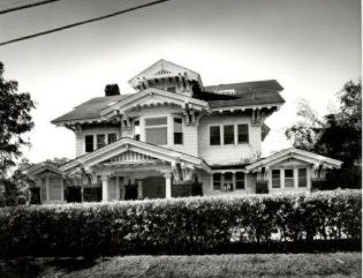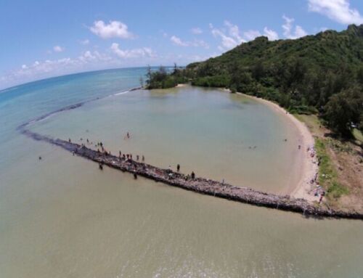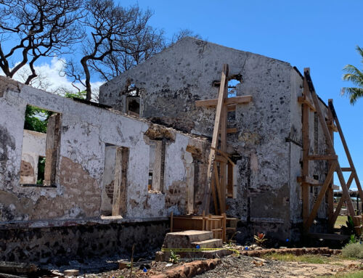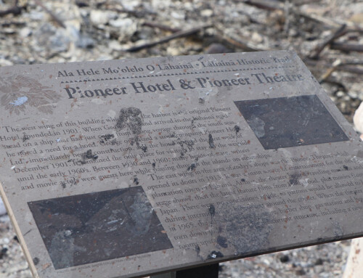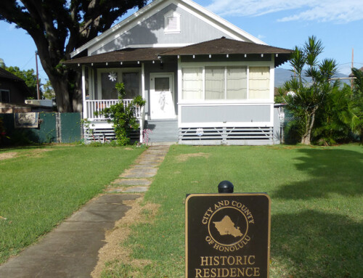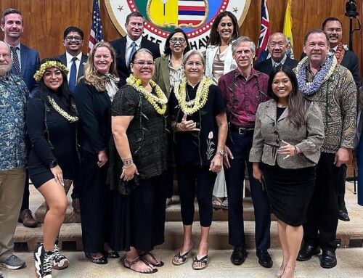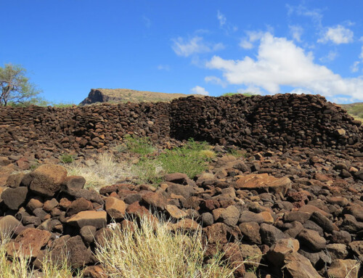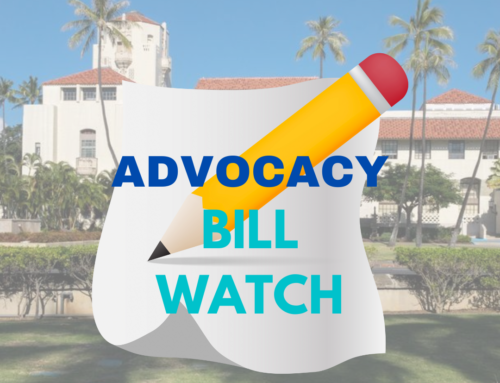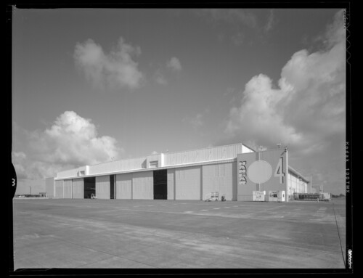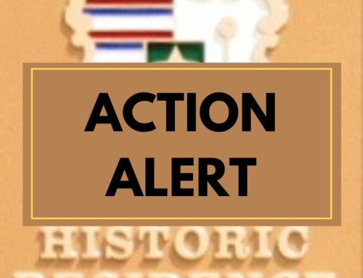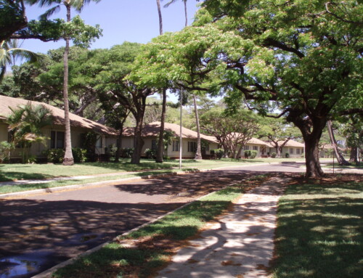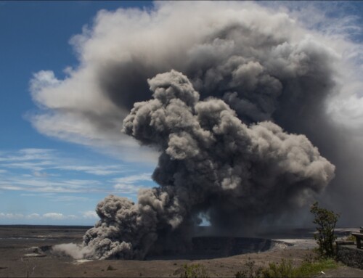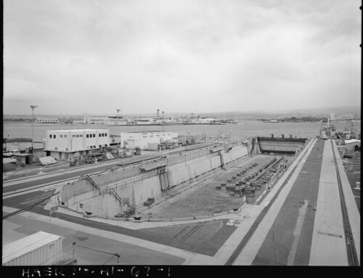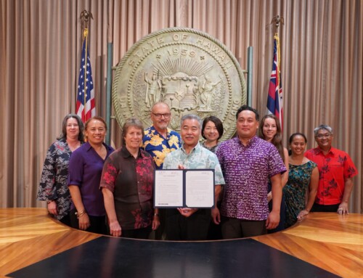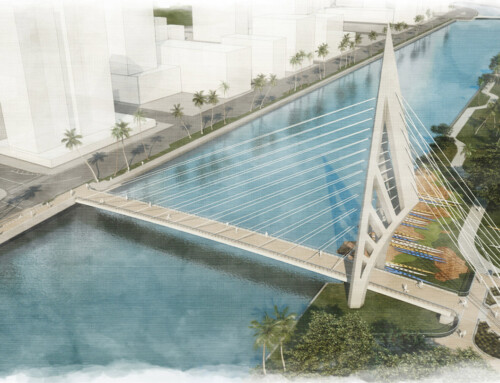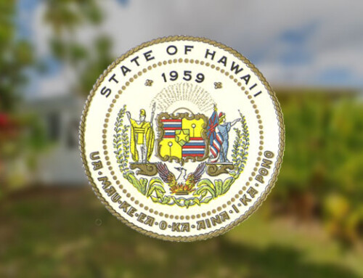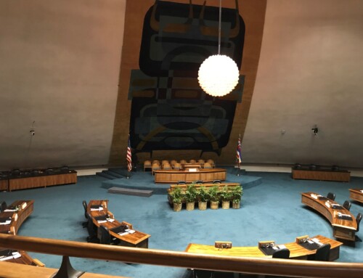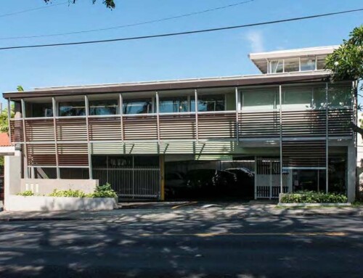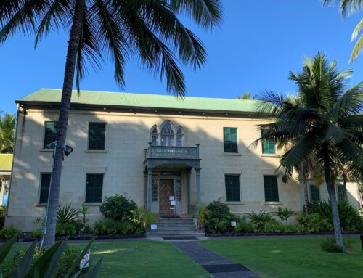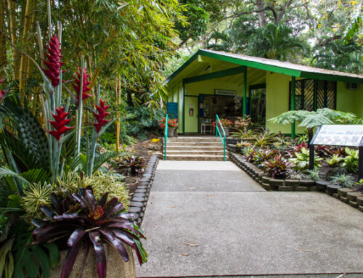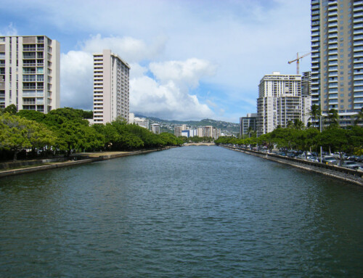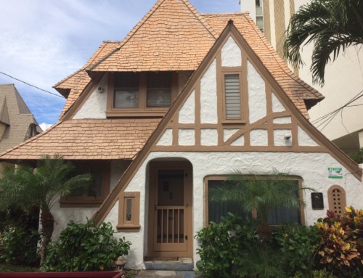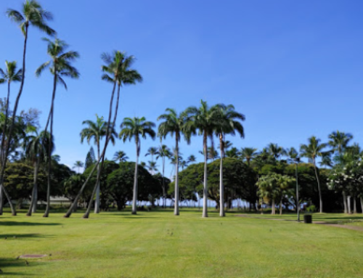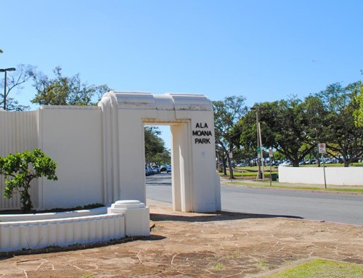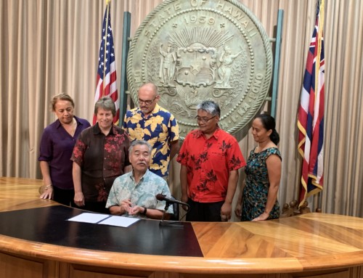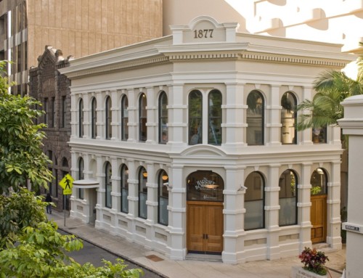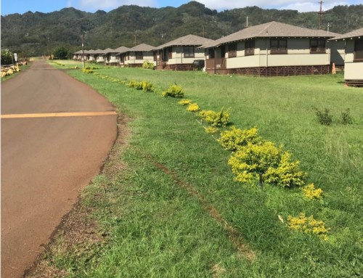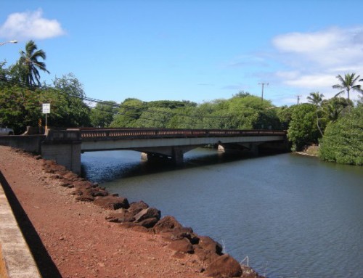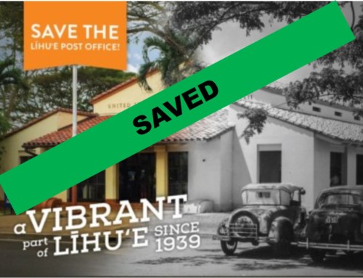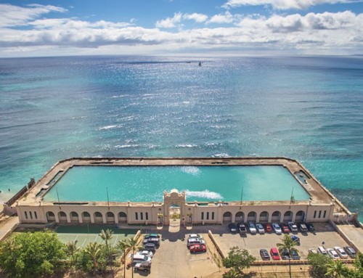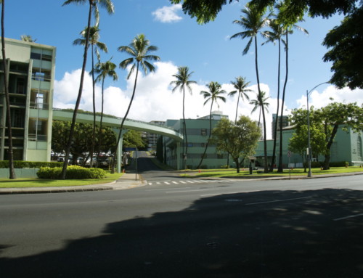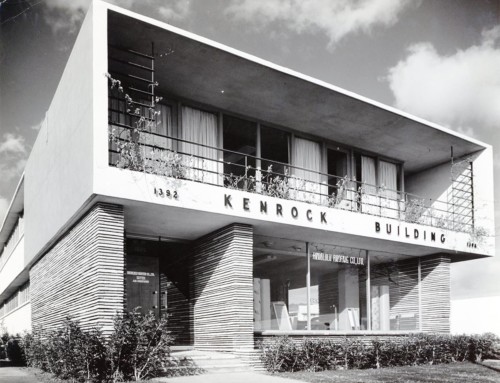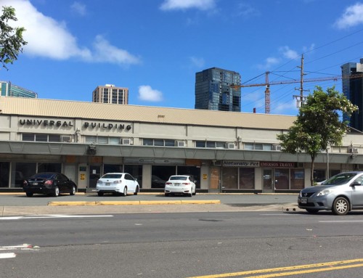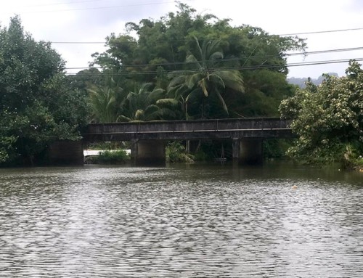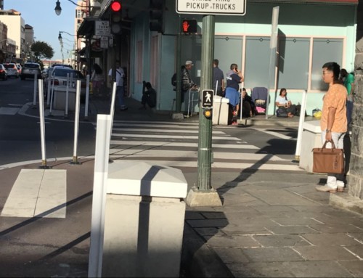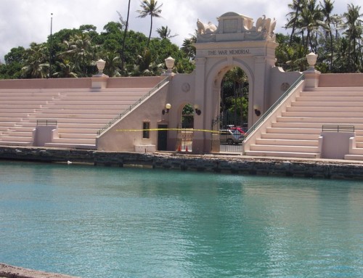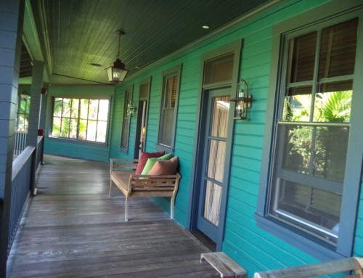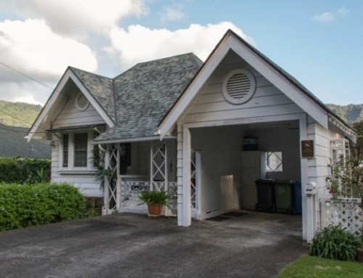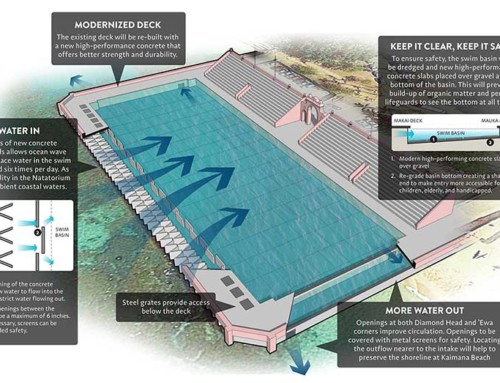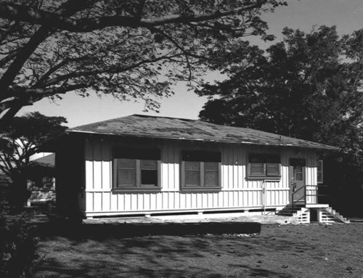 HCDA Approves Development Permit; Clears Way for Demolition 12/5/13: The Hawai‘i Community Development Authority Board voted on December 4 to approve the development permit application for 801 South Street Phase 2, thus clearing the way for demolition of a portion of the historic Honolulu Advertiser Building.
HCDA Approves Development Permit; Clears Way for Demolition 12/5/13: The Hawai‘i Community Development Authority Board voted on December 4 to approve the development permit application for 801 South Street Phase 2, thus clearing the way for demolition of a portion of the historic Honolulu Advertiser Building.
The HCDA board voted 6-0 (with one abstention, one absence and one vacancy) to approve the application—including numerous waivers of the standards and exemptions from the rules—with a few conditions. The preservation conditions included separating the “red roof” portion of the building from the flat-roof portion and recording it as a separate parcel; conducting architectural recordation; instituting a protection plan for the retained portion of the building during demolition; disclosing the historic significance and “importance of retaining an architect familiar with the rehabilitation and preservation of historic buildings” to any buyer of the retained portion; assessing if any materials can by salvaged for reuse; and sealing off the severed ends of the buildings to provide weatherproofing.
As we provided in both written and verbal testimony to HCDA and comments to the State Historic Preservation Division, Historic Hawai‘i Foundation believes these measures to be woefully inadequate in the face of the significant adverse effect that the project will inflict on the historic property.
HHF is deeply disappointed in HCDA’s failure to embrace preservation of this important building and site as a cornerstone of the neighborhood and tangible connection to its history. However, we are grateful for the friendships and collaboration that came from joint efforts regarding this issue. It was heartening to see the level of civic engagement and community-building that demonstrates that residents care deeply for the future of the city, and that we share a belief that the historic buildings and sites have an important role in that future.
—
11/6/13: The Hawai‘i Community Development Authority has added two supplemental public comment sessions to receive input on pending development applications, including the 801 south Street Phase 2 development that would adversely affect the Honolulu Advertiser Building.
The additional meetings are scheduled for Saturday, Nov. 16 at 10 a.m. and Tuesday, Nov. 19 at 5:30 p.m. at the HCDA office at 461 Cooke Street.
—
10/4/13: The Hawai‘i Community Development Authority has scheduled additional public comment meetings about the proposed redevelopment on the site of the former Honolulu Advertiser building. The meetings were set to accommodate those who were unable to attend the public hearing on October 2. The Supplemental Public Comment Sessions are scheduled for Saturday, October 12 at 10 a.m. and Tuesday, October 15 at 5:30 p.m. at the HCDA office, 461 Cooke Street in Honolulu.
Some 200 people came to offer their views about the proposed development at the initial public hearing on October 2. Over 700 people also submitted written comments. Those in opposition to the development application primarily focused on the adverse effect to the historic building; the overdevelopment of the site represented by two 400-foot high residential towers and two 10-story parking garages; issues of scale, density, height, urban design and architectural detailing; the excessive number of parking stalls, and the limited capacity of area infrastructure. Those in favor of the proposed development primarily focused on unmet demand for workforce housing and island-wide limited inventory of affordable units, and felt that the proposed development is necessary to address these needs.
Historic Hawai‘i Foundation opposes the development application in its current form. Although the verbal descriptions and non-binding renderings of the project have purported to preserve the front section of the News Building, the formal and binding development permit does not include that commitment, nor would it mitigate for the proposed level of demolition, nor would the new development by compatible or harmonious with the remnant of the historic building. HHF also finds that the entire structure comprises the historic property, not just the front section, and as such should be preserved in its entirety.
The HCDA Board has scheduled final public comment and decision-making for December 4.
—
9/4/13: The historic Honolulu Advertiser Buildings (also known as the News Building) would be severed and a parking garage built on its footprint if a developer’s scheme is approved by a state agency
Hawai‘i Community Development Authority (HCDA) has scheduled two public hearings on the project. The project presentation will be held on October 2, with decision-making scheduled for December 4. Both meetings will be held at 9 a.m. in the HCDA office, 461 Cooke Street, Makai Room.
Written testimony may be submitted through the HCDA website at www.hcdaweb.org up to 4:30 p.m. the day before the public hearing dates. Verbal testimony may be presented at the meetings.
The one-block historic site was formerly the headquarters of the Honolulu Advertiser before the newspaper was shut down in a merger with the Honolulu Star Bulletin. The property was recently acquired by developer Downtown Capital.
The original building was designed in 1929 by the noted architectural firm of Emory and Webb. A later addition of concrete and concrete block building was constructed to the rear side of the original building in 1963. It was constructed to house the printing press operation, circulation and paper-storage facilities.
The developer recently demolished the 1963-era building in order to clear the site to construct a 46-story condominium tower and an 11-story parking garage. Downtown Capital now wants to replicate that development on the front portion of the block, and would demolish most of the remaining historic building to clear the site for parking.
Historic Hawai‘i Foundation finds that the conceptual plan for the redevelopment of the News site would inflict an unacceptable level of adverse effect on the historic property, and has urged the developer to either adjust its program to avoid demolition, or to relocate its development to a non-historic location.
“The new owner acquired a property that was 75% occupied by historic structures with the express intention of destroying it,” said Kiersten Faulkner, executive director of Historic Hawai‘i Foundation. “Development should add to the quality of life and the enjoyment of all communities, not seek to sterilize and obliterate everything that came before.”
HHF was amenable to new construction on the less-significant portions built in the 1960s and on the adjacent surface parking lot. However, the 1929 historic building should be preserved, appropriately rehabilitated, and adapted for further economic use without destroying it, Faulkner said.
Faulkner noted that the South Street elevation includes bays that held the printing press and distribution that are integral to the original building and are just as much a part of the newspaper history as the more ornate public spaces at the front. HHF listed the News Building on its annual list of Most Endangered Historic Sites in 2010.
The site falls under the jurisdiction of the Hawai‘i Community Development Authority (HCDA), which is required to consult with the State Historic Preservation Division (SHPD) prior to issuing any development permits. The HCDA rules also cite the applicability of Section 106 of the National Historic Preservation Act. HCDA is required to hold public hearings prior to issuing permits or approving any waivers or exceptions to its development standards.
The exterior of the building features Renaissance Revival influences, particularly in the entry flanked by curved concrete railings and fluted pilasters with Ionic capitals. The original design sketches of the building showed a hipped tile roof covering the entire building, however, the constructed building uses the hipped clay tile roofing over only the front, or office portions of the building. The roof over the former printing plant section of the building is a low-slope roof behind parapet walls.
Just inside the front entrance is a grand staircase constructed of ceramic tiles and “art stone” (terra cotta) balusters. They framed what were once an open “Tropical Courtyard” and later an enclosed art gallery, both of which are no longer extant. The rest of the building served as a press and press-support area and had no interior architectural finish details of significance.
The concrete and concrete block building to the rear, or makai, side of the original building was constructed in 1963. It was constructed to house the printing press operation, circulation and paper-storage facilities. These operations were moved to a newly-constructed facility in Kapolei in 2004.
The stained glass window at The Advertiser Building was installed in 1972. It was designed by artist Erica Karawina, 1904-2003, and entitled This Earth is Ours. Among Karawina’s notable works are the four large faceted-glass murals around the crown of the Kalanimoku Hale State Office Building, the enormous skylight in Ka‘ahumanu Hale, and the front of The Honolulu Advertiser Building.


