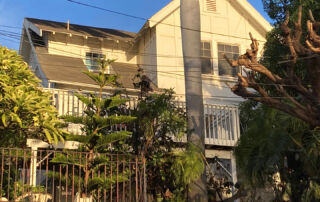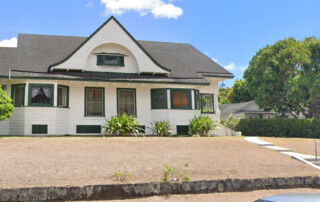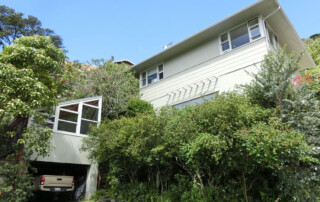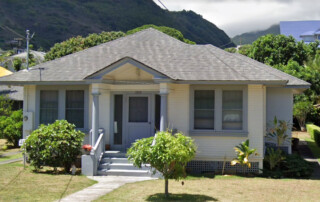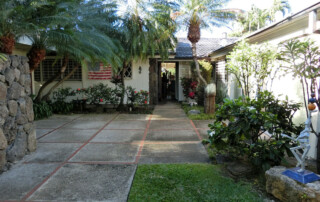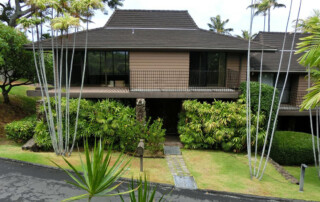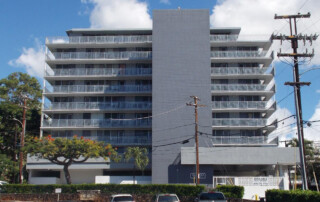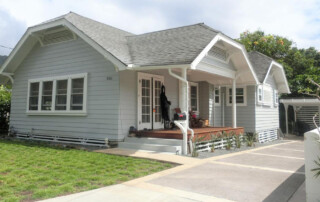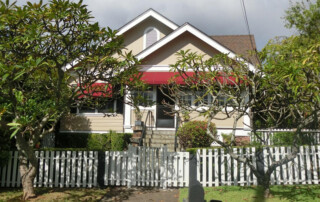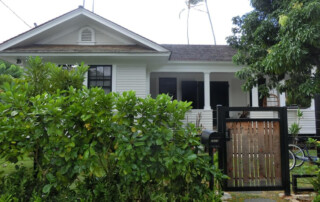3052 Hibiscus Drive / Allison-Kang Residence
Address 3052 Hibiscus Drive, Honolulu TMK 310340060000 SHPD Historic Site Number Not Yet Available Abstract The wooden, two and a half story Allison-Kang residence is was constructed in 1929. Built by Charles Ingvorsen, the house has been in the Kang family since 1951. The house is tall, asymmetrical and shaped to fit a narrow lot. It references Colonial Revival style through its asymmetrical façade, steep, high-pitched, gabled roofs, double-hung windows, and a dormer. The house is significant under Criterion A as part of an early Honolulu subdivision historically known as Diamond Head Terrace; under Criterion B as the abode of significant members of the Honolulu community; under Criterion C, for its distinctive architecture as a well-designed residence of its period.


