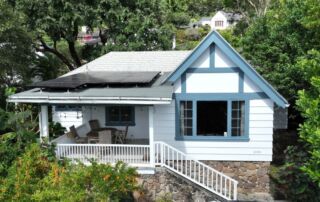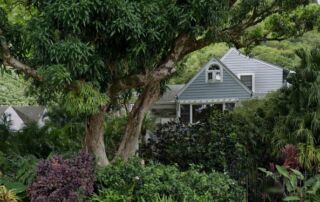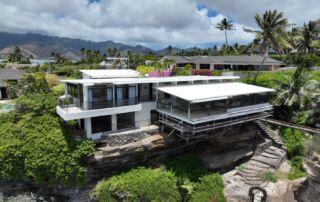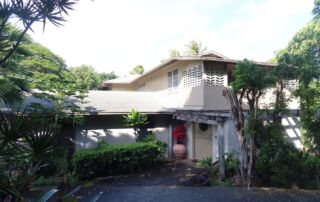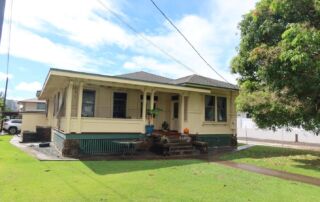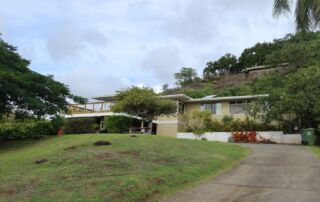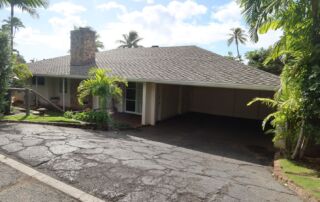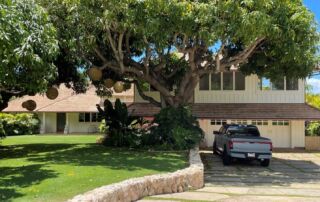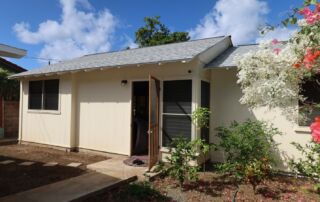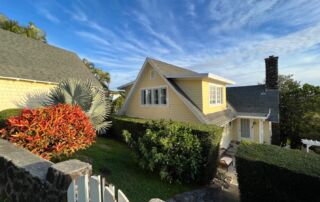3144 Huelani Drive/ Clarence and Sue Thomas Residence
Address 3144 Huelani Drive, Honolulu HI 96822 TMK (1) 2-9-033:010 SHPD Historic Site Number Forthcoming Abstract The Clarence and Sue Thomas Residence, built in 1931, is significant at the local level under Criterion C as a Tudor Revival style house of the 1930s in Honolulu. The residence is architecturally significant as a house designed by renowned architect Hart Wood. Typical of the style are its half-timbered gable end and asymmetric massing. The front door’s thumb latch and the interior’s open beam ceiling in the living room and board and batten walls convey the Tudor spirit and are also associated with the Arts and Crafts movement. The house is noteworthy as well for its adaptation of the Tudor style to Hawai‘i’s climate with its strong emphasis on cross ventilation, handled by multi-pane double hung sash and casement windows. This list of Hawaii’s historic properties is provided as a public service by Historic Hawaii Foundation. It is not the official list of properties designated on the Hawaii State Register of Historic Places. For official designations and determinations of eligibility, contact the State Historic Preservation Division of the Department of Land and Natural Resources of the State of Hawaii at 808-692-8015.


