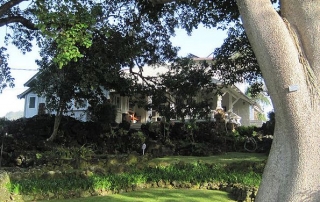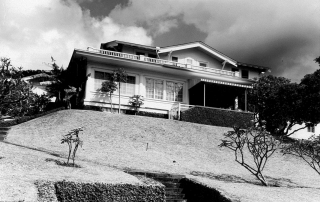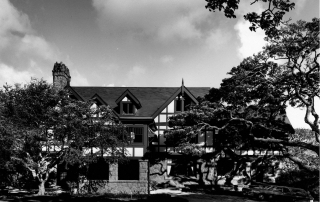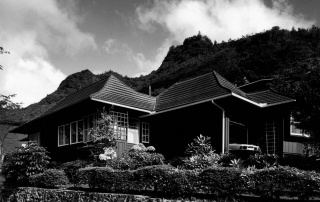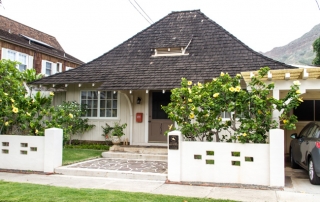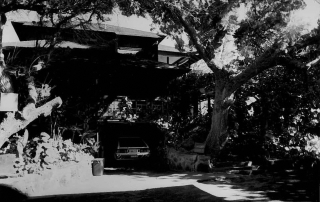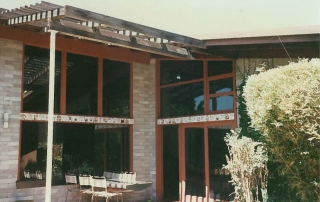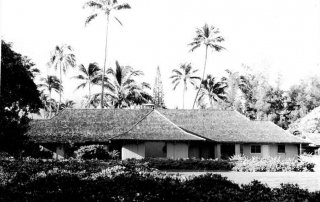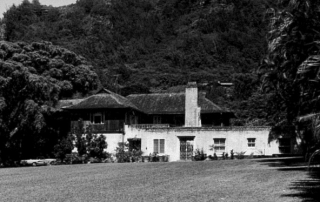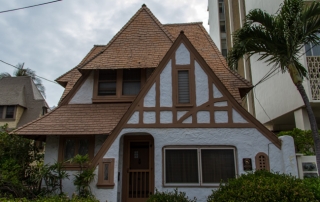2365 Oahu Avenue/ Grace Cooke Residence
Address 2365 Oahu Avenue, Honolulu, HI 96822 TMK (1) 2-9-005:056 SHPD Historic Site Number 80-14-1359 National Register of Historic Places #83003556 Abstract Built in 1912, the Grace Cooke Residence is significant for its architecture and association with Dr. Harald St. John, a Professor of Botany at the University of Hawaii, who lived in the home from 1929 to 1958. The Cooke Residence is a fine example of the early Bungalow/Craftsman style in Hawaii. The single-story, wood-frame residence sits on a lava rock foundation and features a hip roof with prominent front gable, shingle siding, and double-hung windows. The house sits on a 13,500 square foot lot, distinguished by the mature trees in the front yard. These trees include two Royal Poinciana, a West Indian Mahogany, a Sandbox, and two Silk Oaks. The integration of the natural rock outcropping with the steps and the landscaping further reflects the craftsman orientation of the period. This list of Hawaii’s historic properties is provided as a public service by Historic Hawaii Foundation. It is not the official list of properties designated on the Hawaii State Register of Historic Places. For official designations and determinations of eligibility, contact the State Historic Preservation Division of the Department of Land and Natural Resources of the State of Hawaii at 808-692-8015.


