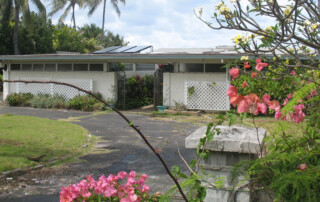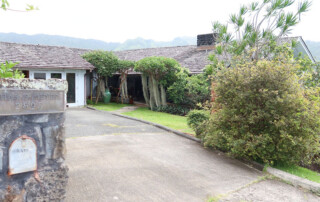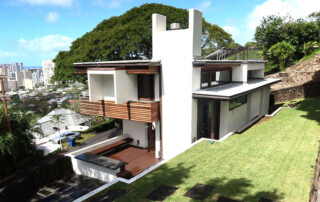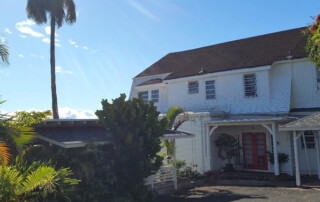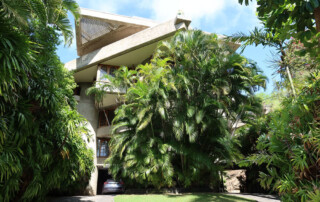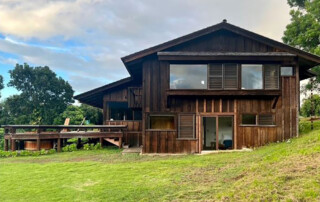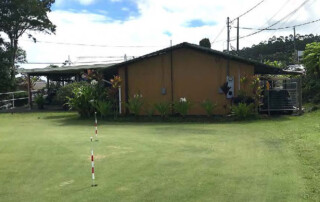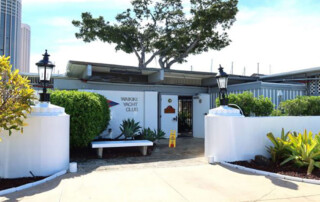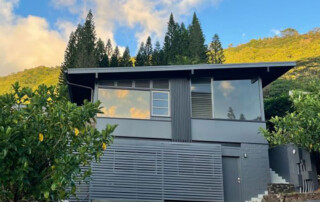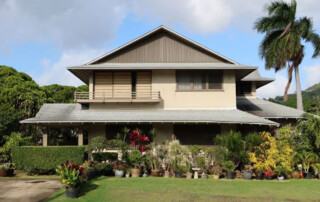34 Kaapuni Dr / Carlos & Altha Panfiglio Residence
Address 34 Kaapuni Dr, Kailua, HI 96734 TMK 230370060000 SHPD Historic Site Number N/A Abstract The Carlos and Altha Panfiglio Residence is located on a beach front property in a residential neighborhood in Kailua. The house is significant under Criterion C as an outstanding example of prominent Honolulu architect Alfred Preis’s residential work in the early 1950s. Constructed in 1952, the home is rendered in a modern Hawaiian style typical of Preis’s work with its fine attention to detail, flowing indoor-outdoor relationships, numerous built-in pieces, and emphasis on clean, modern lines, a multiplicity of textures, and dramatic spaces. Superb design examples include the dramatically long pergola covered walkway with its distinctive tile paving, a floating ceiling transcending the living room-dining room partition wall and the natural colored fluted walls, recessed ceiling, concealed door and pergola ceiling element in the entry hall.


