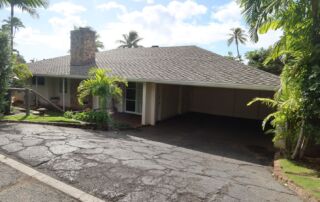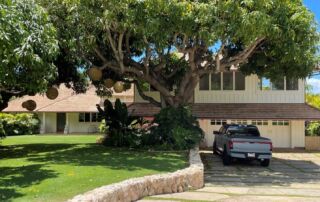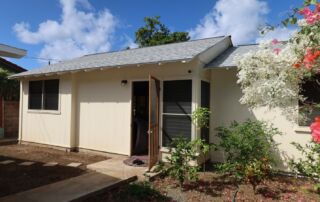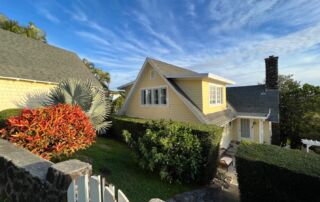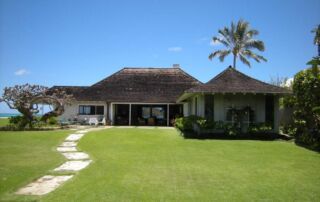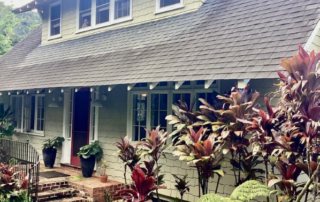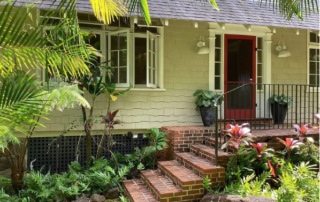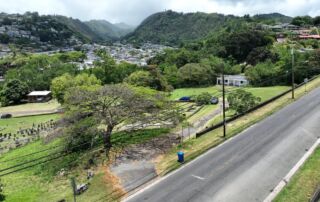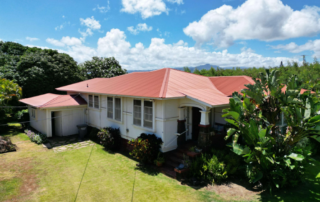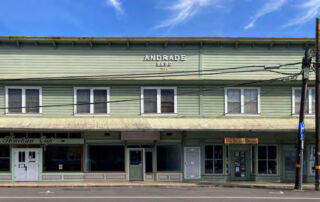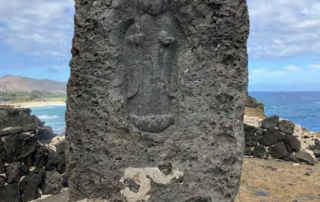216 Kulamanu Place / Frederick and Alice Johnson Residence
Address 216 Kulamanu Place, Honolulu, HI 96816 TMK 310400170000 SHPD Historic Site Number N/A Abstract The Frederick and Alice Johnson Residence is a single-story house in a quiet residential neighborhood in Diamond Head-Kāhala. It is significant under Criterion C as a good example of a house built in Honolulu during the 1940s in a Modern style. It is also the work of a master, Vladimir Ossipoff, and an excellent example of his pre-war residential work. Typical of his work are numerous built-in items, use of local materials, strong, flowing indoor-outdoor relationships, and modern style. Unique details such as the whimsical ocean themed dining room light, use of scored 12” redwood tongue and groove walls, the kitchen cabinet drawers without pulls, built-in furniture in the bedroom and dining room, and the use of push latches exemplify Ossipoff’s design preferences.


