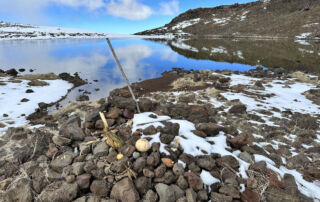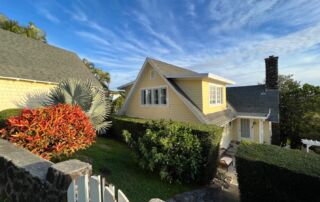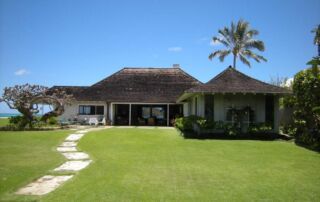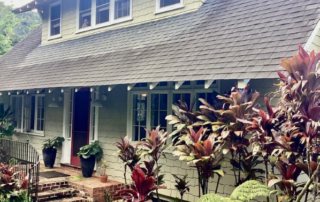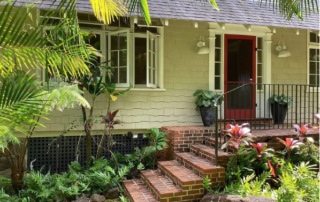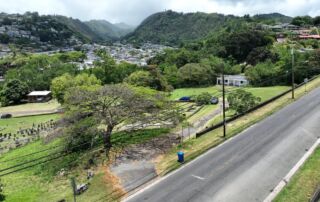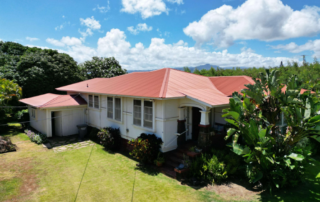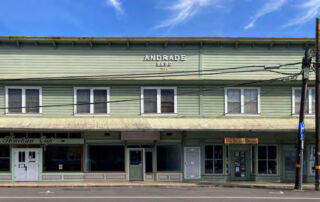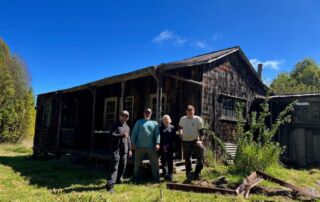Mauna Kea Traditional Cultural Property and District Approved for Hawai‘i Historic Register
By Kuʻupuamaeʻole Kiyuna, J.D., Legal Specialist/Kaliʻuokapaʻakai Collective Coordinator, Huliauapaʻa In November 2023, Mauna Kea was accepted for inclusion on the Hawaiʻi Register of Historic Places (HRHP) as a Traditional Cultural Property (TCP) and district. On behalf of co-nominators KAHEA and Mauna Kea Anaina Hou, Huliauapaʻa researched, drafted, and presented the nomination to the Hawaiʻi Historic Places Review Board. The Board approved Mauna Kea’s listing as a TCP and District on the State register and also recommended the nomination move forward for consideration for National Register of Historic Places (NRHP) listing. TCPs are places associated with the cultural practices or beliefs of a living community that are both rooted in a community’s history and important in maintaining its continued cultural identity. TCP designation benefits state and county agencies because it provides more information at the forefront of regulatory compliance processes. For planning purposes, agencies won’t have to perform historic preservation eligibility and significance assessments at the state or federal levels because the property’s eligibility and significance have already been established through the TCP designation process. This benefit also extends to cultural impact assessments required under Hawaiʻi state law and environmental review because Mauna Kea’s cultural significance as a TCP is established. To be eligible for an HRHP or NRHP listing, a historic property must meet at least one criteria of significance. In the Mauna Kea nomination, Huliauapaʻa provided an in-depth analysis of how Mauna Kea exceeds all eligibility criteria (association with a historical event, a significant person, an example of notable architecture, or provides information important to understanding history and prehistory). Significance is inherent from the role Mauna Kea plays in Hawaiian cosmology and the community’s historically rooted beliefs, customs and practices; Mauna Kea’s association [...]


