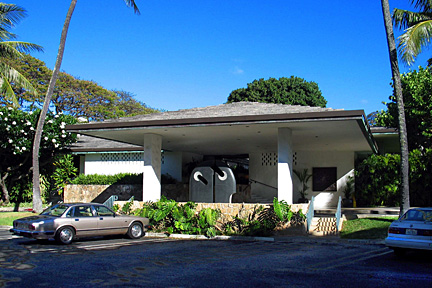Address
1451 Queen Emma St, Honolulu, HI 96813
1451 Queen Emma St, Honolulu, HI 96813
TMK
(1) 2-10-019:014
Built
1961
Designed By
Vladimir Ossipoff, Merrill, Sims and Roehrig, Harry Seckel
Abstract
The Pacific Club was founded in 1851 and was built in 1961. The design and plans were produced in association with the firm Merrill, Simms and Roehrig and Harry Seckel, with master architect Vladimir Oddipoff as the project leader. The restrained and precise spatial organization creates a natural flow between inside and out, achieving an open feeling to bring the building into close association with the club’s extensive garden and lawn areas. The structure is mainly steel with masonry bearing walls and a concrete foundation. The exterior walls are cement stucco, and inside the walls are paneled with koa. The Pacific Club houses a dining room, a restaurant-type kitchen, lounge and cocktail areas; a library, and a card room. Recreational facilities includes a swimming pool and tennis courts, and exercise and locker rooms are located on a lower terrace.
The Pacific Club was founded in 1851 and was built in 1961. The design and plans were produced in association with the firm Merrill, Simms and Roehrig and Harry Seckel, with master architect Vladimir Oddipoff as the project leader. The restrained and precise spatial organization creates a natural flow between inside and out, achieving an open feeling to bring the building into close association with the club’s extensive garden and lawn areas. The structure is mainly steel with masonry bearing walls and a concrete foundation. The exterior walls are cement stucco, and inside the walls are paneled with koa. The Pacific Club houses a dining room, a restaurant-type kitchen, lounge and cocktail areas; a library, and a card room. Recreational facilities includes a swimming pool and tennis courts, and exercise and locker rooms are located on a lower terrace.


