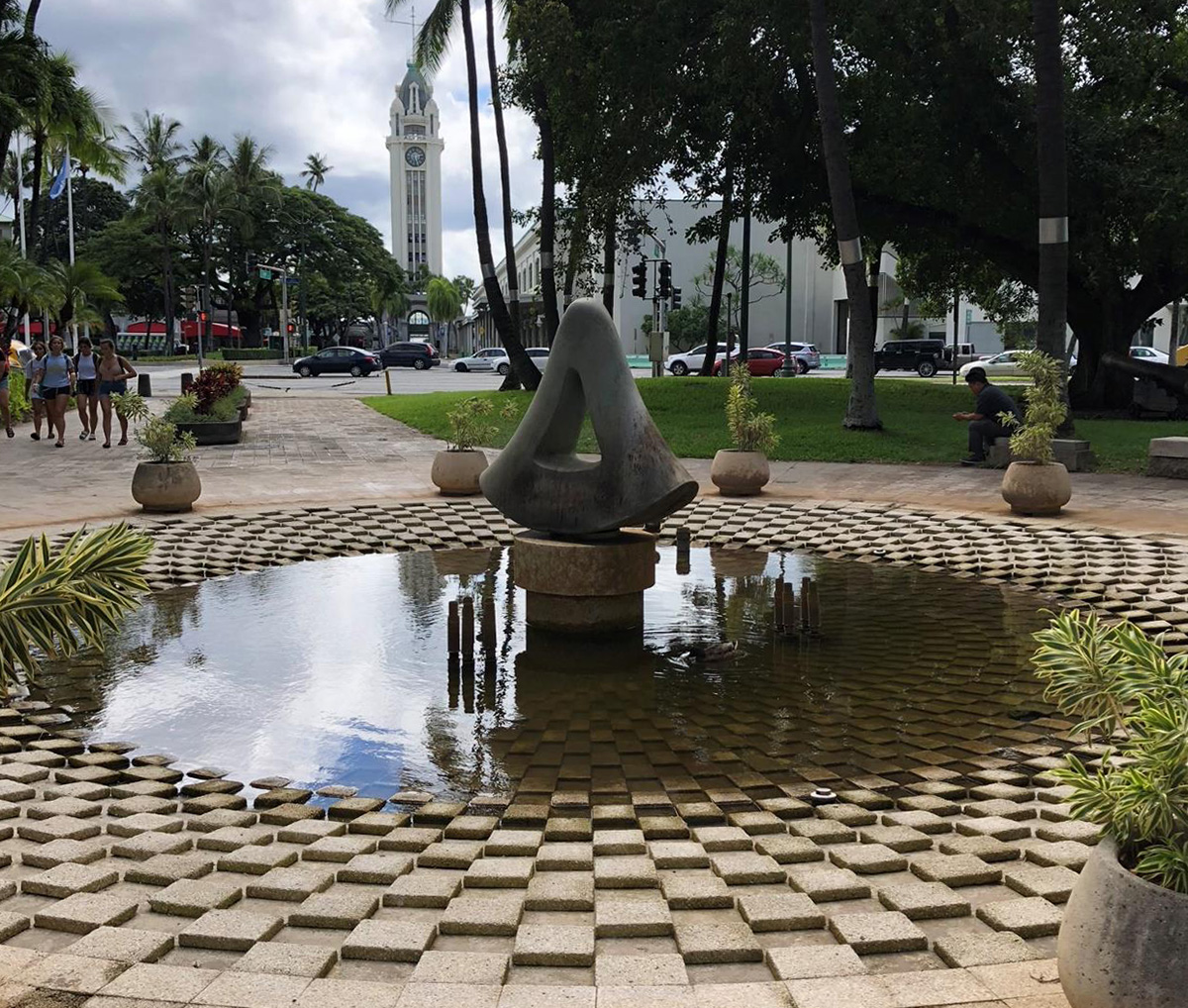Address
Bounded by Queen Street, Nimitz Highway, and Topa Financial Center building facade
TMK
N/A
SHPD Historic Site Number
Not Yet Available
Abstract
Walker Park is locally significant under Criterion A for its association with post-World War II community planning and transportation on the island of O‘ahu, and under Criterion C for its design as a modern pedestrian plaza. With its broad, paved open space, fountain, decorative planters, and seating integrated into the hardscape, is a successful example of office tower plazas typical of the era. The triangular plot of land is the result of a major road construction and traffic alleviation project initiated in the 1930s and completed in the 1950s. Originally a traffic island created in 1952, it was designed by Honolulu landscape architects Catherine and Robert Thompson. The designed plaza portion was added and the site named Walker Park, in honor of former Amfac, Inc. executive Henry Alexander Walker, Sr., in 1972. The plaza and fountain were designed by architect William D. Podesto and landscape architect Anthony M. Guzzardo & Associates, both of San Francisco. The 1972 plaza’s connection and integration into the 1952 landscaped traffic island is an early example of private development of a public open space. The later period changes, creating a plaza or mall from a block of Fort Street, and the addition of salvaged historic objects and art to the landscape, are considered integral to the resource. The landscape and hardscape work done in 1971-1972 expanded the original boundaries of the park up to the new building facade, and added the salvaged historic building materials, art objects, and commemorative signage to the site.
This list of Hawaii’s historic properties is provided as a public service by Historic Hawaii Foundation. It is not the official list of properties designated on the Hawaii State Register of Historic Places. For official designations and determinations of eligibility, contact the State Historic Preservation Division of the Department of Land and Natural Resources of the State of Hawaii at 808-692-8015.


