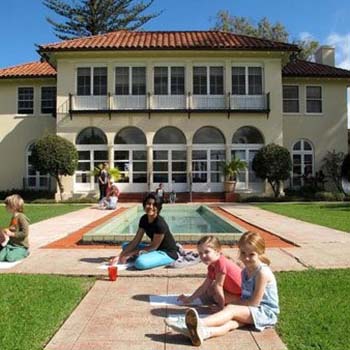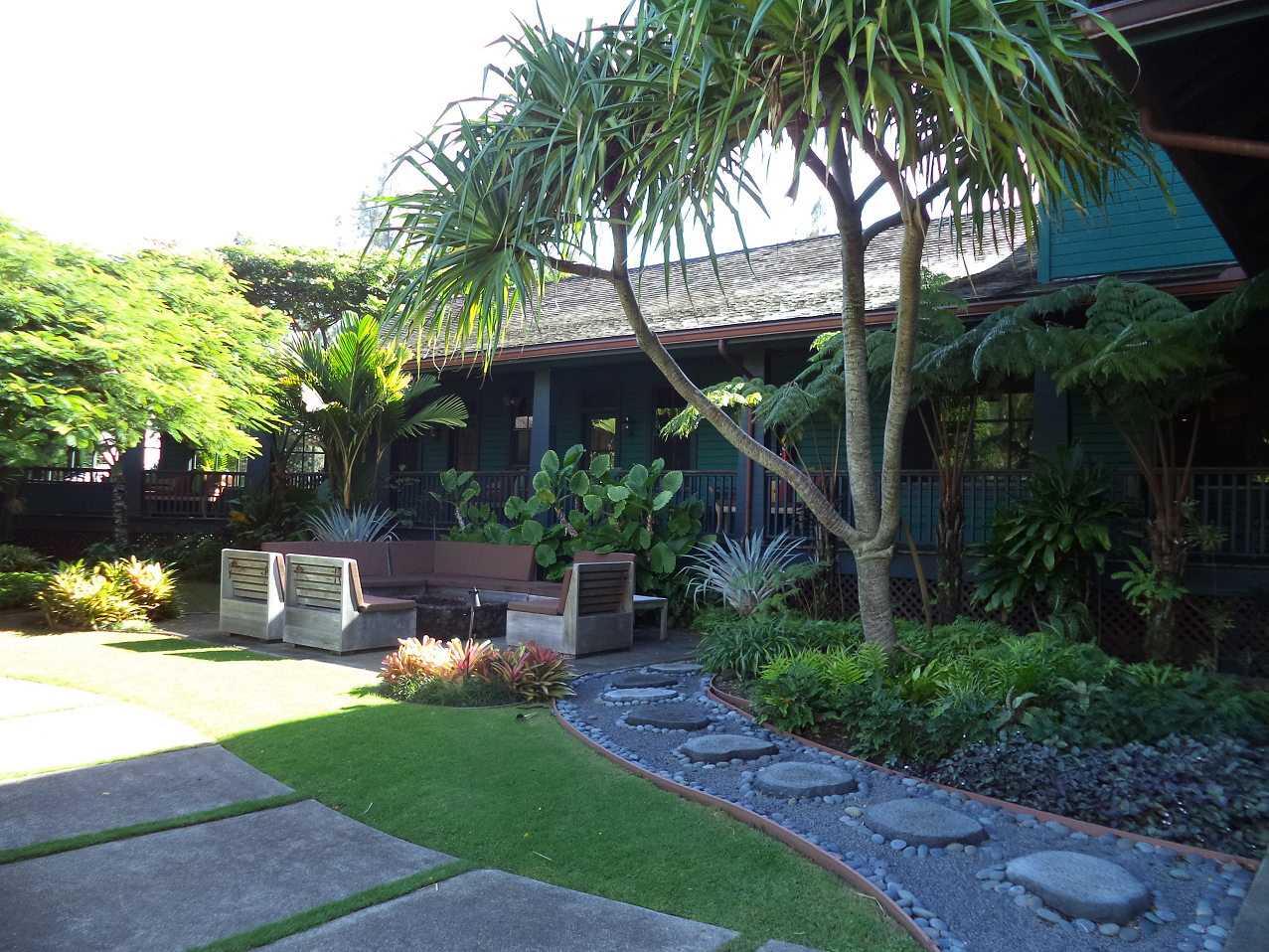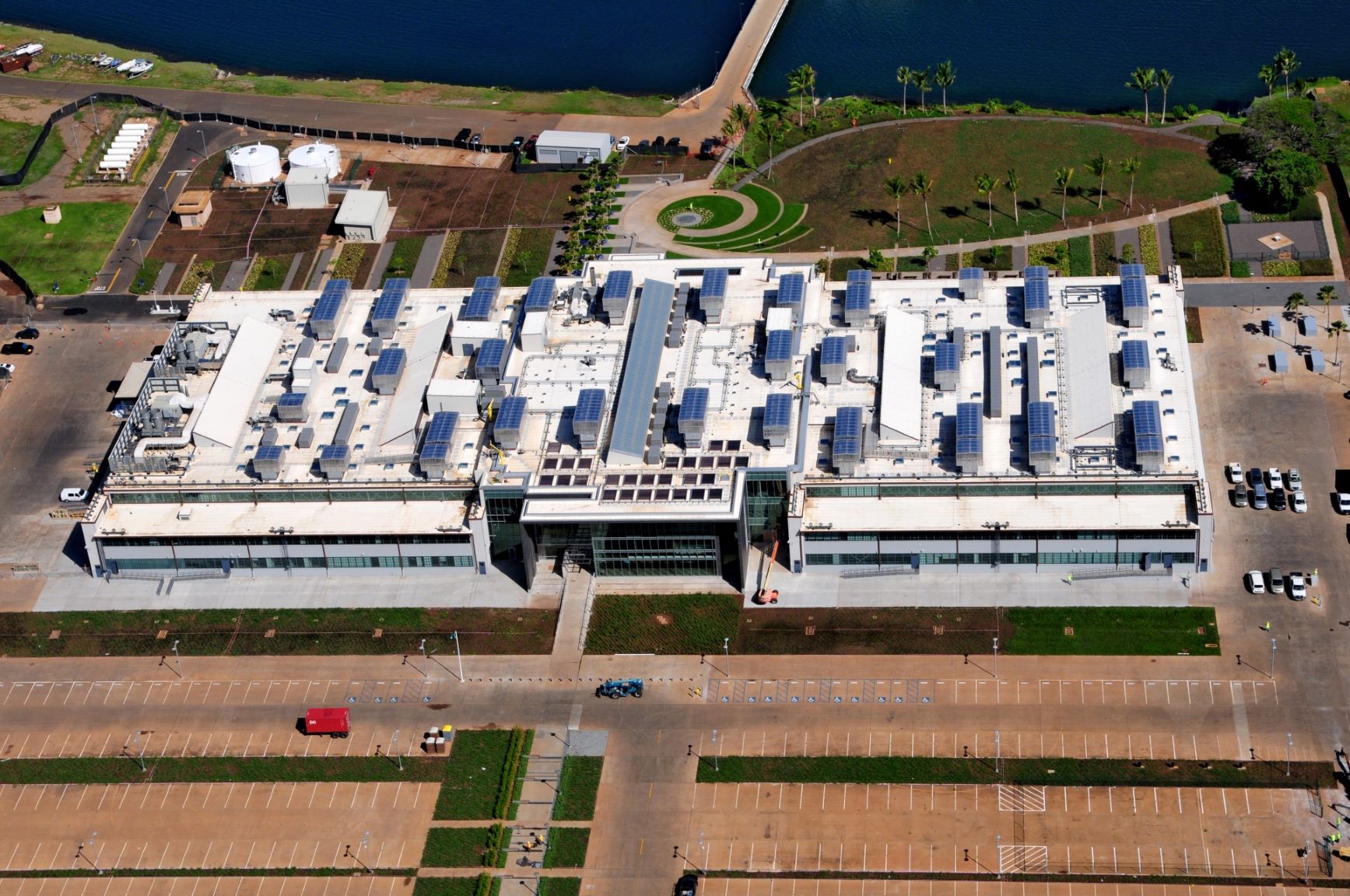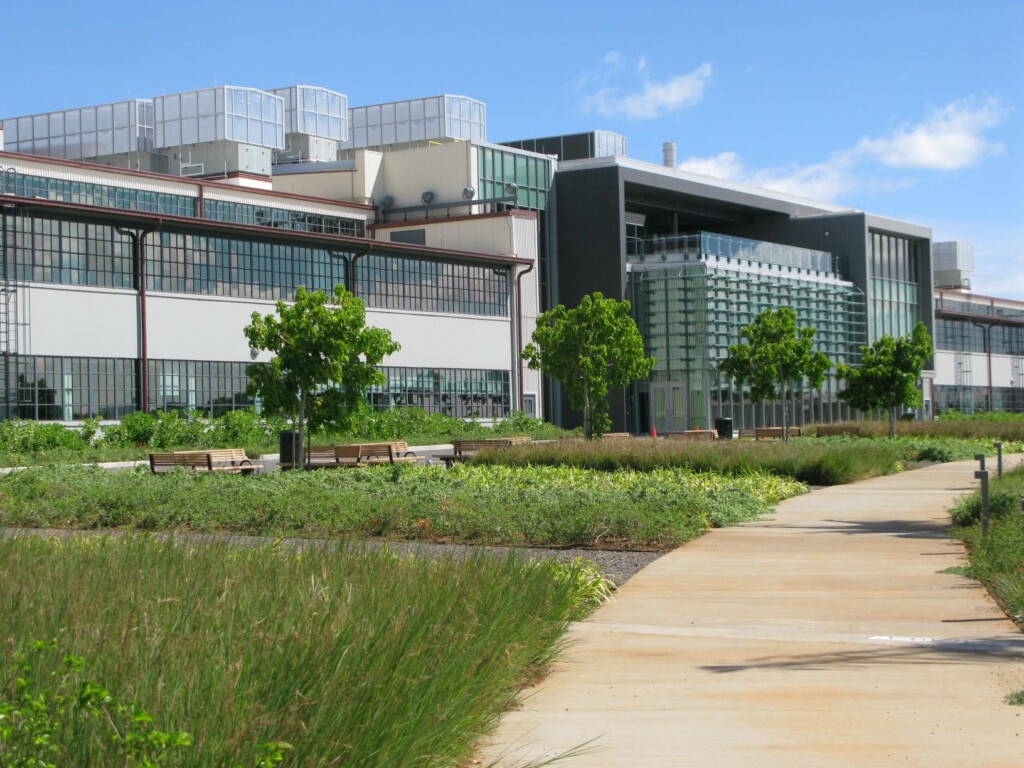By Alison Chiu, LEED AP, Fung Associates
Adaptive re-use is a common buzzword these days, but what is it, really, and why should we do it? With a variety of influential factors that includes rapid technological progress, uncompromising economic demands and the daily necessities of work and home life, people’s needs within their spatial environment are constantly changing at any given time. Thus, the demands placed upon a city and the way we use buildings, new and old, are also constantly evolving.
Vanguard Lofts, a residential development in Honolulu, gave new life to a commercial building.
Adaptive re-use is the transformation of a building from its original function to a new purpose that addresses and better reflects current needs; for instance, a historic theater now used as a community church (Waipahu Theater is one example). It refers to the evolution and possibility of multiple uses over a building’s lifetime. Through doing so, it encourages creativity and versatility in design, which can be a catalyst for lively regeneration within a city, instead of the final act of demolition.
Projects often include exterior restoration or rehabilitation, as well as modifications to update the interior physical fabric for contemporary use. Appropriate setback additions may also be incorporated to increase square footage while maintaining the original footprint in a dense, urban area.
The possibilities for adaptive re-use are endless. Successful examples of re-use projects in Hawai‘i include: military facilities transformed as museum, office and research areas (NOAA Daniel K. Inouye Regional Center, one of many examples of repurposed aircraft hangars); commercial space remodeled as luxury apartments (The Vanguard Lofts on Kapi‘olani); a historic estate converted to a school campus (La Pietra School for Girls) or as an arts center (Hui No‘eau Visual Arts Center); a vacant building rejuvenated as a beer brewery (Kaua‘i Beer Company, Honolulu Beerworks); and more recently, a historic estate preserved with a conservation easement and given new use as a vacation retreat (Lumeria Maui at Makawao, pictured below).
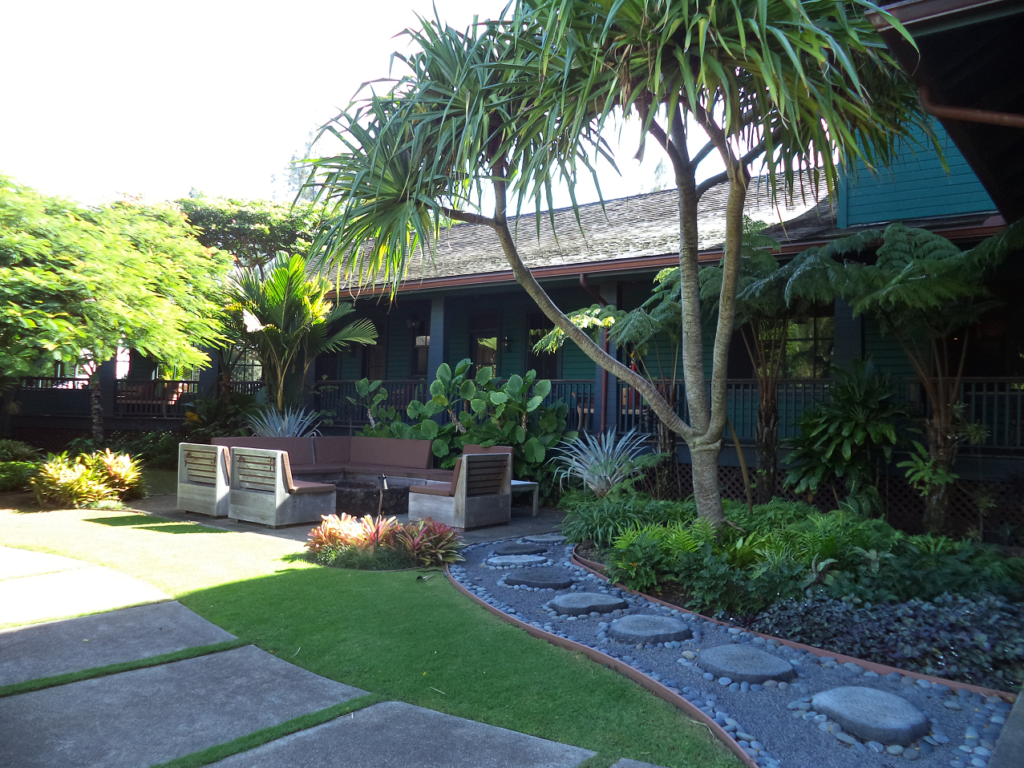
Other successful examples around the nation include a textile mill converted into a live/work space, an abandoned 16th century church renewed as a family home, barn-into-office conversions, and post offices transformed into restaurants and permanent residences. This small cross-section of projects is representative of an innovative spatial diversity that builds upon past generations and best allows us to adapt beautiful and structurally-sound buildings to our daily needs.
Resources for adaptive re-use include: the State Historic Preservation Division, whose early involvement can help generate feasible solutions for existing structures, the Secretary of the Interior’s Standards for the Treatment of Historic Properties, the United States Green Building Council for sustainable design initiatives, and design guidelines and zoning ordinances from your local jurisdiction.
All it takes is a little creativity to turn existing elements such as unfinished walls, exposed beams, and historic materials into unique, eye-catching features that enhance a relevant, comfortable and usable structure for today’s living, while providing economically viable–and environmentally sustainable–options to owners and developers.
Two WWII aircraft hangars given new purpose as the National Oceanic and Atmospheric Administration’s Daniel K. Inouye Regional Center
- 2011: Aerial view of the two hangars at the start of construction
- 2013: The addition of the center structure
“It (NOAA Daniel K. Inouye Regional Center) is a startling example of what can be done to design or redesign energy-efficient, commercial-scale spaces – and still be eye-catching, respectful of history and comfortable for those who work there.” – Henry Bennett, Hawai‘i Business
Guest contributor Alison Chiu is an architectural historian and project manager at Fung Associates. She has written a number of articles for Historic Hawai‘i Foundation and serves on HHF’s Preservation Honor Awards Selection Committee.
Additional reading and resources:
- Building 434 in the Kuahua Naval Ammunition Depot, Joint Base Pearl Harbor Hickam
- Art and Community Renew a Historic Schoolhouse in Waimea
- 14 Adaptive Reuse Projects from 2020 Show Great Design Doesn’t Mean New Construction
- Cool is Everywhere: New and Adaptive Designs Across America by Michael Arnaud
- Building Reuse: Sustainability, Preservation, and the Value of Design by Kathryn Rogers Merlino
- Secretary of the Interior’s Standards for Rehabilitation


