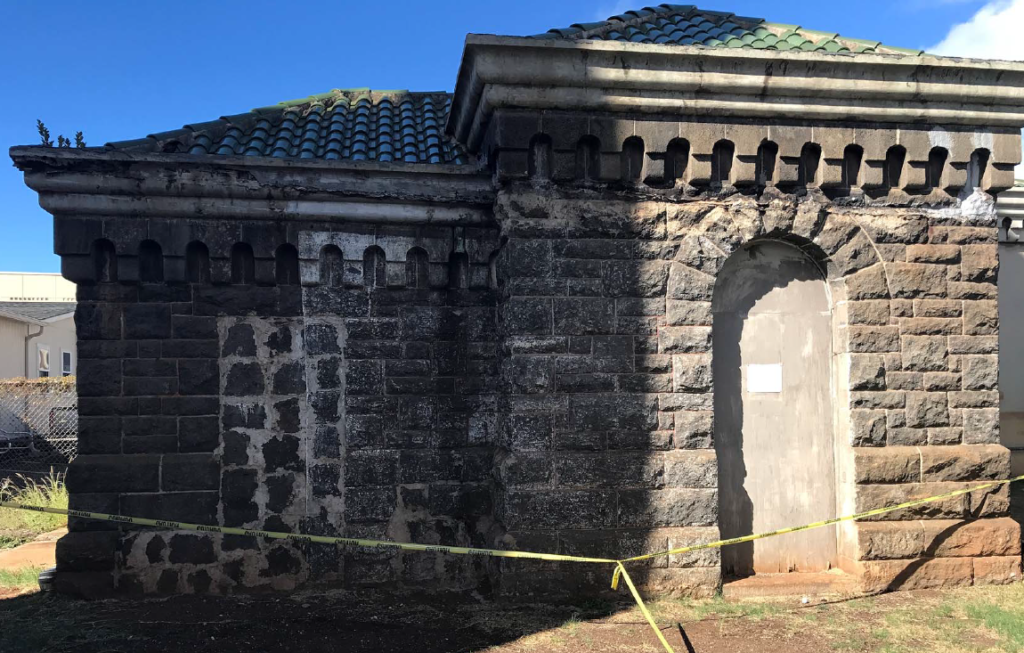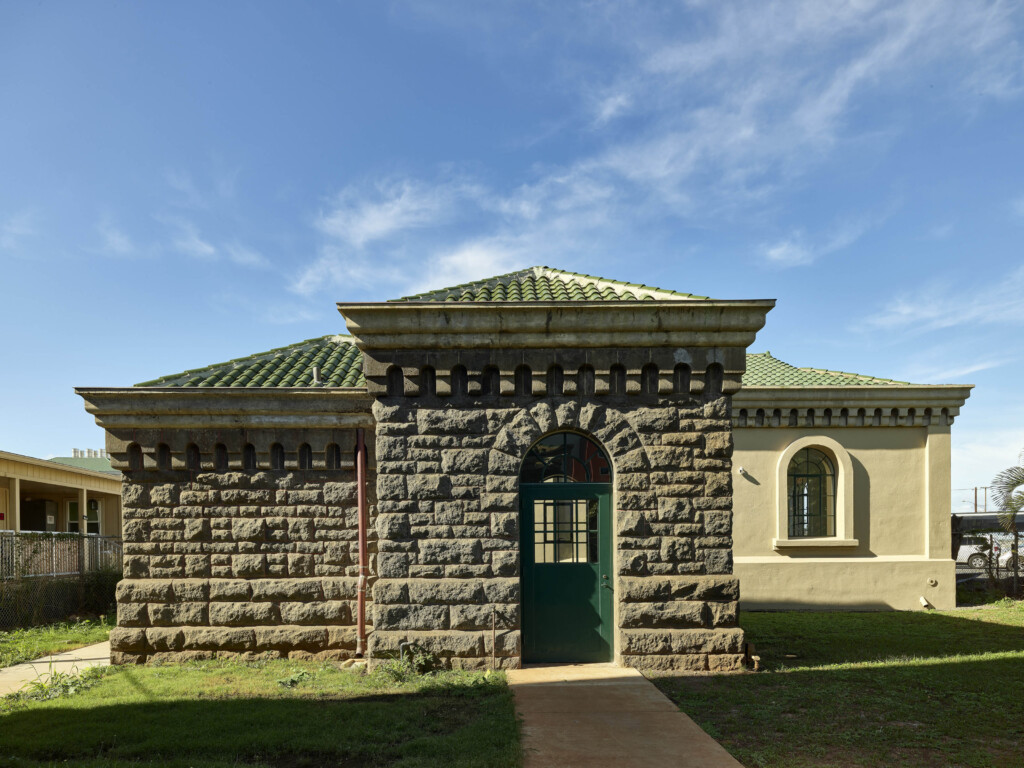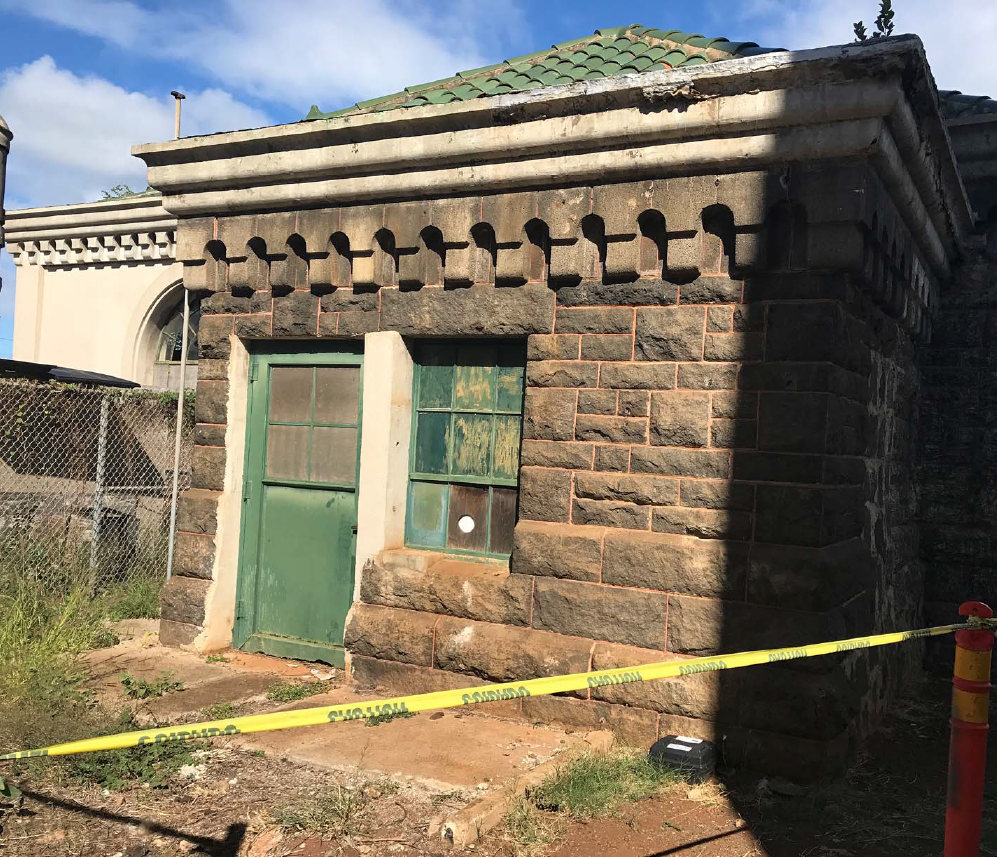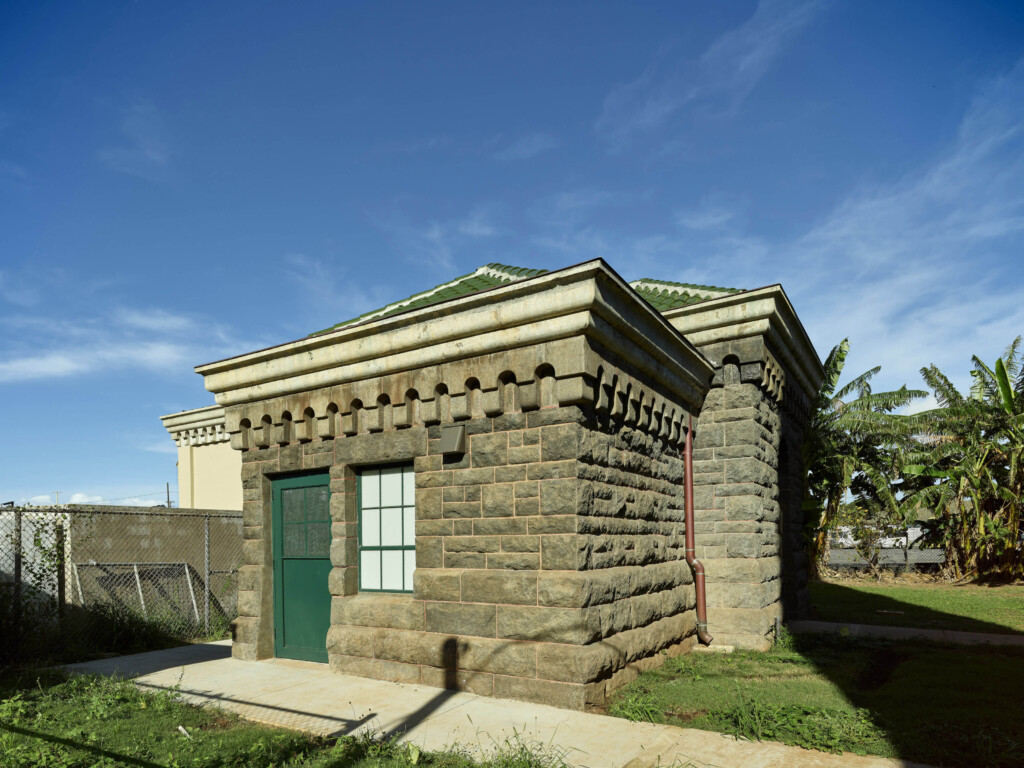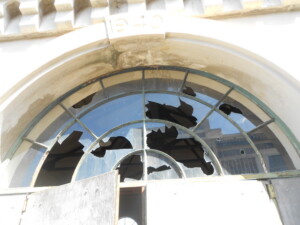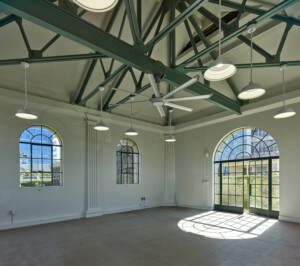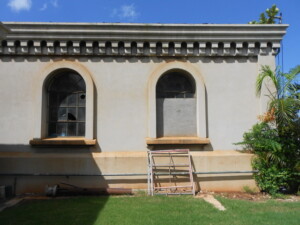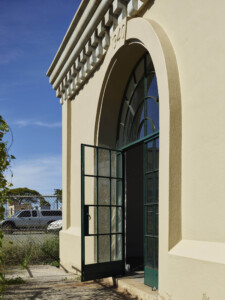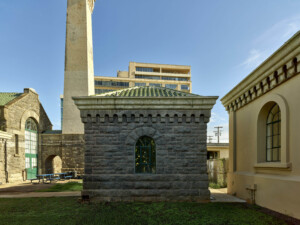 The rehabilitation of two historic buildings just off of Ala Moana Boulevard–1900 Screen House and 1940 Pump House–is a wonderful example of how “old” buildings can be preserved and continue to serve the community with a new purpose. Both structures are part of the larger Ala Moana Pumping Station complex that is listed on the National Register of Historic Places and the Hawaii Register of Historic Places.
The rehabilitation of two historic buildings just off of Ala Moana Boulevard–1900 Screen House and 1940 Pump House–is a wonderful example of how “old” buildings can be preserved and continue to serve the community with a new purpose. Both structures are part of the larger Ala Moana Pumping Station complex that is listed on the National Register of Historic Places and the Hawaii Register of Historic Places.
All three buildings were part of an ambitious scheme in the 1880s and 1890s to improve public health in the growing city. Outbreaks of disease and an epidemic led to the creation of the city’s first public sewer system that would collect waste-water and channel it to this site on Ala Moana Boulevard. From there, powerful steam-powered pumps would force the sewage out into the ocean.
The architect selected to create the buildings for this equipment was Oliver G. Traphagen, who had left his large successful practice in Duluth, Minnesota and relocate his family and career to Honolulu in 1887. His many significant Hawaiʻi commissions included the Judd Building on the corner of Fort and Merchant Streets downtown and the Moana Hotel on Kalākaua Avenue in Waikīkī.
The 1900 Kakaʻako Pumping Station was designed by Traphagen in a style known as Romanesque. Although it now may seem an elaborate style for such a utilitarian structure, it was commonly used for civic buildings in this period and was often Traphagen’s choice for large buildings he designed in Duluth.
The Kakaʻako Pumping Station was rehabilitated earlier and received a Preservation Honor Award in 2017. It is now the Nā Kūpuna Makamae Center.
This Preservation Honor Award is for the rehabilitation of the two smaller buildings on the site: the 1900 Screen House and the 1940 Pump Station.
The 1900 Screen House was completed at the same time as the Kakaʻako Pumping Station and was also designed by Traphagen. The significant elements include its local-cut blue stone exterior walls, operable multiple pane steel windows, steel panel doors with glass panes and glass pane transoms, cornice crown molding concrete gutters, ventilated hip roof with mission tiles, plaster interior finish and exposed steel trusses. Interior renovations include the transformation of existing storage rooms into a unisex restroom and kitchenette.
- Screen House Before, East Elevation
- East Elevation After Rehabilitation
- South Elevation Before
- South Elevation After
The 1940 Pump House was built to house larger and newer pumps which replaced the original equipment in the main building. The exterior project scope included repairing the exterior plaster finish, restoration of steel doors and windows, and patch and repair of the crown molding cornice gutter system. The existing roofing tiles were kept in place. Interior renovations included covering over the open pumping equipment pit with a new suspended concrete floor. Exposed steel trusses were maintained and honored as part of the design approach.
- Deteriorated Pump House Arched Entry Transom
- Renovated Interior of the Pump House
- East Elevation Before
- Rehabilitated Pump House window
The extensive work on these two buildings, along with the earlier work on the main building, completes the preservation of a Honolulu landmark. What has long been an abandoned eyesore is now beautifully restored to serve the community with a new purpose.
By John Williams, Preservation Honor Awards Project Manager
Historic Hawaii Foundation welcomes you to attend the 46th Annual Preservation Honor Awards Virtual Event on Wednesday, July 22nd from 5:00 – 6:00 p.m. It will be streamed live via Zoom and YouTube live. Attendance is free; however, registration is required at this link.


