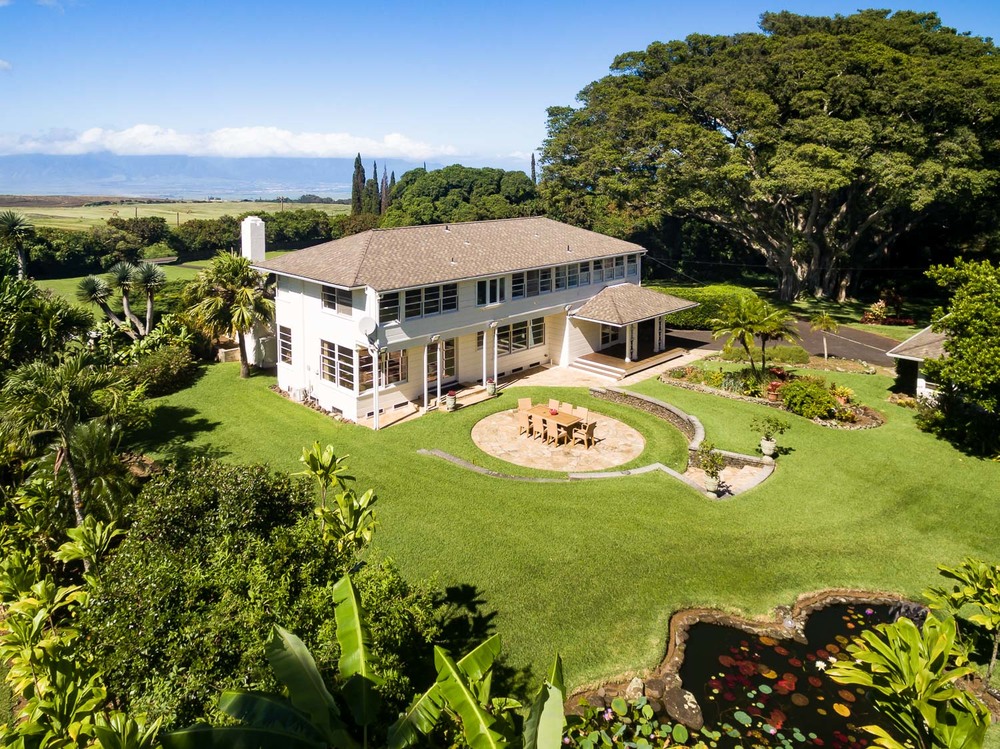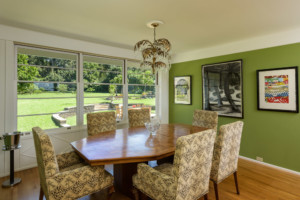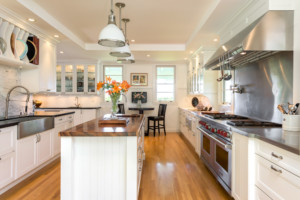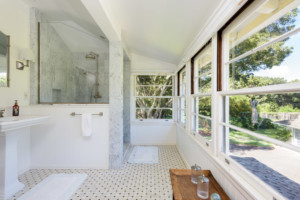Home Showcases the Architectural Talents of Charles W. Dickey
by Kristen Pedersen, Historic Hawaii Foundation guest writer
Tucked into Maui’s upcountry, halfway between Makawao and Paia on the road to Hana, this former plantation manger’s historic estate is on the market. Just about everything connected to this beautiful seven-acre property is interesting – the location, the architect, the house, and the owners.
Upcountry Maui is well known as the home of cattle ranches, rodeo competitions, and the paniolo, or Hawaiian cowboy. Paniolo have been working Maui ranches since the 1850’s, even before cowboys were riding the mainland wild west. Makawao town itself is a bustling arts community with galleries, shops and restaurants.
Just a few miles down mountain is Paia, a small, funky sugar plantation village with some of the best windsurfing in the world and the famous Mama’s Fish House Inn. This area of Maui is home to over 30 micro climates, where just the right amount of sun and rain combine to make for perfect weather.
The 7-acre Gannon Residence is significant for many reasons – not just the location and micro climate. The 2,968 sq. ft. house was designed in 1938 by renowned architect, Charles W. Dickey (1871-1942), at the very height of his career.
Dickey was from a kama’aina family, born in Oakland, CA, raised in Haiku and a resident of both Hawaii and California for a good chunk of his career. His Hawaiian roots were deep, however – his mother was an Alexander, his cousin was a Baldwin, and his sister married James Dole. Dickey designed many acclaimed houses and buildings throughout Hawaii and in the Bay Area. Some still exist around the islands today – including the Kula Sanitorium (Maui), the Harry A. Baldwin and Asa Baldwin residences (Maui), the M.B. Alexander residence (Oahu), and the Alexander and Baldwin building (Oahu).
Dickey was hugely influential in the development of Hawaiian-style architecture, and perhaps most notably for what has become known as the Dickey roof. A great example of this hipped roof style can be seen on the Dickey Residence (Oahu). In addition to the invention of his namesake roof, Dickey’s designs always reflected both the culture, the climate, and the local materials of Hawaii.
The original owner of the Gannon Residence was the Maui Land and Pineapple Company who had it built for their plantation manager.
The house has the hipped Dickey roof on the lanai, as well as windows on multiple walls in almost every room, vaulted timber ceilings, wood floors, built-in bookcases and cabinetry, and pocket doors. All in Dickey Hawaiian style – his eye for detail is obvious throughout the house. It is designed and situated on the property to take advantage of the light and breezes, making the interior and exterior feel like one fluid space. One particularly lovely aspect of the residence grounds is a huge 100 year-old banyan tree in the front yard. The land surrounding the estate is typical upcountry Maui with wide open land, pineapple fields, and abounding red earth.
The current, and only second, owners, Joe and Beverly Gannon, have lived on the estate for 30+ years and have mixed the historic and modern elements in a way that has kept the original feeling and details of the time period, but also updated the interior for contemporary living.
Bev Gannon, Maui’s own James Beard nominated celebrity chef, owns Celebrations Catering, the longest running catering company on Maui, and the Hali’imaile General Store. Bev was instrumental as one of the twelve founding members of the Hawaiian Food Movement. Needless to say, the gourmet kitchen in the house is designed for a chef! Joe Gannon has had a long and storied career in the music industry, from forming the Kingston Trio to working as production designer for Alice Cooper, Luther Vandross, Diana Ross, and Neil Diamond, just to name a few.
Architectural details thoughtfully preserved abound in the home’s interior.





