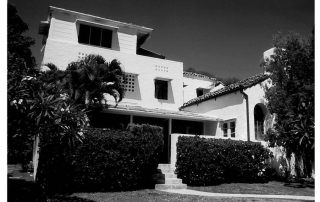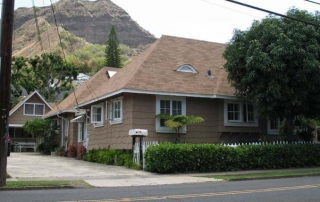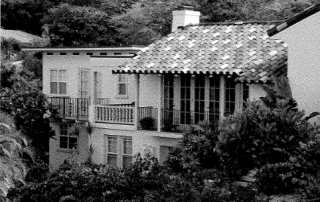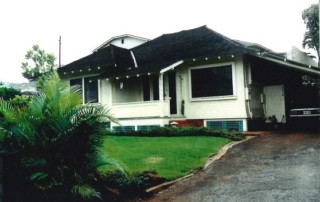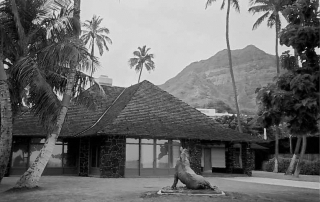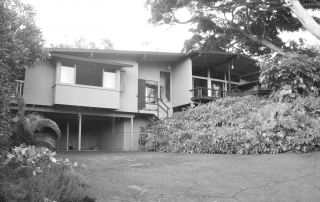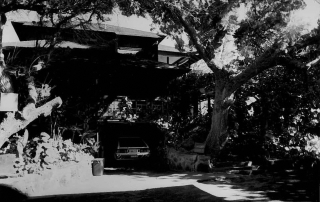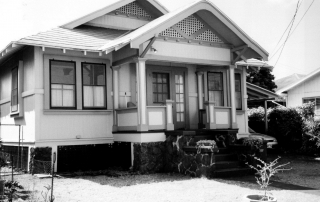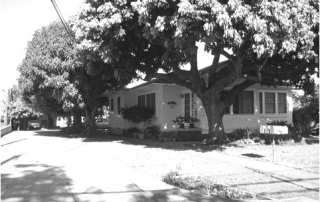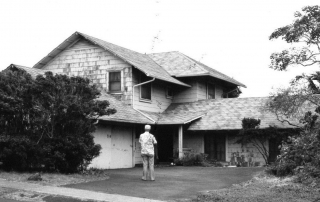3040 Hibiscus Place/ Richard M. Botley Residence
Address 3040 Hibiscus Drive, Honolulu HI 96815 TMK (1) 3-1-034:012 SHPD Historic Site Number 80-14-9754 Abstract The Richard M. Botley Residence was built in 1931 near Diamond Head in Honolulu. It is significant for its architecture as a good example of a Spanish Mission Revival house built in Hawaii during the period 1920-1931. It is characteristic of the style with its red tile roof and white masonry walls. Further evidence of the style is displayed by its massing, use of wrought iron ornamentation, round arched opening and a courtyard. The two-story, L-shaped house was designed by noted Honolulu architect Robert Miller. Like other architects of this time, the Spanish Mission revival style was considered an appropriate style of architecture during the 1920's-early 1930's for a semi-tropical climate such as Hawaii's. This list of Hawaii’s historic properties is provided as a public service by Historic Hawaii Foundation. It is not the official list of properties designated on the Hawaii State Register of Historic Places. For official designations and determinations of eligibility, contact the State Historic Preservation Division of the Department of Land and Natural Resources of the State of Hawaii at 808-692-8015.


