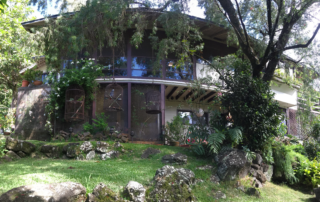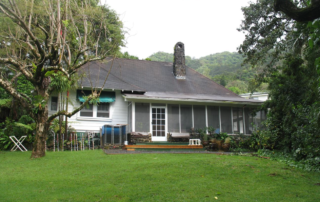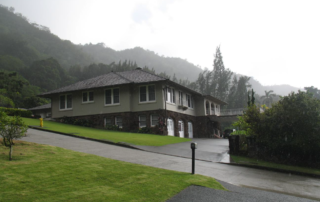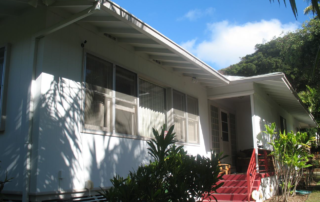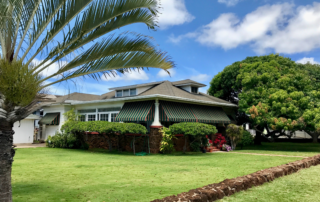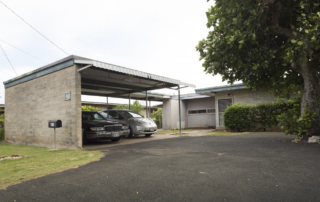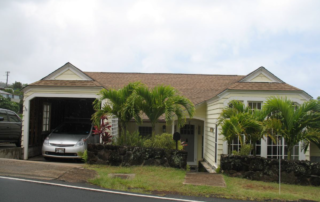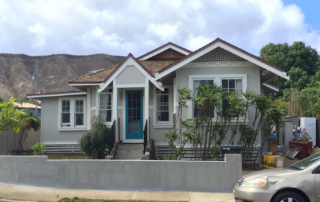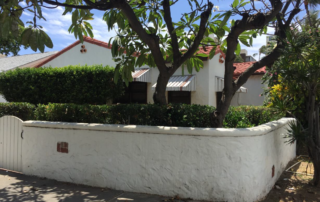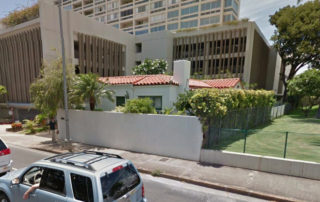3258 Huelani Drive / Henry J. Silverthorne Residence
Address 3258 Huelani Drive, Honolulu, HI 96822 TMK (1) 2-9-034:011 SHPD Historic Site Number 50-80-14-08174 Abstract The 3258 Huelani Drive Residence meets the Register Criterion C. The home is an excellent representation of "modern" Shin-Sukiya style architecture in Hawaii designed by master architects Allen Johnson and Thomas Perkins. The architects' overall focus on the integration of living space and the natural world is seen in the character defining features and overall shape and orientation of the home in relation to the hillside it is standing on. Johnson and Perkins designed this home taking full advantage of Oahu's environment and views while adding details and design concepts influenced by Japanese architecture. The period of significance reflects the year of construction, 1941. This list of Hawaii’s historic properties is provided as a public service by Historic Hawaii Foundation. It is not the official list of properties designated on the Hawaii State Register of Historic Places. For official designations and determinations of eligibility, contact the State Historic Preservation Division of the Department of Land and Natural Resources of the State of Hawaii at 808-692-8015.


