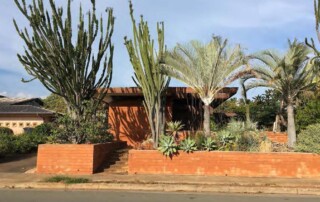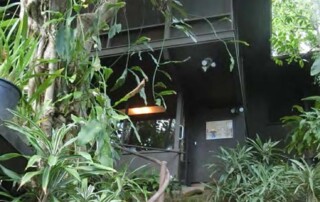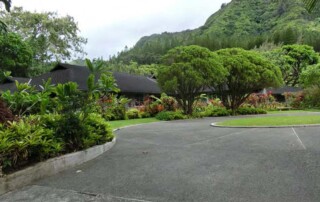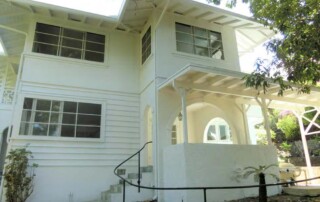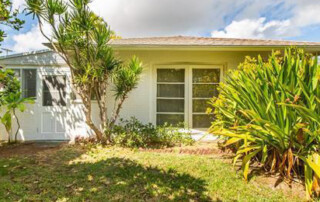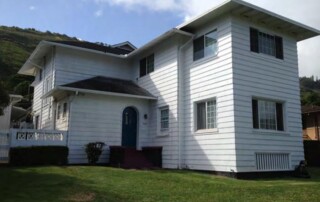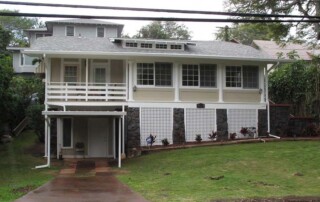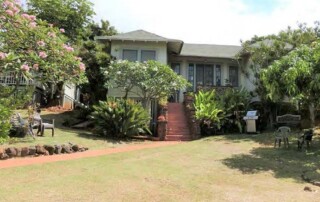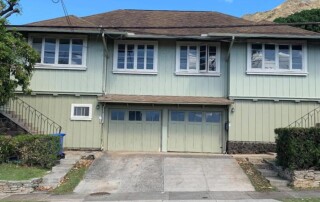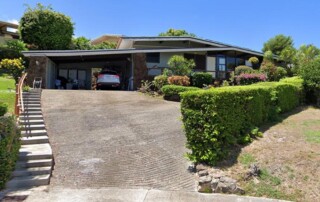619 Hakaka Street / House for Dr. & Mrs. Katsumi Miyano
Address 619 Hakaka Street, Honolulu, Hawaii 96822 TMK (1) 3-1-045:019 SHPD Historic Site Number Not Yet Available Historic Designations: Hawai‘i Register of Historic Places Abstract The House for Dr. & Mrs. Kasumi Miyano was built in 1962 and is significant as the venue in its early years for several Womenʻs Dental Auxiliary Club meetings, as Dr Miyano was a local dentist, and his wife, Florence, was an active club member. The residence is a Mid-Century creation of a prominent architect designed by master architect Stephen Noboru Oyakawa, a graduate of McKinley High School, and one of Frank Lloyd Wright’s apprentices and coworkers. A few of the many Wright reminiscent design elements and features include the strong geometric L-shaped plan and dominant horizontal lines featured in its design evolving from the building’s function, site, circulation, and climate. Character defining features include a flat cantilevered roof with broad overhanging eaves and outward projecting wood fascia boards that feature a continuous scalloped pattern. The upper portion of the burnt sienna-colored brick facade has the banding of clerestory windows that is also typical of Wrightian residences.


