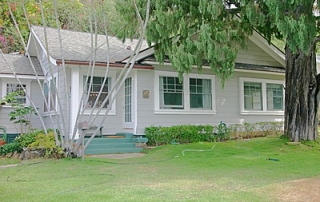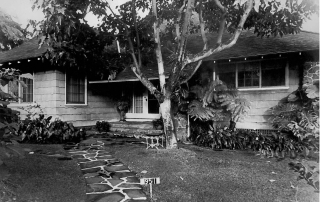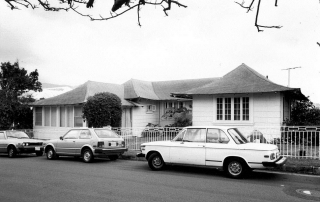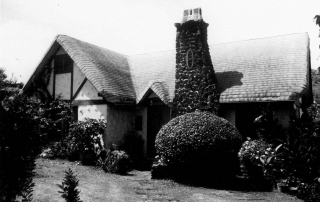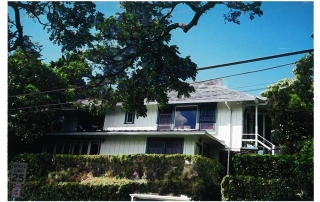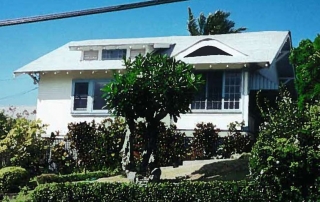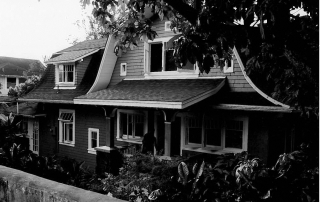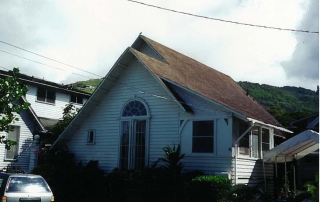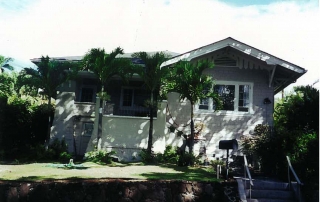2026 McKinley Street/ Pond Clark Dempster Residence
Address 2026 McKinley Street, Honolulu HI 96822 TMK (1) 2-8-019:019 SHPD Historic Site Number 80-14-9794 Abstract The Pond/Clark/ Dempster House is a single-story dwelling located in the Manoa Valley district of Honolulu on lands that were sold by Oahu College (now Punahou School) in 1899 as the College Hills Tract. Constructed in 1927, the house is significant for its architecture and for its association with the early residential development of Honolulu. Designed and built by developer Percy Pond, it exhibits strong Craftsman design influences typical of modest residences built during the first several decades of the twentieth century. The house is of single-wall wooden construction with weatherboard siding flaring out at the water table, and it rests on wooden and stone piers concealed behind wooden latticework. The front yard is dominated by a large cedar tree and a clump of palms near the front entrance at the southeast corner of the house; while in the rear of the lot the house abuts a sheer rock face. This list of Hawaii’s historic properties is provided as a public service by Historic Hawaii Foundation. It is not the official list of properties designated on the Hawaii State Register of Historic Places. For official designations and determinations of eligibility, contact the State Historic Preservation Division of the Department of Land and Natural Resources of the State of Hawaii at 808-692-8015.


