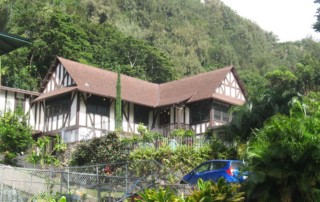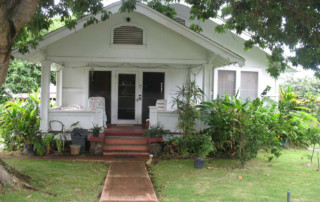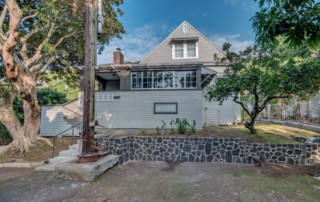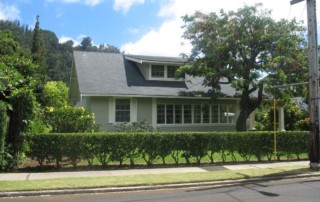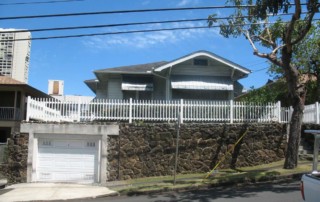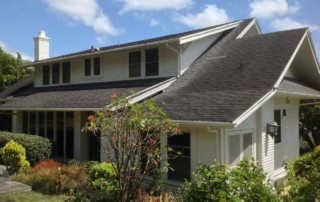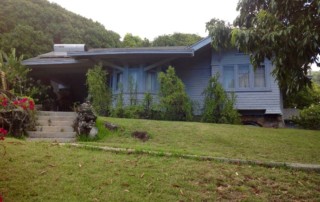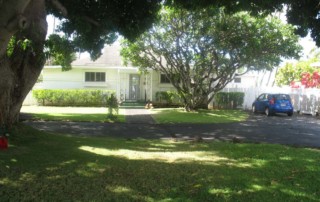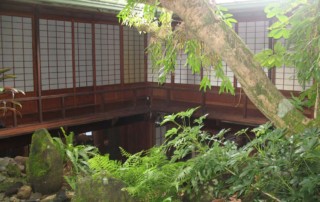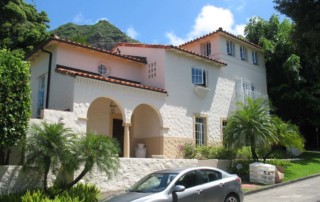3666 Waokanaka Street / Dr. Thomas B. McVeagh Residence
Address 3666 Waokanaka Street, Honolulu, HI 96817 TMK (1) 1-9-002:004 SHPD Historic Site Number N/A Download Nomination Form The McVeagh residence sits in a quiet residential neighborhood on the upslope side of Waokanaka Street, above the Pali Highway. It stands on a sloping 14,638 square foot, terraced lot with a lava retaining wall defining the property’s street frontage. The modified-L-shaped, two-story, Tudor revival style house has half-timbered walls and a composition shingled, intersecting gable roof with overhanging eaves and exposed, carved rafter tails. Bracketing adorns the house under the eaves and a coping bisects the gable ends. The house sits on a concrete and lava rock foundation. The McVeagh residence is a very good example of a Tudor revival style house of the 1930s in Honolulu and will included in the Honolulu Tudor-French Norman Cottages Thematic Group. This list of Hawaii’s historic properties is provided as a public service by Historic Hawaii Foundation. It is not the official list of properties designated on the Hawaii State Register of Historic Places. For official designations and determinations of eligibility, contact the State Historic Preservation Division of the Department of Land and Natural Resources of the State of Hawaii at 808-692-8015.


