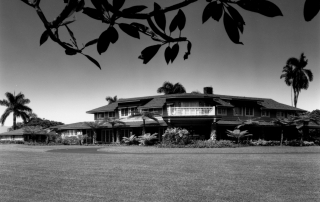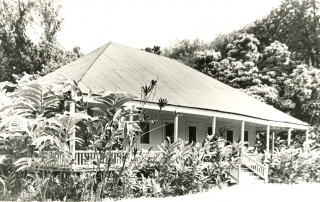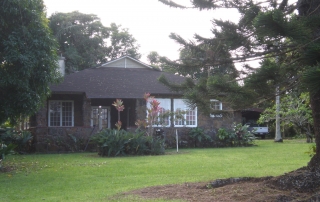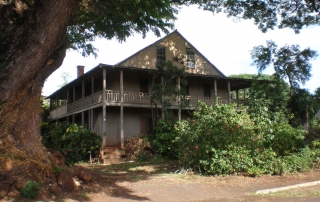4591 Kuawa Road/ Kilauea Plantation Manager’s House
Address 4591 Kuawa Road, Kilauea, Kauai 96754 TMK (4) 5-2-013:001 SHPD Historic Site Number 30-04-9394 National Register of Historic Places #93000777 Abstract This house designed by L. David Larsen is a two-story structure with a ground story of lava rock stone and second floor of wood-frame construction with a wood-shingle exterior. However, the kitchen wing is of a single story. The upstairs is comprised of five bedrooms and three baths, along with the first-floor living and dining room. The exceptional size of the house reflects the entertaining and hospitality to visiting executives that the plantation manager was expected to provide. The house's architecture and association with the Kilauea Plantation make it significant as it was the first stone residence built on the plantation and is the largest and most elaborate building of the remaining stone structures constructed by the plantation. The Kilauea Plantation Manager's House is a good example of the Craftsman bungalow style of architecture in Hawaii and is unusual in its "butterfly plan," which is well adapted to the necessities of climate and the more informal lifestyle found in Hawaii. This list of Hawaii’s historic properties is provided as a public service by Historic Hawaii Foundation. It is not the official list of properties designated on the Hawaii State Register of Historic Places. For official designations and determinations of eligibility, contact the State Historic Preservation Division of the Department of Land and Natural Resources of the State of Hawaii at 808-692-8015.





