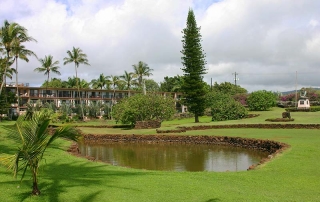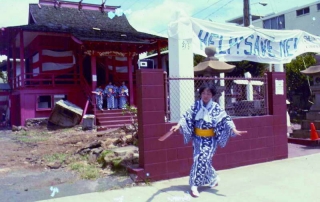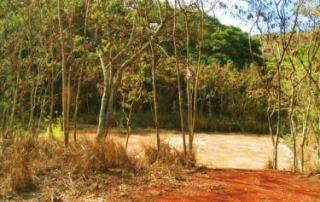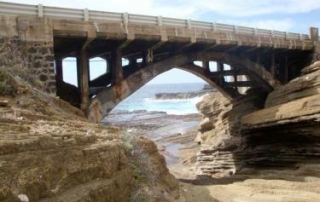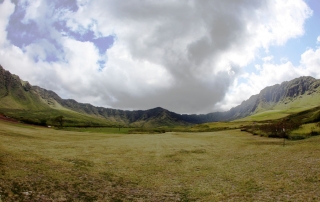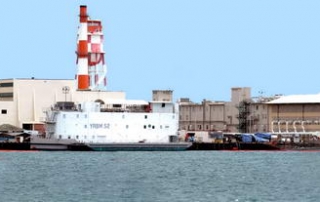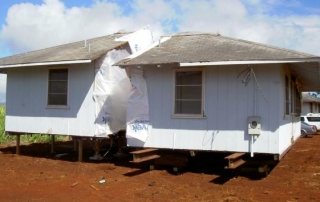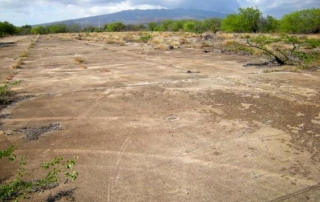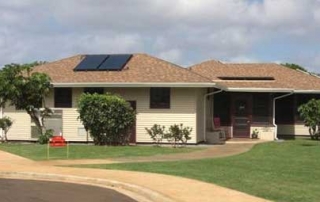Hawai‘i Scenic Byways Highlight Historic Corridors, Other Intrinsic Values
By David Zevenbergen, Hawai‘i Department of Transportation, & Kashmira Reid, Lyon Associate Established in 1991, the National Scenic Byways Program includes a distinctive collection of National Scenic Byways and All-American Roads, their stories and treasured places. Modeled after the national program, the Hawaii State Department of Transportation (HDOT) in 2008 developed a state-wide Scenic Byway program to recognize locally significant corridors featuring archeological, cultural, historical, recreational, scenic and/or natural qualities. Local government agencies (typically County Planning or Public Works departments) or 501(c)(3) non-profit organizations are eligible to sponsor a scenic byway. Sponsors form a Local Byway Committee in collaboration with government, businesses and community stakeholders to protect, preserve and enhance significant features and sites along the route. This is a volunteer-based, grassroots-driven program that identifies and supports outstanding roads across the state. The program provides technical resources to help local governments or community sponsors to document the unique qualities and assets that each byway has to offer. HDOT guides byway sponsors as they engage in a two-step nomination-designation process, followed by the development of a Corridor Management Plan. Once state designation is achieved, information about these corridors is published in three venues: www.byways.org, www.hawaiiscenicbyways.org and www.gohawaii.com. Signage is also planned for all routes, enabling both residents and visitors to locate and enjoy the routes. There are currently 4 state designated byways; three on Hawaii Island and one on Kauai: Mamalahoa Kona Heritage Corridor, Highway 180 through the Historic Village of Holualoa, Hawaii Island (2009) Royal Footsteps Along the Kona Coast , Ali‘i Drive in Kailua-Kona, Hawai‘i Island (2010) Holo Holo Koloa Scenic Byway in Po‘ipu –Koloa, Kaua‘i (2011), and Ka‘u Scenic Byway – Slopes of Mauna Loa, along the southern coast of Hawai‘i Island (2011) [...]


