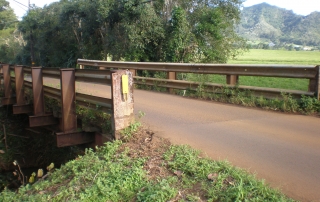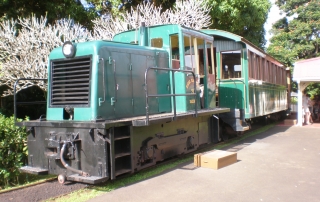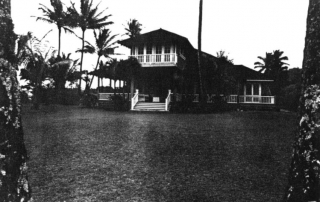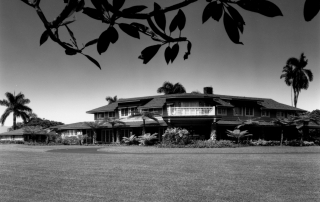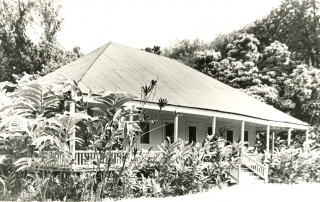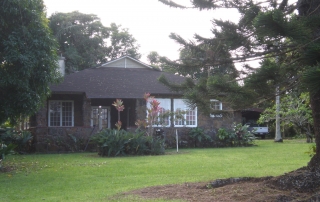Puuopae Bridge
Address Puuopae Road over Kalama Stream, Kapaa, Kauai 96746 TMK N/A SHPD Historic Site Number 30-08-9397 National Register of Historic Places #05000536 Puuopae Bridge Nomination Form (PDF) Abstract The Puuopae Bridge is a one-lane, 48-foot long, single-span bridge that carries Puuopae Road over Kalama Stream. Constructed in 1915, Puuopae Bridge provided an important transportation conduit that contributed to the successful development of the homesteading lands on the east side of Kauai. The bridge is significant both for its links to the development of the Kapaa Homesteads as well as the direct involvement of that community in pressuring the government to provide adequate stream crossings and roads in the area. This list of Hawaii’s historic properties is provided as a public service by Historic Hawaii Foundation. It is not the official list of properties designated on the Hawaii State Register of Historic Places. For official designations and determinations of eligibility, contact the State Historic Preservation Division of the Department of Land and Natural Resources of the State of Hawaii at 808-692-8015.


