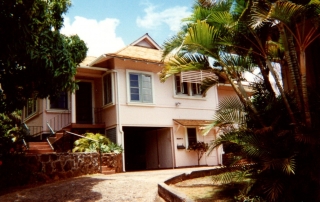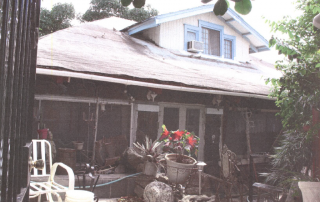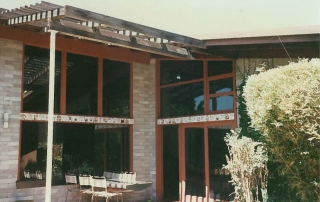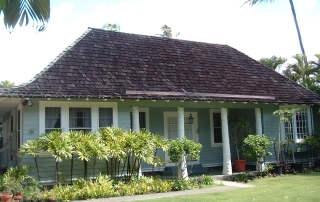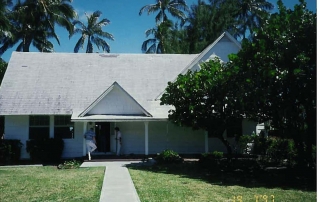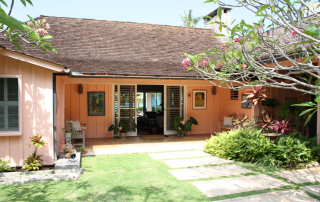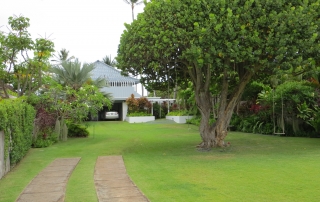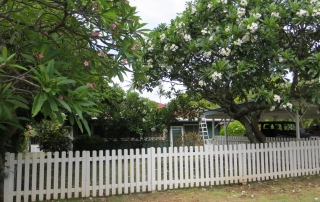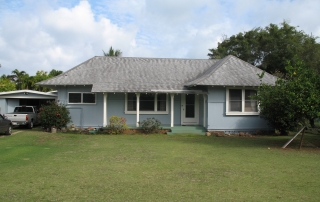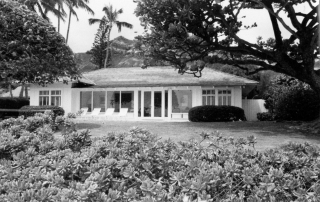1534A Wilhelmina Rise/ Hale Hani Court
Address 1534 A Wilhelmina Rise, Honolulu, HI 96816 TMK (1) 3-3-032:009 SHPD Historic Site Number 80-14-9833 Abstract Hale Hani Court, constructed in 1938, features five houses situated along a shared central driveway. Each house has a steeply double pitched roof, an upper story main living area with garage and maid's quarters below, a small entry porch, built-in bookcase, china closet and cabinet, and ten-foot high ceilings with crown mouldings. Hale Hani Court is significant as an example of a residential courtyard associated with the development of the Kaimuki area of Honolulu. Each cottage is also an example of a Craftsman stye bungalow with "Hawaii Regional" influences built in Honolulu in the 1930s. This list of Hawaii’s historic properties is provided as a public service by Historic Hawaii Foundation. It is not the official list of properties designated on the Hawaii State Register of Historic Places. For official designations and determinations of eligibility, contact the State Historic Preservation Division of the Department of Land and Natural Resources of the State of Hawaii at 808-692-8015.


