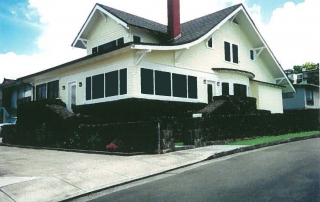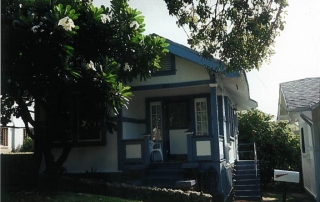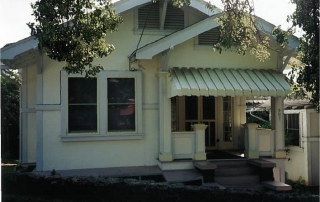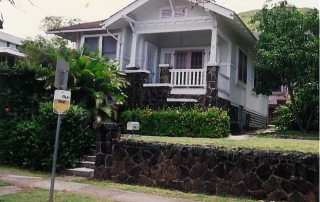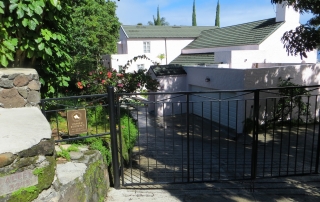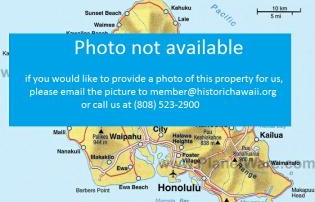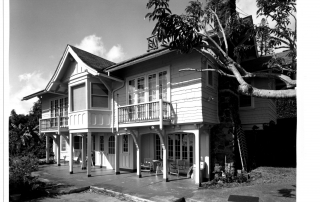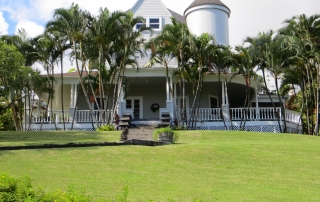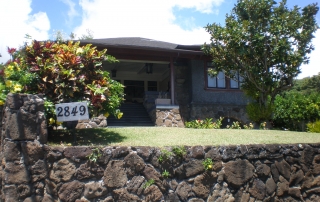1108 Kaumailuna Place/ Lyman Residence
- Address 1108 Kaumailuna Place, Honolulu, HI, 96817 TMK (1) 1-8-033:066 SHPD Historic Site Number 80-14-9013 Abstract The Lyman Residence, located in the Alewa Heights suburb of Honolulu, was built between 1917 and 1919 for Frederick Snowden and Mary Babcock Lyman during the first wave of upper-middle-class residential development in the area. The house is significant for its architecture as an example of a Shingle style home built during the early part of the 20th century in Honolulu. It is a two-story wood frame house with a modified rectangular plan, front-gable roof, cross-gable dormers, and masonry chimney. The open eaves feature exposed rafter tails with round-end cutouts and triangular knee braces, which reflect a Craftsman style influence. This list of Hawaii’s historic properties is provided as a public service by Historic Hawaii Foundation. It is not the official list of properties designated on the Hawaii State Register of Historic Places. For official designations and determinations of eligibility, contact the State Historic Preservation Division of the Department of Land and Natural Resources of the State of Hawaii at 808-692-8015.


