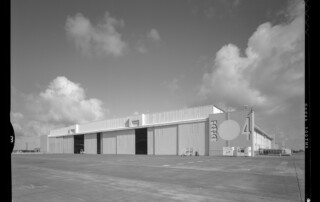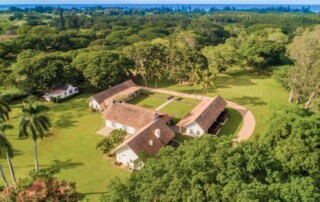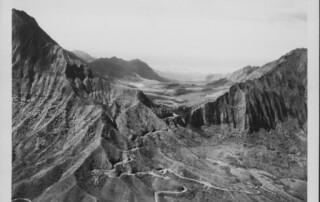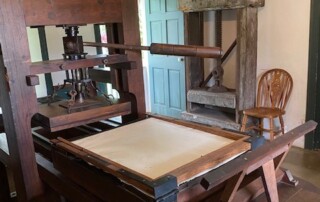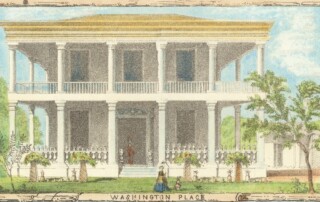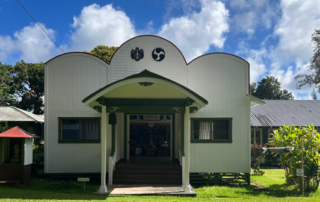Ka Leo O Hawai‘i, UH Mānoa’s Student Newspaper, Turns 100
Former writers and editors include a U.S. senator, congressman, head of the East-West Center and many of Hawai‘i’s well-known journalists. By Shawna Takaki, Hawaii Business Magazine This year’s September issue of Ka Leo O Hawai‘i marks the 100th year of continuous publication for the student newspaper at UH Mānoa. “I’m grateful that a program that has given so much to its student participants and its university community is still around and continuing to serve,” says Jay Hartwell, a former Ka Leo advisor. After its founding in 1907, UH had few students and no student newspaper. Henry Bindt, a UH junior, created the first edition of the newspaper over the course of one summer in 1922, says Hartwell. Bindt, who had been blind since he was 11, would get to campus from Pearl City using three different trolley lines and would often complete assignments after his brother and father read them to him. He spent months writing and designing the first edition of the campus newspaper, which was published on Sept. 13, 1922. The next year, other students joined what was then called The Hawaii Mirror, which would evolve into Ka Leo O Hawai‘i, meaning the Voice of Hawai‘i. A print edition continues to be published occasionally, but the paper’s main outlet today is its website, manoanow.org/kaleo, which includes both current stories and many from the archives of the printed paper. Amanda Dick is this year’s editor in chief. Distinguished Alumni Many Ka Leo staffers have gone on to become professional reporters, editors, photographers and designers at journalism outlets in Hawai‘i and on the mainland. Two current Hawaii Business Magazine staff writers, Noelle Fujii-Oride and Chavonnie Ramos, both served as editor in chief at Ka Leo. [...]



