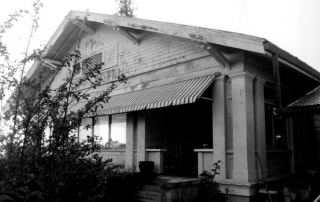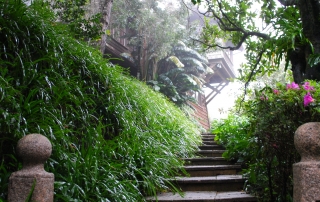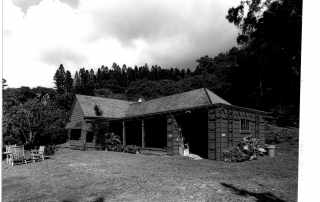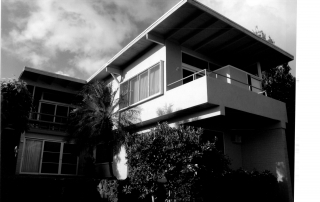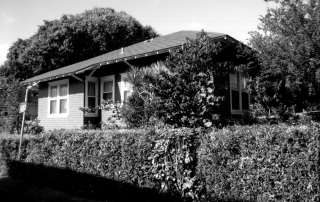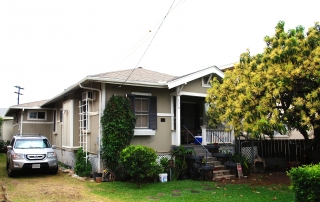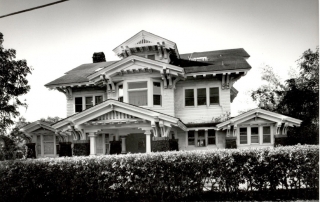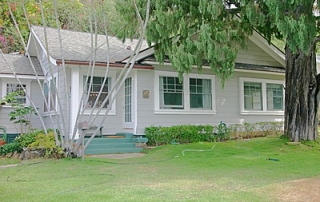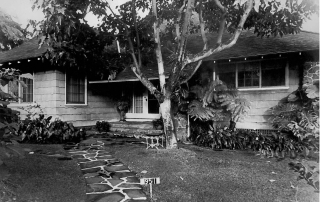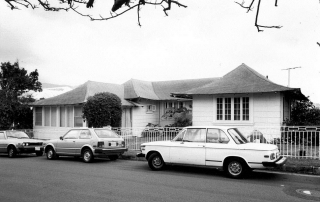4191 Round Top Drive/ Mrs. C. W. Case Deering Residence
Address 4191 Round Top Drive, Honolulu, HI 96822 TMK (1) 2-5-016:031 SHPD Historic Site Number 80-14-9811 Abstract Built around 1920, this two-story shingled bungalow is situated on a steeply sloped lot and has a gable roof with double bird's mouth brackets in the eaves, gable ends with louvered vents flanked by square windows with start-burst patterned muntins, and an enclosed porch on the front facade. The interior features a coffered ceiling, stone fireplace, original woodwork, and a grand staircase leading to the lower level. The Mrs. C. W. Case Deering Residence is significant for its association with the early development of the Tantalus residential community. It also embodies distinctive characteristics of the houses built in the community in the 1920s and is included in the Tantalus Residences Thematic District. This list of Hawaii’s historic properties is provided as a public service by Historic Hawaii Foundation. It is not the official list of properties designated on the Hawaii State Register of Historic Places. For official designations and determinations of eligibility, contact the State Historic Preservation Division of the Department of Land and Natural Resources of the State of Hawaii at 808-692-8015.


