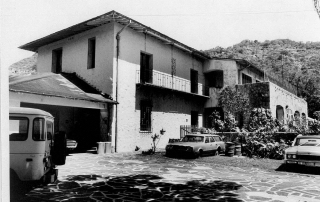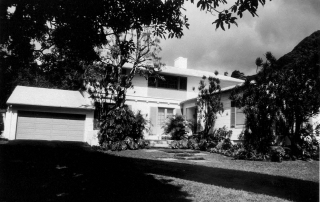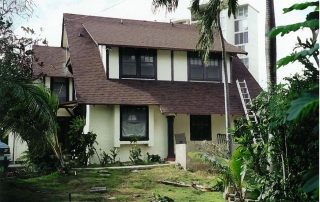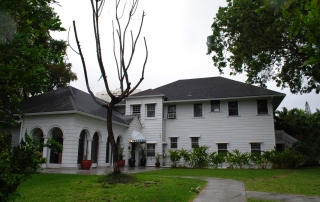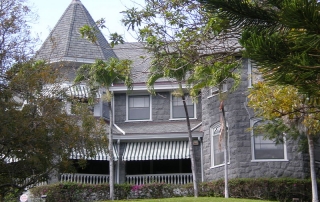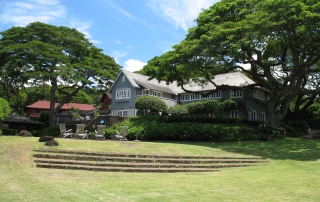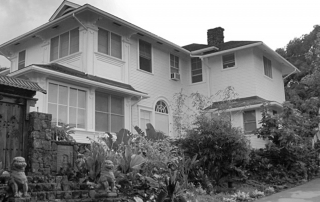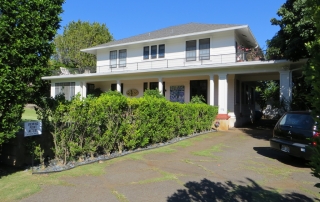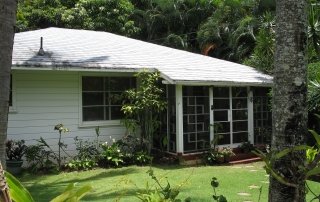51 Kepola Place/ Lihiwai Carter House
Address 51 Kepola Place, Honolulu, HI 96822 TMK (1) 2-2-050:012 SHPD Historic Site Number 80-14-1354 National Register of Historic Places #82002501 Abstract Governor Carter's House was completed in 1928 on the 10-acre estate known as Lihiwai. It is significant for its architecture, landscape design, and association with Hawaii's former Governor George Robert Carter who was prominent politically and economically around the turn of the twentieth century. The home was designed by Hardie Phillip and Bertram Goodhue as one of the largest and finest private residences ever constructed in Hawaii. The grounds are also a superb example of Hawaiian landscape architecture of the 1920's. It is a detached, double ell-shaped house, consisting of 26 major rooms on two main floors plus a basement, and containing a total area under the roof of over 26,000 square feet. The building was constructed using an interpretation of the Spanish Colonial Revival style in a form often used for major and important private dwellings, corporate headquarters, and public buildings in Hawaii during the 1920's. The entire building is built of shaped bluestone set in concrete and steel reinforced cement. This list of Hawaii’s historic properties is provided as a public service by Historic Hawaii Foundation. It is not the official list of properties designated on the Hawaii State Register of Historic Places. For official designations and determinations of eligibility, contact the State Historic Preservation Division of the Department of Land and Natural Resources of the State of Hawaii at 808-692-8015.


