The Hawai‘i Historic Places Review Board added eleven properties to the Hawai‘i Register of Historic Places in August 2021. The National Park Service recently added seven properties located in Hawai‘i to the National Register of Historic Places.
Properties are eligible for inclusion in the State and National Registers because of their association with broad patterns or events (Criterion A), or individuals whose lives are significant to our past (Criterion B). They are usually significant in architecture and design (Criterion C) or are likely to yield important information (Criterion D). Their features and other characteristics retain their qualifying integrity.
Click on the address/property name to view the property’s nomination form.
2740 O‘ahu Avenue Residence, O‘ahu
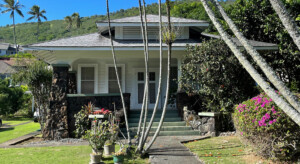 Constructed in 1931, the 2704 O‘ahu Avenue Residence is significant under Criterion A as it reflects the patterns of settlement and chronicles the saga of development in Honolulu. This parcel is located in the west Mānoa area in the subdivision of Puʻupueo, a large tract of land that extended from Mānoa Road to O‘ahu Avenue and nearby the terminus of the Honolulu Rapid Transit Company’s Mānoa trolley line. The parcel was originally owned by Judge Henry E. Cooper who had once been Mānoa Valley’s largest landowner and one of the central figures in the overthrow of Queen Liliʻuokalani. It is also significant under Criterion C as a good example of a 19th and early 20th Century American Movement Craftsman/Bungalow style cottage. This style became popular in Honolulu’s residential neighborhoods in the 1920s and 1930s and became identified as a “Hawaiian Style” of architecture. Known for its originality, simplicity of form, local natural materials, and the presence of hand craftsmanship the residence includes a front porch, lava rock lined steps, and double hung windows.
Constructed in 1931, the 2704 O‘ahu Avenue Residence is significant under Criterion A as it reflects the patterns of settlement and chronicles the saga of development in Honolulu. This parcel is located in the west Mānoa area in the subdivision of Puʻupueo, a large tract of land that extended from Mānoa Road to O‘ahu Avenue and nearby the terminus of the Honolulu Rapid Transit Company’s Mānoa trolley line. The parcel was originally owned by Judge Henry E. Cooper who had once been Mānoa Valley’s largest landowner and one of the central figures in the overthrow of Queen Liliʻuokalani. It is also significant under Criterion C as a good example of a 19th and early 20th Century American Movement Craftsman/Bungalow style cottage. This style became popular in Honolulu’s residential neighborhoods in the 1920s and 1930s and became identified as a “Hawaiian Style” of architecture. Known for its originality, simplicity of form, local natural materials, and the presence of hand craftsmanship the residence includes a front porch, lava rock lined steps, and double hung windows.
2441 Pacific Heights Road/Col. CS and Berlinda Kuulei Marek Residence, O‘ahu
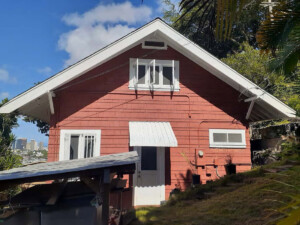 The Col. CS and Berlinda Kuulei Marek Residence on O‘ahu was built sometime before 1924 (the exact date is unknown). The home is significant under Criterion C as a good example of a 1.5 story Craftsman Bungalow. Architectural features include wooden shingles, a steep gabled roof, exposed rafters, dormer window openings, and redwood/lava rock construction. This type of dwelling was also known as a California Bungalow, and was popular throughout the United States due to the low cost and wide array of available building plans. The home is located in the historic Honolulu neighborhood of Pacific Heights. The land and house were originally developed by Col. Charles S. Marek, an immigrant from Czechoslovakia who achieved the rank of Colonel in the US Army Reserves where he served for 35 years. He was also an influential figure in American art and globally renowned for his works of seascape and landscape. He and his wife, Berlinda Kuulei Murray Marek, originally from the Big Island of Hawai‘i, are buried at the National Memorial Cemetery of the Pacific.
The Col. CS and Berlinda Kuulei Marek Residence on O‘ahu was built sometime before 1924 (the exact date is unknown). The home is significant under Criterion C as a good example of a 1.5 story Craftsman Bungalow. Architectural features include wooden shingles, a steep gabled roof, exposed rafters, dormer window openings, and redwood/lava rock construction. This type of dwelling was also known as a California Bungalow, and was popular throughout the United States due to the low cost and wide array of available building plans. The home is located in the historic Honolulu neighborhood of Pacific Heights. The land and house were originally developed by Col. Charles S. Marek, an immigrant from Czechoslovakia who achieved the rank of Colonel in the US Army Reserves where he served for 35 years. He was also an influential figure in American art and globally renowned for his works of seascape and landscape. He and his wife, Berlinda Kuulei Murray Marek, originally from the Big Island of Hawai‘i, are buried at the National Memorial Cemetery of the Pacific.
231 Leinani Drive/Robert Lee-Ah Yet Wong House, Maui
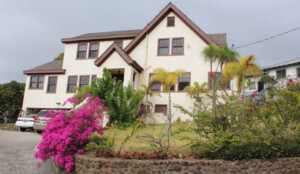 The Robert Lee-Ah Yet Wong House was built in 1934 and is significant under Criterion A. Built for a physician and surgeon named Robert Lee, MD, it was then owned by two additional physician surgeons, Tojiro Tofukuji, MD followed by Ah Yet Wong, MD. All three physicians played important roles in the development of healthcare in Hawai‘i during the early to mid-twentieth century: one was an internee during World War II while their siblings or children included members of the 444nd Regimental Combat Team. The residence is also significant under Criterion C as a well-preserved example of a Minimal Traditional Style dwelling, prevalent during the Great Depression in the Sand Hills section of Wailuku. Its height of three stories, exterior finish of stucco, and differently detailed front, rear and side facades, asymmetrically massed with side facing and cross gables as well as shed roofs with dormers made it unique.
The Robert Lee-Ah Yet Wong House was built in 1934 and is significant under Criterion A. Built for a physician and surgeon named Robert Lee, MD, it was then owned by two additional physician surgeons, Tojiro Tofukuji, MD followed by Ah Yet Wong, MD. All three physicians played important roles in the development of healthcare in Hawai‘i during the early to mid-twentieth century: one was an internee during World War II while their siblings or children included members of the 444nd Regimental Combat Team. The residence is also significant under Criterion C as a well-preserved example of a Minimal Traditional Style dwelling, prevalent during the Great Depression in the Sand Hills section of Wailuku. Its height of three stories, exterior finish of stucco, and differently detailed front, rear and side facades, asymmetrically massed with side facing and cross gables as well as shed roofs with dormers made it unique.
4333-4335 Royal Circle/Allen W. and E. Vivian Smith Residence, O‘ahu
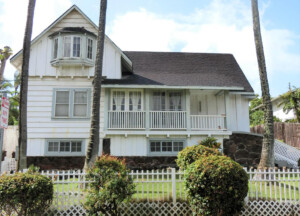 Built in 1931, the Allen W. and E. Vivian Smith Residence is significant under Criterion C as an example of a 1930s Tudor revival style house in Honolulu. The architect was John Alvin Shadinger who began designing houses in 1922. It is estimated that he designed over two million dollars’ worth of housing over the course of his 30-year career. The house sits on a lava rock and wood post with a pier foundation that features a square lattice apron and includes a number of distinctive features. It has steep gabled roofs, a rambling floor plan, an asymmetric massing, half timbering on the accompanying cottage, beamed ceilings that support the living and dining rooms’ console, and diamond-paned windows. The use of bay windows in the second story and living room are a very late appearance of these features and may be a result of an effort to playfully convey the romantic fantasy of the Tudor style. The Smith residence is to be included in the Honolulu Tudor-French Norman Cottages Thematic Group.
Built in 1931, the Allen W. and E. Vivian Smith Residence is significant under Criterion C as an example of a 1930s Tudor revival style house in Honolulu. The architect was John Alvin Shadinger who began designing houses in 1922. It is estimated that he designed over two million dollars’ worth of housing over the course of his 30-year career. The house sits on a lava rock and wood post with a pier foundation that features a square lattice apron and includes a number of distinctive features. It has steep gabled roofs, a rambling floor plan, an asymmetric massing, half timbering on the accompanying cottage, beamed ceilings that support the living and dining rooms’ console, and diamond-paned windows. The use of bay windows in the second story and living room are a very late appearance of these features and may be a result of an effort to playfully convey the romantic fantasy of the Tudor style. The Smith residence is to be included in the Honolulu Tudor-French Norman Cottages Thematic Group.
2209 McKinley Street/John A. and Jean L. Johnson Bungalow, O‘ahu
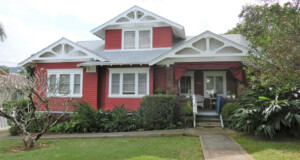 Built in 1912, the John A. and Jean L. Johnson Bungalow is significant under Criteria A and C. It is a good example of a Craftsman Bungalow style house built in Honolulu during the second decade of the twentieth century. The residence conveys the spirit of the style in its workmanship, asymmetry, use of lava rocks, large gabled front and rear dormers, corner porch with front facing gable roof and figure four brackets. Distinctive features include a composition shingled lateral running roof with intersecting gables and open overhanging eaves with exposed rafter tails, a common Bungalow feature in Hawai‘i. Interior features such as the built-in China cabinet with leaded glass windows, box bay window, floor’s parquetry, built-in book cases and linen closets and the 6 x 1 double hung sash windows also exemplify the Craftsman style. The house is also significant under Criterion A for its associations with the development of Mānoa Valley and the College Hills Tract.
Built in 1912, the John A. and Jean L. Johnson Bungalow is significant under Criteria A and C. It is a good example of a Craftsman Bungalow style house built in Honolulu during the second decade of the twentieth century. The residence conveys the spirit of the style in its workmanship, asymmetry, use of lava rocks, large gabled front and rear dormers, corner porch with front facing gable roof and figure four brackets. Distinctive features include a composition shingled lateral running roof with intersecting gables and open overhanging eaves with exposed rafter tails, a common Bungalow feature in Hawai‘i. Interior features such as the built-in China cabinet with leaded glass windows, box bay window, floor’s parquetry, built-in book cases and linen closets and the 6 x 1 double hung sash windows also exemplify the Craftsman style. The house is also significant under Criterion A for its associations with the development of Mānoa Valley and the College Hills Tract.
922 Mokulua Drive/Dr. Forrest Joy and Marion Pinkerton Beach House, O‘ahu
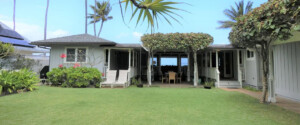 The Dr. Forrest Joy and Marion Pinkerton Beach House was built in 1946. It is significant as a good example of a single wall beach house built in a Hawai‘i Regional style during the mid-1920s. Elements reflective of this style include unadorned walls, horizontal profile, and use of the front and rear lanai for outdoor living and to access the various rooms. Elements maximizing Hawai‘i’s climate include mesh-screened ventilators in the bathrooms with a decorative wood screen and the large sliding doors, and louvered bedroom doors. A common feature in houses located near the beach is the presence of an exterior door leading into the shower. The house was designed by the Honolulu architectural firm Rothwell, Kangeter & Lester.
The Dr. Forrest Joy and Marion Pinkerton Beach House was built in 1946. It is significant as a good example of a single wall beach house built in a Hawai‘i Regional style during the mid-1920s. Elements reflective of this style include unadorned walls, horizontal profile, and use of the front and rear lanai for outdoor living and to access the various rooms. Elements maximizing Hawai‘i’s climate include mesh-screened ventilators in the bathrooms with a decorative wood screen and the large sliding doors, and louvered bedroom doors. A common feature in houses located near the beach is the presence of an exterior door leading into the shower. The house was designed by the Honolulu architectural firm Rothwell, Kangeter & Lester.
The house is also significant under Criterion A for its associations with the development of Lanikai. Forrest Joy was an ear, nose and throat physician who served on the staff of several area hospitals. After the attack on Pearl Harbor he founded and was a longtime director of the Hawai‘i Blood Bank, one of the first such facilities in the nation.
Fukuda Seed Company Building, O‘ahu
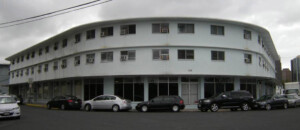 The Fukuda Seed Company is significant under Criterion C as a three-story concrete and concrete masonry unit low-rise walkup apartment with business storefronts on the first floor. It was built in 1968 by general contractor Tadao Tamura and engineer William Chun Ming. The structure’s distinct Modern and International Style characteristics are a late adoption of forms initially implemented in Hawai‘i architecture as early as the 1930s. The building has a rounded-V shaped footprint and embodies elements linking it to both the International and Modern Styles. Modern features include rounded exterior corners, a flat roofline, and curving, thin, cantilevered canopies. International Style influences are represented by the lack of window detailing, smooth wall surfaces, and cantilevered projecting canopies, elements first employed in Hawai‘i later, during World War II.
The Fukuda Seed Company is significant under Criterion C as a three-story concrete and concrete masonry unit low-rise walkup apartment with business storefronts on the first floor. It was built in 1968 by general contractor Tadao Tamura and engineer William Chun Ming. The structure’s distinct Modern and International Style characteristics are a late adoption of forms initially implemented in Hawai‘i architecture as early as the 1930s. The building has a rounded-V shaped footprint and embodies elements linking it to both the International and Modern Styles. Modern features include rounded exterior corners, a flat roofline, and curving, thin, cantilevered canopies. International Style influences are represented by the lack of window detailing, smooth wall surfaces, and cantilevered projecting canopies, elements first employed in Hawai‘i later, during World War II.
3153 Huelani Place/Dr. V.E.M and Marian Osorio Residence, O‘ahu
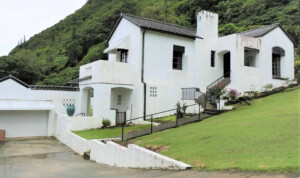 Built in 1929, the Dr. V.E.M. and Marian Osorio Residence is significant as a good example of a Mediterranean Revival style house built in Honolulu during the late 1920s. The architect was Robert Miller; Y. Kobayashi was the builder. The residence embodies major elements of the style with its tile roof, stucco walls and extensive use of round arched and segmental arched openings. Also typical are the use of wrought iron grille work, the interior’s spindle gates, the foyer’s groin arched ceiling, tile floors, wrought iron curtain rods, and the various Spanish light fixtures and sconces. Reminiscent of the Mediterranean Revival style and rarely seen to such a high degree in Hawai‘i residences are the use of heavy timbering in the lintels above openings, the living room’s open beam ceiling, window frame and master bedroom’s oriel window.
Built in 1929, the Dr. V.E.M. and Marian Osorio Residence is significant as a good example of a Mediterranean Revival style house built in Honolulu during the late 1920s. The architect was Robert Miller; Y. Kobayashi was the builder. The residence embodies major elements of the style with its tile roof, stucco walls and extensive use of round arched and segmental arched openings. Also typical are the use of wrought iron grille work, the interior’s spindle gates, the foyer’s groin arched ceiling, tile floors, wrought iron curtain rods, and the various Spanish light fixtures and sconces. Reminiscent of the Mediterranean Revival style and rarely seen to such a high degree in Hawai‘i residences are the use of heavy timbering in the lintels above openings, the living room’s open beam ceiling, window frame and master bedroom’s oriel window.
Robert Miller designed four other Spanish Mission or Mediterranean revival houses also listed on the Hawai‘i Register. In addition to his residential work, Miller was one of the architects involved with Honolulu Hale, and also rendered the Kalihi and Kaimukī fire stations in a Spanish Mission style.
2874 Komaia Place/Dr. Carl and Emily Reppun Residence, O‘ahu
 The Carl and Emily Reppun Residence, built in 1929, is significant as a good example of a Hawai‘i Regional style house built in Honolulu during the late 1920s. The house is the work of a master, architect Hart Wood, and representative of his efforts over the course of the 1920s to develop a regional style by combining traditional forms in new ways.
The Carl and Emily Reppun Residence, built in 1929, is significant as a good example of a Hawai‘i Regional style house built in Honolulu during the late 1920s. The house is the work of a master, architect Hart Wood, and representative of his efforts over the course of the 1920s to develop a regional style by combining traditional forms in new ways.
The house sits on a massive battered concrete base with a lava rock second story, a local material which Wood helped popularize as a building material. Elements, such as the rear inset lāna‘i, casement windows and spacious living room opening to the lanai through the use of sliding doors wood pair with architectural elements drawing on America’s colonial past. These include the Doric pilasters framing the entry, and the Mediterranean-inspired, round arched openings of the foyer. The Reppun residence’s use of acid stained concrete on the first floor, including in the kitchen, painted pendent lights and the stair’s marble newel post are examples of Wood’s high degree of craftsmanship.
House at 3035 Kiele Avenue, O‘ahu
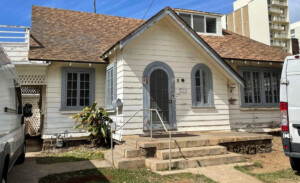 Completed in 1928, the residence at 3035 Kiele Avenue is significant under Criterion A as a plot developed in the 1920s as part of the Diamond Head Terrace subdivision. The tract, an exclusive neighborhood approximately 16 acres in size developed in 1921 by the Henry Waterhouse Trust Company, Ltd., is situated between the lower slopes of Diamond Head and the Pacific Ocean, and adjacent to Kapi‘olani Park.
Completed in 1928, the residence at 3035 Kiele Avenue is significant under Criterion A as a plot developed in the 1920s as part of the Diamond Head Terrace subdivision. The tract, an exclusive neighborhood approximately 16 acres in size developed in 1921 by the Henry Waterhouse Trust Company, Ltd., is situated between the lower slopes of Diamond Head and the Pacific Ocean, and adjacent to Kapi‘olani Park.
The one-and-a-half story bungalow is also significant under Criterion C as an example of a 20th Century builders’ bungalow, a style somewhat similar to English Cottage, Tudor Revival and Storybook styles, all very popular post World War I. The architect is unknown. Stylistic elements include the steeply pitched, side gabled roof, horizontal lap siding with flared base, rounded arch front door, adjacent rounded arch casement window and storybook-style asymmetrical entry. The interior maintains original detailing including original double French doors, paneled doors with vintage hardware and built-ins throughout. The bungalow style with Tudor influences is reflective of many residences of historic Diamond Head Terrace and others throughout Honolulu.
3060 Holei Street/Henry Restarick and Eleanor Withington Residence, O‘ahu
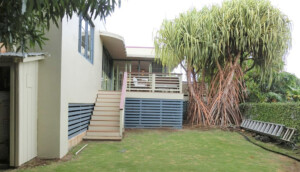 The Henry Restarick and Eleanor Withington Residence was built in 1938. It is significant on the local level under Criterion C, as an excellent early example of a modern style house built in Honolulu in the late 1930s. It is also significant as the work of a master, designed by Albert Ely Ives, a prominent architect in Hawai‘i during the 1930s through the 1950s. Some of his well-known works include: Hotel Hāna Maui, the Harold Castle residence on Kailua Beach, Gerritt Judd II’s residence as well as additions to the Spalding residence (formerly the Contemporary Museum of Art) and Washington Place.
The Henry Restarick and Eleanor Withington Residence was built in 1938. It is significant on the local level under Criterion C, as an excellent early example of a modern style house built in Honolulu in the late 1930s. It is also significant as the work of a master, designed by Albert Ely Ives, a prominent architect in Hawai‘i during the 1930s through the 1950s. Some of his well-known works include: Hotel Hāna Maui, the Harold Castle residence on Kailua Beach, Gerritt Judd II’s residence as well as additions to the Spalding residence (formerly the Contemporary Museum of Art) and Washington Place.
Elements of modern architecture’s emphasis on clean cut lines, large plain surfaces and the “free flow of line and mass” are visible throughout. Examples include the flat roof, pipe columns, prominent pergola, sleek step railings and the use of sliding and double doors with their horizontal panes, to access the front and side lanai and rear deck. The house stands as one of the premier examples of pre-World War II residential architecture rendered in an international style adapted to the Hawai‘i climate. Local, place-based touches include the use of coral pavers and a shoji door and expansive pocket and sliding doors and windows opening on the outdoors.
Additions to the National Register of Historic Places:
Waimalu Shopping Center, O‘ahu
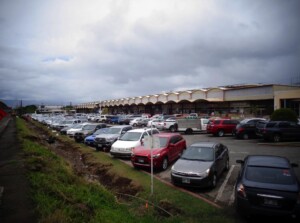 The Waimalu Shopping Center was added to the National Register on 4/8/2021. It is significant under Criteria A as a successful example of Japanese American (Kibei) entrepreneurship. The shopping center was developed by a Nisei grocery owner, Katsumi Kazama, who had been born in Honolulu, raised in Japan, and returned to the city before the outbreak of World War II. The shopping center was one of the first strip malls to be built in Honolulu and followed a mainland pattern of locating retail developments in the vicinity of new subdivisions.
The Waimalu Shopping Center was added to the National Register on 4/8/2021. It is significant under Criteria A as a successful example of Japanese American (Kibei) entrepreneurship. The shopping center was developed by a Nisei grocery owner, Katsumi Kazama, who had been born in Honolulu, raised in Japan, and returned to the city before the outbreak of World War II. The shopping center was one of the first strip malls to be built in Honolulu and followed a mainland pattern of locating retail developments in the vicinity of new subdivisions.
Under Criterion C, the property is an intact example of an Early Modern shopping center. Its design and construction were done in increments between 1959-63. Designed by civil engineer Kenneth K. Sato and built by contractor Kewalo Steel Company, it is one of only six existing Honolulu shopping centers that retain sufficient architectural integrity to be eligible for listing in the National Register. The two-story structure is constructed of concrete and concrete masonry units features barrel vault awnings in corrugated metal, horizontal metal grills, as well as pre-cast concrete barrel vault and flat roofs. Today, the shopping center is home to local favorites like Shiro’s Saimin Haven.
The properties listed below were added to the National Register on the dates shown. They were previously listed on the Hawai‘i State Register of Historic Places and were featured in a prior HHF newsletter:
- Honokaʻa Hongwanji Buddhist Mission, Hawai‘i Island (4/8/2021)
- John Dias de Souza Property, Hawai‘i Island (4/8/2021)
- Kojiro Yamamoto Store and Garage, Hawai‘i Island (4/8/2021)
- Coco Palms Resort, Kaua‘i (2/16/2021)
- International Longshore and Warehouse Union (ILWU) Jack Wayne Building, Hawai‘i Island (10/23/2018)
- Bank of Hawai‘i, Ltd., Hawai‘i Island (4/30/2018)

