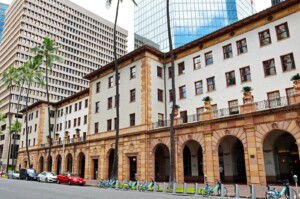9/21/20: The Hawai‘i Historic Places Review Board added nineteen properties to the Hawai‘i Register of Historic Places in May 2020 and approved updates to three properties previously listed on the historic register.
Properties are eligible for inclusion in the register if they meet one or more criteria of historic significance: A) association with broad patterns or events; B) associations with historic individuals; C) architecture and design; or D) likely to yield important information.
Yamato Store and Garage, Hawai‘i Island
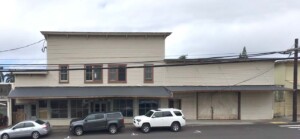 The Yamamoto Store and Garage, built in 1919, was a retail store and garage with a second story dedicated to residential space. The store and garage are significant under Criterion A at the local level typifying structures illustrative of the hard work of immigrants to improve their economic status and as an incubator for the entrepreneurial dreams of Japanese Issei and Nisei to find employment off the plantations. Kojiro Yamato’s success in farming paved the way for him to establish successful enterprises that in turn allowed him to support a large family and provide advanced education and new career opportunities for the next generation. It is also significant under Criterion C as a good example of plantation era architecture of a commercial building constructed in Hawai‘i comprised of wood, single-wall construction and an early example of building a structure for commercial purposes up to the street property line. The Yamato Store, with its façade’s display windows, recessed entry, double-hung windows, bracketed cornice, and façade-length pent-roofed awning is typical of these early twentieth century wood commercial buildings. It is also an outstanding example of the growing impact of “automobile prosperity” in rural Hawaiʻi in the 1920s.
The Yamamoto Store and Garage, built in 1919, was a retail store and garage with a second story dedicated to residential space. The store and garage are significant under Criterion A at the local level typifying structures illustrative of the hard work of immigrants to improve their economic status and as an incubator for the entrepreneurial dreams of Japanese Issei and Nisei to find employment off the plantations. Kojiro Yamato’s success in farming paved the way for him to establish successful enterprises that in turn allowed him to support a large family and provide advanced education and new career opportunities for the next generation. It is also significant under Criterion C as a good example of plantation era architecture of a commercial building constructed in Hawai‘i comprised of wood, single-wall construction and an early example of building a structure for commercial purposes up to the street property line. The Yamato Store, with its façade’s display windows, recessed entry, double-hung windows, bracketed cornice, and façade-length pent-roofed awning is typical of these early twentieth century wood commercial buildings. It is also an outstanding example of the growing impact of “automobile prosperity” in rural Hawaiʻi in the 1920s.
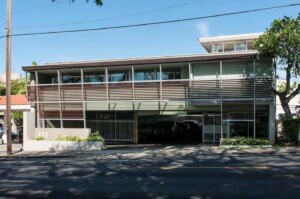 1210 Ward Avenue Office Building, O‘ahu
1210 Ward Avenue Office Building, O‘ahu
The 1210 Ward Avenue Office Building constructed in 1961 is a two-story plus penthouse commercial office building located in Honolulu. Prominent architects Vladirmir Ossipoff and Richard Dennis collaboratively designed and owned the building and had offices there. During their tenure, the firm elevated the style and architectural direction of the state making it significant under Criterion A. The building is also significant under Criterion C as a good example of Mid-Century Modern architecture of the period with design features that include the dramatic roof, central courtyard lanai, open stairs with breezeblock exterior walls, shading fins, and canted catwalk.
![]()
![]()
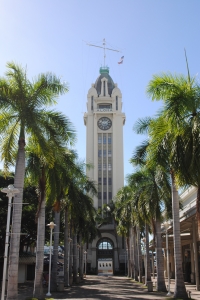
![]() Aloha Tower, O‘ahu The Aloha Tower is significant under Criterion A for its association with Hawaiian maritime history and as a transportation hub for tourism in Hawai‘i from its construction in 1926 to 1959 when air travel emerged as a dominant mode of travel. It is significant under Criterion C for its unique place in Hawai‘i’s architectural development. The Tower, which stands at 184 feet comprised of 10 stories, was the tallest building in the Islands when it was constructed, and it remained so for two decades being the first place visitors to Hawai‘i stepped foot. It is constructed of reinforced concrete covered in stucco and representative of an Art Deco style building with elements of Late Gothic Revival architecture. The tenth floor has a projecting observation balcony, and the structure features a convex curved hip roof. The tower features a seven-ton clock that is weight driven and was one of the largest in the United States when constructed. The Aloha Tower was placed on the National Register of Historic Places in 1976. This is an update to the original nomination form.
Aloha Tower, O‘ahu The Aloha Tower is significant under Criterion A for its association with Hawaiian maritime history and as a transportation hub for tourism in Hawai‘i from its construction in 1926 to 1959 when air travel emerged as a dominant mode of travel. It is significant under Criterion C for its unique place in Hawai‘i’s architectural development. The Tower, which stands at 184 feet comprised of 10 stories, was the tallest building in the Islands when it was constructed, and it remained so for two decades being the first place visitors to Hawai‘i stepped foot. It is constructed of reinforced concrete covered in stucco and representative of an Art Deco style building with elements of Late Gothic Revival architecture. The tenth floor has a projecting observation balcony, and the structure features a convex curved hip roof. The tower features a seven-ton clock that is weight driven and was one of the largest in the United States when constructed. The Aloha Tower was placed on the National Register of Historic Places in 1976. This is an update to the original nomination form.
Dillingham Transportation Building, O‘ahu
Built in 1929, the Dillingham Transportation Building is significant under Criterion A for its association with commercial development of downtown Honolulu, as the first large commercial building designed entirely for rental tenants, and as the site of the FBI field office investigations into Japanese and Japanese Americans prior to and after the 1941 Pearl Harbor attack.
The building is significant under Criterion B for its association with two individuals: Walter F. Dillingham and Robert L. Shivers. Walter F. Dillingham was an important business and civic leader, who commissioned and built it in memory of his father, B. F. Dillingham naming it the “Transportation Building” because of the Dillingham family’s connection with various types of transport during that era. Robert L. Shivers was the head of the FBI office in Honolulu, a special agent who was instrumental in preventing the mass internment of Japanese Americans in Hawai’i. It is significant under Criterion C as a good example of an Italian/Mediterranean Renaissance Revival style building with Beaux Arts influences applied to a commercial structure designed by master architect Lincoln Rogers. The four-story structure features a Spanish tile hip roof, frescoed frieze below the eave, an entrance lobby featuring Art Deco patters of variously colored marbles and bricks and an arcade. Unique to the building are its many architectural elements that reflect both its architectural style and its historical dedication. The Dillingham Transportation Building was listed on the National Register of Historic Places in 1979. The updated nomination serves to provide a more comprehensive survey of the historic property’s architectural and historical significance.
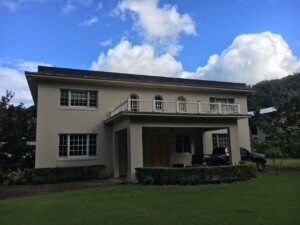 Carter-Dyer Residence, O‘ahu Constructed in 1921, the Carter-Dyer residence is significant under Criterion A as part of the Dowsett Tract, one of the earliest subdivisions in Honolulu. It is also significant under Criterion C as an early surviving example of residential design by Swedish architect Carl William Winstedt in the Colonial Revival style. The two-floor home presents a rectangular shape and low-slope roof and extensive use of symmetry in the exterior and interior of the house representative of this style. The house displays two distinctive design elements: the low-slope roof constructed with a sophisticated gutter system that diverts collected water through the structure and out and away from the house, and the Colonial Revival details emphasizing symmetry and balance, such as the fenestration of the windows and doors and the placement of pairs of light fixtures throughout the residence.
Carter-Dyer Residence, O‘ahu Constructed in 1921, the Carter-Dyer residence is significant under Criterion A as part of the Dowsett Tract, one of the earliest subdivisions in Honolulu. It is also significant under Criterion C as an early surviving example of residential design by Swedish architect Carl William Winstedt in the Colonial Revival style. The two-floor home presents a rectangular shape and low-slope roof and extensive use of symmetry in the exterior and interior of the house representative of this style. The house displays two distinctive design elements: the low-slope roof constructed with a sophisticated gutter system that diverts collected water through the structure and out and away from the house, and the Colonial Revival details emphasizing symmetry and balance, such as the fenestration of the windows and doors and the placement of pairs of light fixtures throughout the residence.
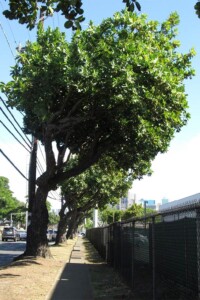 Dillingham Blvd Kamani Tree Rows (Allée), O‘ahu
Dillingham Blvd Kamani Tree Rows (Allée), O‘ahu
The Dillingham Boulevard Kamani Tree Rows Allée is significant under Criterion A as an important feature of Honolulu’s roadway and urban beautification efforts in the 1930s. The Allée represents the street tree planting and enhancement inspired by the City Beautiful movement of the 1890s through the 1900s, a reform philosophy that prevailed in the United States and Europe in response to changes brought by the industrial revolution. The Shade Tree Commission planted the kamani trees along Dillingham Boulevard. Of the original 100 trees planted in 1931 between N. King and Dillingham, 44 remain in this section.
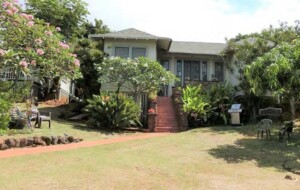 Frank L. James Investment Property, O‘ahu
Frank L. James Investment Property, O‘ahu
Frank James, a real estate developer, constructed the home as an investment in 1928. The architect is unknown. It is significant at the local level under Criterion C as a good example of a Hawaiian-style house built in Honolulu during the 1920s. Key elements of this style include the home’s double pitched hipped roof, single wall construction, and use of lava rock in the foundation. Other important elements include abundant cross ventilation provided by its H shaped plan, the use of large expanses of paired double hung sash windows and double doors and lattice on the rear porch. The home also includes original board and batten walls, fir floors and canec walls and ceiling with corner built-in cupboards.
House at Lanihuli Drive, O‘ahu
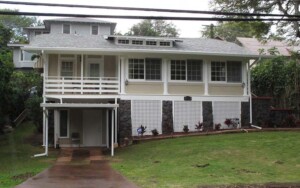 The House at Lanihuli Drive built in 1925 is a lava stone and wood frame single-family dwelling. It is significant under Criterion A as an intact example of the College Hills and University of Hawai‘i at Mānoa development in the Punahou/Mānoa area. The home is also significant under Criterion C as an intact example of the Colonial Revival/Arts and Crafts style of the 1920s. Its casual scale and moderate expression paired with Tuscan columns and millwork throughout the house exemplify the Colonial Revival movement. Characteristics of the Arts and Crafts style, which favors natural materials, and use of traditional carpentry are visible in the shed dormer in the roof, the lava-stone piers, and the jerkin-head roof with the brackets in the eaves.
The House at Lanihuli Drive built in 1925 is a lava stone and wood frame single-family dwelling. It is significant under Criterion A as an intact example of the College Hills and University of Hawai‘i at Mānoa development in the Punahou/Mānoa area. The home is also significant under Criterion C as an intact example of the Colonial Revival/Arts and Crafts style of the 1920s. Its casual scale and moderate expression paired with Tuscan columns and millwork throughout the house exemplify the Colonial Revival movement. Characteristics of the Arts and Crafts style, which favors natural materials, and use of traditional carpentry are visible in the shed dormer in the roof, the lava-stone piers, and the jerkin-head roof with the brackets in the eaves.
John K. Jr and Margaret Clarke Residence, O‘ahu
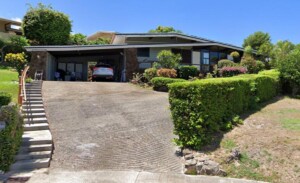 The Clarke residence, built in 1961, is significant under Criterion C as an excellent example of the residential work of the master Honolulu architect Vladimir Ossipoff during the late 1950s – early 1960s. Rendered in a modern style the house is typical of Ossipoff’s work and the period with its fine attention to detail and use of local materials such as sandstone in its walls and ohia columns on the lanai. The home boasts numerous built-in pieces, use of local materials, strong, flowing indoor-outdoor relationships, and modern style. Examples include a sandstone fireplace with a raised hearth and a copper mantle, and the sitting room’s built in bookcases and shelving for an entertainment center. The large lanai flows out from the house to the pool, exemplifying the period’s ideal of living outside with ease of access between indoor-outdoor spaces common in Hawaii’s mid-century regional architecture. Ossipoff also designed a second floor addition, part of a 1989 remodel of the bedroom wing, which complements the original design.
The Clarke residence, built in 1961, is significant under Criterion C as an excellent example of the residential work of the master Honolulu architect Vladimir Ossipoff during the late 1950s – early 1960s. Rendered in a modern style the house is typical of Ossipoff’s work and the period with its fine attention to detail and use of local materials such as sandstone in its walls and ohia columns on the lanai. The home boasts numerous built-in pieces, use of local materials, strong, flowing indoor-outdoor relationships, and modern style. Examples include a sandstone fireplace with a raised hearth and a copper mantle, and the sitting room’s built in bookcases and shelving for an entertainment center. The large lanai flows out from the house to the pool, exemplifying the period’s ideal of living outside with ease of access between indoor-outdoor spaces common in Hawaii’s mid-century regional architecture. Ossipoff also designed a second floor addition, part of a 1989 remodel of the bedroom wing, which complements the original design.
Kapalama Canal Bridge, O‘ahu The Kapalama Canal Bridge was built by the City and County of Honolulu in 1930. The bridge is significant under Criterion A for its contribution to the development of an effective road transportation system on O‘ahu as part of Dillingham Boulevard, facilitating passage along the boulevard through the Kapalama area and provided an improved linkage between Honolulu’s downtown, the port area, and points west to Pearl Harbor. The construction of Kapalama Canal Bridge and the development of Dillingham Boulevard opened the entire tract of land between King Street and Waiakamilo Road for expansion, an area that had been vacant and undeveloped. The bridge is a five-span, reinforced concrete tee-beam structure, the most common in Hawai‘i at the time, featuring narrow arched-top voids and a parapet design that first appeared on Oahu bridges ca. 1930.
Matson Line Warehouse, O‘ahu
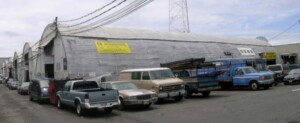 The grouping of six Matson Line Warehouse Quonset huts is located on Dillingham Boulevard in the Iwilei/Kapalama area of Honolulu. They are significant under Criterion A as a rare surviving example of the post-war practice of adapting WWII era Quonset huts for civilian, contemporary use. Matson Navigation Company, the primary carrier of freight between Hawai‘i and the Pacific Coast of the U.S. mainland, and major shaper and promoter of the development of tourism in Hawai‘i, utilized the Quonset huts as warehouse structures. The property is also significant at the local level under Criterion C as a rare, extant grouping of architecturally distinctive military Quonset huts. They exhibit the notable design of a prefabricated and portable, semi-cylindrical arched building, with metal framing and sheathed in corrugated metal.
The grouping of six Matson Line Warehouse Quonset huts is located on Dillingham Boulevard in the Iwilei/Kapalama area of Honolulu. They are significant under Criterion A as a rare surviving example of the post-war practice of adapting WWII era Quonset huts for civilian, contemporary use. Matson Navigation Company, the primary carrier of freight between Hawai‘i and the Pacific Coast of the U.S. mainland, and major shaper and promoter of the development of tourism in Hawai‘i, utilized the Quonset huts as warehouse structures. The property is also significant at the local level under Criterion C as a rare, extant grouping of architecturally distinctive military Quonset huts. They exhibit the notable design of a prefabricated and portable, semi-cylindrical arched building, with metal framing and sheathed in corrugated metal.
Matson Navigation Co. Building, O‘ahu
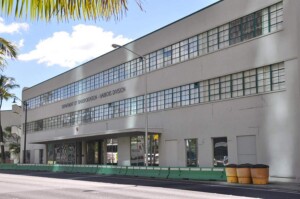 The Matson Navigation Co. Building was constructed in 1952 by the Territorial Board of Harbor Commissioners established after Annexation. It is eligible under Criterion A in the categories of Commerce and Maritime History for its association with the Matson Navigation Company and the Territorial Board of Harbor Commissioners. The Harbors Commission oversaw the development of the Honolulu Harbor, Hawai‘i’s main seaport, during the islands’ territorial era. Matson moved into the building at the brink of the jet age, entered the shipping business and nulled its passenger ships by the early 1960s. The building is also eligible under Criterion C as an excellent example of modern design and a distinctive International Style. Designed by Charles Wagner, elements of the style include includes its cantilevered canopy, smooth stucco walls, and expanses of ribbon windows.
The Matson Navigation Co. Building was constructed in 1952 by the Territorial Board of Harbor Commissioners established after Annexation. It is eligible under Criterion A in the categories of Commerce and Maritime History for its association with the Matson Navigation Company and the Territorial Board of Harbor Commissioners. The Harbors Commission oversaw the development of the Honolulu Harbor, Hawai‘i’s main seaport, during the islands’ territorial era. Matson moved into the building at the brink of the jet age, entered the shipping business and nulled its passenger ships by the early 1960s. The building is also eligible under Criterion C as an excellent example of modern design and a distinctive International Style. Designed by Charles Wagner, elements of the style include includes its cantilevered canopy, smooth stucco walls, and expanses of ribbon windows.
Naval Station Pearl Harbor Library/ Navy Relief/Chapel
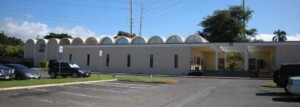 This site also known as Facility 1514 has three distinct areas: the synagogue portion, the Navy-Marine Corps Relief Society at either end and the Sports Medicine and Rehabilitation Therapy clinic. The building is significant at the national level under National Register Criterion A as the first synagogue building built by the United States Navy on a military base specifically as a place of Jewish worship. It is also significant under Criterion C as the work of prominent architect Vladimir Ossipoff. The building illustrates Ossipoff’s use of adapting the building to the site, optimizing natural light and creating a flowing indoor-outdoor relationship as seen in the open courtyard protected by a sky-lighted roof of open-ended vaults between the building sections, the flat roof with multiple barrel arches, and rounded concrete forms.
This site also known as Facility 1514 has three distinct areas: the synagogue portion, the Navy-Marine Corps Relief Society at either end and the Sports Medicine and Rehabilitation Therapy clinic. The building is significant at the national level under National Register Criterion A as the first synagogue building built by the United States Navy on a military base specifically as a place of Jewish worship. It is also significant under Criterion C as the work of prominent architect Vladimir Ossipoff. The building illustrates Ossipoff’s use of adapting the building to the site, optimizing natural light and creating a flowing indoor-outdoor relationship as seen in the open courtyard protected by a sky-lighted roof of open-ended vaults between the building sections, the flat roof with multiple barrel arches, and rounded concrete forms.
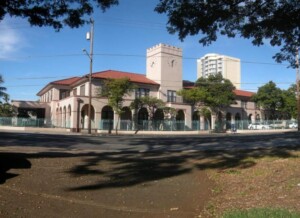 Oahu Railway & Land Company Terminal Property, O‘ahu This property includes the Terminal Depot and Office & Document Storage Buildings. The property is significant at the local level under Criterion A for its association with O‘ahu Railway & Land Company and the development of transportation on O‘ahu. OR&L built Oahu’s rail system providing transportation for the sugar and pineapple plantations, military, and residents of O‘ahu and advancing growth across the island. The property is also significant under Criterion C. Built in 1925 and designed by Guy Rothwell, the Depot is a two-story Spanish Mission Revival Style building constructed of stucco-covered, reinforced concrete with a gable-on-hip roof covered with red barrel tile and a four-sided clock tower and first story arcade. Built in 1914, the Office & Document Storage Building is a rare surviving example of Classical Revival Style architecture in Honolulu and exhibits several of its distinctive features including an accented front door with a pediment supported by pilasters and a symmetrical façade with centered doorway. It is made of stucco-covered, reinforced concrete with a gable roof and heavy molded pediment. The OR&L Terminal Property was previously placed on the Hawai‘i State Register of Historic Places. This is an update to the original nomination form.
Oahu Railway & Land Company Terminal Property, O‘ahu This property includes the Terminal Depot and Office & Document Storage Buildings. The property is significant at the local level under Criterion A for its association with O‘ahu Railway & Land Company and the development of transportation on O‘ahu. OR&L built Oahu’s rail system providing transportation for the sugar and pineapple plantations, military, and residents of O‘ahu and advancing growth across the island. The property is also significant under Criterion C. Built in 1925 and designed by Guy Rothwell, the Depot is a two-story Spanish Mission Revival Style building constructed of stucco-covered, reinforced concrete with a gable-on-hip roof covered with red barrel tile and a four-sided clock tower and first story arcade. Built in 1914, the Office & Document Storage Building is a rare surviving example of Classical Revival Style architecture in Honolulu and exhibits several of its distinctive features including an accented front door with a pediment supported by pilasters and a symmetrical façade with centered doorway. It is made of stucco-covered, reinforced concrete with a gable roof and heavy molded pediment. The OR&L Terminal Property was previously placed on the Hawai‘i State Register of Historic Places. This is an update to the original nomination form.
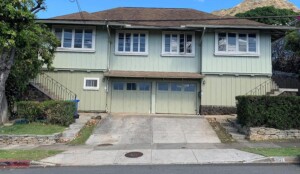 Prendergast Diamond Head Terrace Duplex, O‘ahu The Duplex was built in 1937 and is significant at the local level under Criterion A for its association with early subdivision development in Honolulu as a part of the historic Diamond Head Terrace neighborhood developed in 1921 by the Henry Waterhouse Trust Company, Ltd. It is significant under Criterion C as an excellent example of a 1930s Craftsman duplex residence, a style popular in Hawai‘i and the mainland United States from the 1910s through the 1940s. Craftsman style details include a symmetrical façade, hipped roof, open rafters, decorative corbels, and combination of wood, concrete, and stone.
Prendergast Diamond Head Terrace Duplex, O‘ahu The Duplex was built in 1937 and is significant at the local level under Criterion A for its association with early subdivision development in Honolulu as a part of the historic Diamond Head Terrace neighborhood developed in 1921 by the Henry Waterhouse Trust Company, Ltd. It is significant under Criterion C as an excellent example of a 1930s Craftsman duplex residence, a style popular in Hawai‘i and the mainland United States from the 1910s through the 1940s. Craftsman style details include a symmetrical façade, hipped roof, open rafters, decorative corbels, and combination of wood, concrete, and stone.
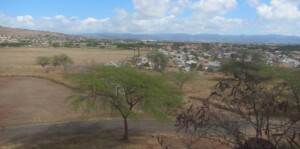 Pu‘u o Kapolei Fort Barrette, O‘ahu Named for the natural landscape feature on the limestone ‘Ewa plain of southwestern O‘ahu, Pu‘u o Kapoleiwas once home to a famous heiau in Hawaiian prehistory. Beginning in 1931, it was used as a military installation known as Fort Barrette. Historical writings recount its use as a reference point for trails connecting the west side of O‘ahu with the rest of its south shore and as an observation point to study the movement of the setting sun throughout the year, which informed annual time keeping. Pu‘u o Kapolei is significant under Criterion D as a site yielding information and connection to Hawai‘i’s pre-contact history. It is significant to Native Hawaiian heritage as a place where ongoing traditional and customary practices and place based education programs link contemporary people with their ancestors, and their future progeny, in a way that is consistent with Hawaiian traditions.
Pu‘u o Kapolei Fort Barrette, O‘ahu Named for the natural landscape feature on the limestone ‘Ewa plain of southwestern O‘ahu, Pu‘u o Kapoleiwas once home to a famous heiau in Hawaiian prehistory. Beginning in 1931, it was used as a military installation known as Fort Barrette. Historical writings recount its use as a reference point for trails connecting the west side of O‘ahu with the rest of its south shore and as an observation point to study the movement of the setting sun throughout the year, which informed annual time keeping. Pu‘u o Kapolei is significant under Criterion D as a site yielding information and connection to Hawai‘i’s pre-contact history. It is significant to Native Hawaiian heritage as a place where ongoing traditional and customary practices and place based education programs link contemporary people with their ancestors, and their future progeny, in a way that is consistent with Hawaiian traditions.
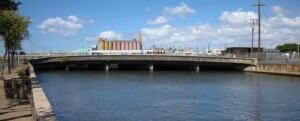 Queen Street Bridge (Nuuanu Stream Bridge), O‘ahu Built in 1932, the Queen Street Bridge is a reinforced concrete T-ream bridge with a solid parapet design featuring a rounded top rail and a contoured end stanchion design, unique for concrete bridges on Oahu, and one of only two bridges of this type remaining. It was one of six bridges that carried foot and vehicular traffic into and out of downtown over Nu‘uanu Stream during the plantation era, when workers from outlying areas of Oahu rode the O‘ahu Railway & Land Co. lines into Honolulu to do their shopping in Chinatown on Saturdays. It is significant at the local level under Criterion A for its importance in the development of King Street and association to the history of Oahu’s transportation network. It is also significant under Criterion C for its unique design elements.
Queen Street Bridge (Nuuanu Stream Bridge), O‘ahu Built in 1932, the Queen Street Bridge is a reinforced concrete T-ream bridge with a solid parapet design featuring a rounded top rail and a contoured end stanchion design, unique for concrete bridges on Oahu, and one of only two bridges of this type remaining. It was one of six bridges that carried foot and vehicular traffic into and out of downtown over Nu‘uanu Stream during the plantation era, when workers from outlying areas of Oahu rode the O‘ahu Railway & Land Co. lines into Honolulu to do their shopping in Chinatown on Saturdays. It is significant at the local level under Criterion A for its importance in the development of King Street and association to the history of Oahu’s transportation network. It is also significant under Criterion C for its unique design elements.
Waimalu Stream Bridge, Kalauao Springs Bridge, Kalauao Stream Bridge, O‘ahu These three bridges were built in 1936 when post wartime activities required additional bridges. In 1945, a second adjacent parallel bridge was constructed next to Waimalu Stream Bridge designed to carry traffic in single, opposing directions due to increased use. In 1966, all three bridges were widened illustrating changes in history and construction practices. The bridges are significant under Criterion A for their association with the history of O’ahu’s road transportation system and as part of the Kamehameha Highway segment of O’ahu’s belt road system. They enlist a parapet design using concrete with cross-shaped voids and concrete stanchions at the ends.
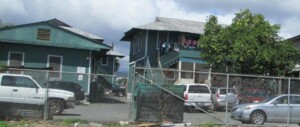 Wood Tenement Buildings behind Tong Fat Company, O‘ahu These buildings are significant under Criterion A for their association with and development of the A‘ala neighborhood and the Japanese and Chinese communities. Also significant under Criterion C, the buildings are a rare example of an early 20th century Plantation style tenement cluster. Design elements include single wall construction, horizontal girths and lava rock walls. Built in 1915, they are the only surviving buildings of the historic A‘ala neighborhood developed under the direction of B.F. Dillingham who acquired the locale, filled in and created a tract which became an industrial area. Transport and work was located nearby and the neighborhood thrived. These buildings survived despite the demolition of many areas considered slums during the urban renewal movement of the 1950s and 1960s.
Wood Tenement Buildings behind Tong Fat Company, O‘ahu These buildings are significant under Criterion A for their association with and development of the A‘ala neighborhood and the Japanese and Chinese communities. Also significant under Criterion C, the buildings are a rare example of an early 20th century Plantation style tenement cluster. Design elements include single wall construction, horizontal girths and lava rock walls. Built in 1915, they are the only surviving buildings of the historic A‘ala neighborhood developed under the direction of B.F. Dillingham who acquired the locale, filled in and created a tract which became an industrial area. Transport and work was located nearby and the neighborhood thrived. These buildings survived despite the demolition of many areas considered slums during the urban renewal movement of the 1950s and 1960s.
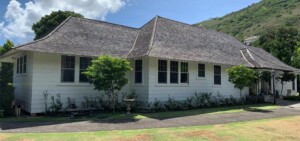 Wrenn Guest House, O‘ahu Architecturally significant under Criterion C at the local level, the Wrenn Guest House embodies the early to mid-20th century Hawaiian Regional style residence popular from the 1920s through the 1950s. The home displays characteristics of the style with its steep double-pitched Hawaiian or “Dickey roof”. Prominent overhangs blend with traditional historic residential forms, as preferred in Mānoa among the wealthy class at the time of its construction. The horizontal lapped cladding and single and grouped double-hung windows contribute to the traditional style. Local construction elements address both available materials and tropical climate. Its modest proportions reflect its construction as a guesthouse. The architect of the home is unknown, but the house exhibits the vocabulary of the popular architects of the 1930s.
Wrenn Guest House, O‘ahu Architecturally significant under Criterion C at the local level, the Wrenn Guest House embodies the early to mid-20th century Hawaiian Regional style residence popular from the 1920s through the 1950s. The home displays characteristics of the style with its steep double-pitched Hawaiian or “Dickey roof”. Prominent overhangs blend with traditional historic residential forms, as preferred in Mānoa among the wealthy class at the time of its construction. The horizontal lapped cladding and single and grouped double-hung windows contribute to the traditional style. Local construction elements address both available materials and tropical climate. Its modest proportions reflect its construction as a guesthouse. The architect of the home is unknown, but the house exhibits the vocabulary of the popular architects of the 1930s.
This article was published in the November 2020 issue of Historic Hawaii News, HHF’s member newsletter. Visit the newsletter archive.
To view the nomination forms for each property, please visit the Historic Places section at www.historichawaii.org.


