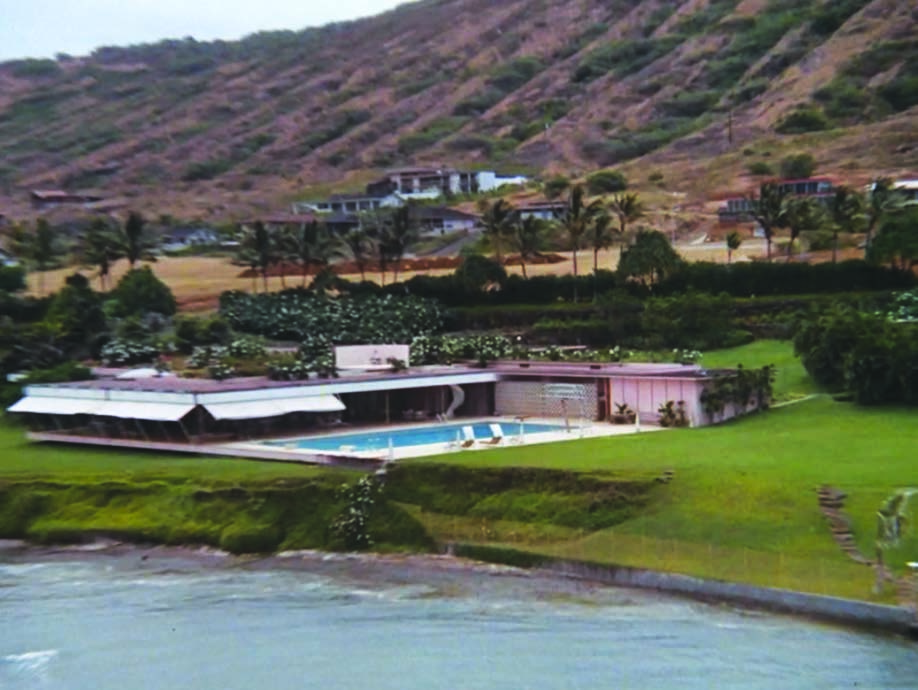Address
525 Portlock Road, Honolulu, HI 96825
TMK
(1) 3-9-026:047
SHPD Historic Site Number
N/A
The Henry J. and Alyce Kaiser Estate is a one-story, International Style residence following Mies van der Rohe’s architectural vocabulary having an off-centered cross-shaped plan, a flat roof design, with large glass sliding doors along the ocean front elevation. The foundation is concrete and the walls are concrete with a stucco finish or silver travertine stone veneer. The roof is flat with a thickened edge made of steel web trusses. A large covered porte cochere protrudes from the entry hallway, serving as one of the legs of the cross-shaped plan. The interior of the house reflects the International Style in the white ceilings, white floor, and white and silver travertine-clad walls. The house is located at Portlock, an early upper-class neighborhood, popular from the 1950s onward. The house fronts the ocean, and high stone/concrete walls along Portlock Road shelter the property. Built in 1959, the Henry and Alyce Kaiser Estate is locally significant under Criterion B for its close and unique association with Henry J. Kaiser, one of the America’s top business leaders and industrialists of all time.
An amendment to the nomination approved in August 2023 enlarges the nomination boundary to include the Trophy House and Kennel Manager Quarters (1959), Water Feature (1959), and the remaining Dog Run Walls (1959), features which complement the significance of the estate as key attributes that supported its function and activities. An additional amendment approved in November 2024 further expands the boundary to include a former caretaker’s cottage, a boat house and a boat harbor, all originally part of the estate.
This list of Hawaii’s historic properties is provided as a public service by Historic Hawaii Foundation. It is not the official list of properties designated on the Hawaii State Register of Historic Places. For official designations and determinations of eligibility, contact the State Historic Preservation Division of the Department of Land and Natural Resources of the State of Hawaii at 808-692-8015.


