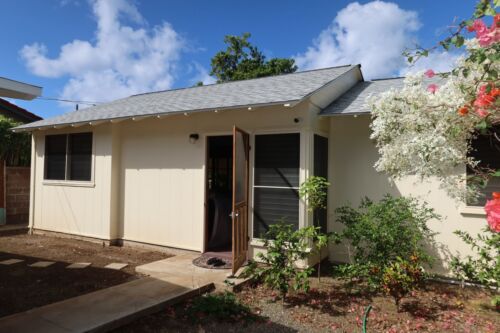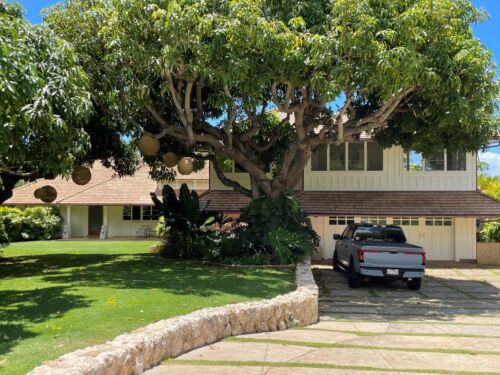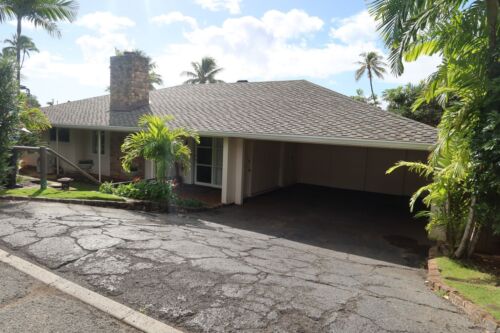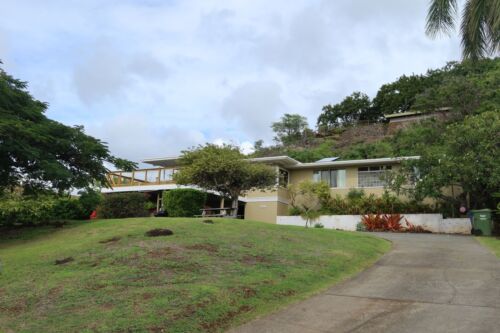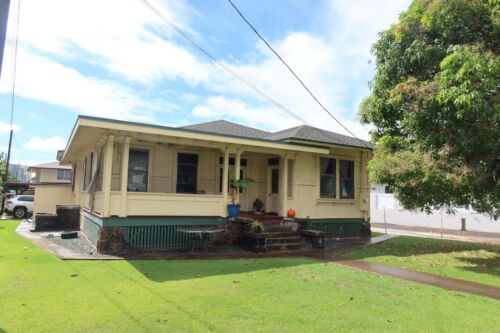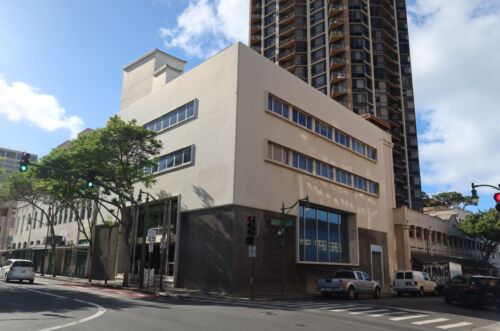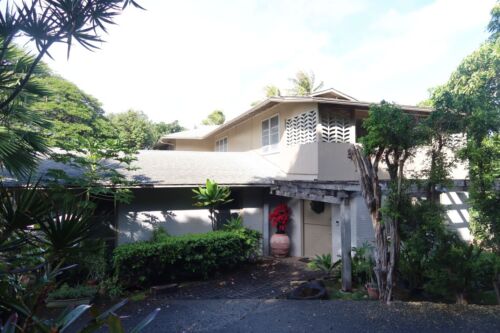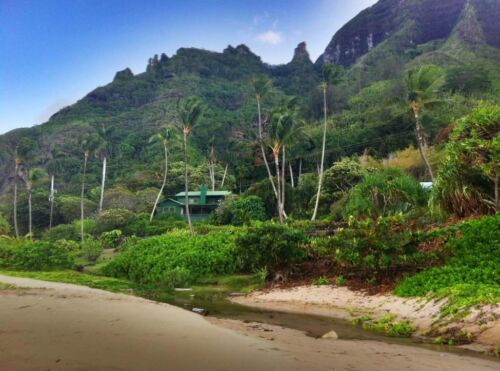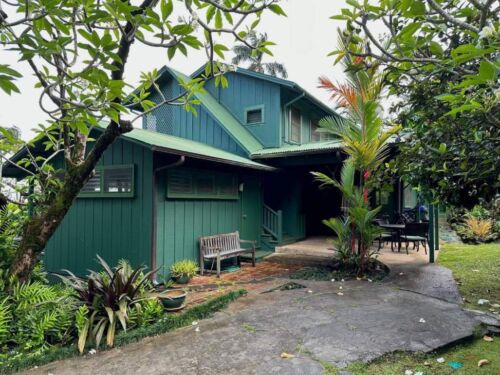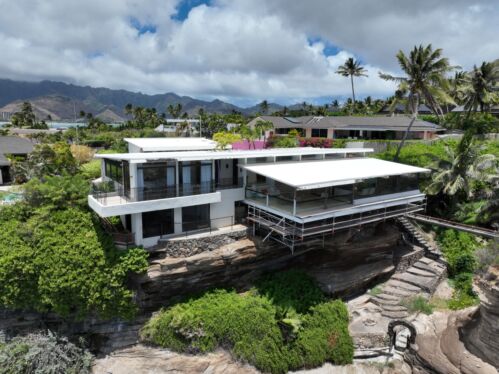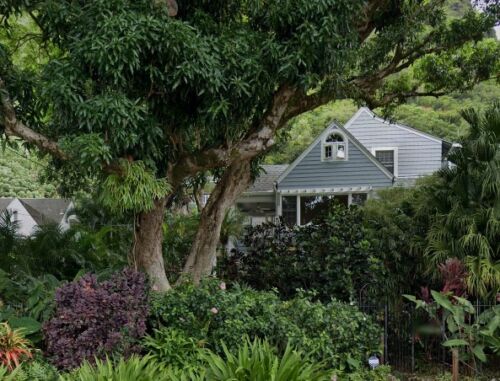The Hawai‘i Historic Places Review Board added eleven properties to the Hawai‘i Register of Historic Places in May 2024. Learn more about their history, characteristics and significance.
Properties are eligible for inclusion in the register if they meet one or more criteria of historic significance: A) association with broad patterns or events; B) associations with historic individuals; C) architecture and design; or D) likely to yield important information.
Bunny Y. B. and Lily M. Y. Wong Residence, O‘ahu
Built in 1940, the Bunny Y. B. and Lily M. Y. Wong Residence is situated in a quiet residential neighborhood just above Kapi‘olani Park in Honolulu. The home is significant on the local level under Criterion C as a very good example of a modest vernacular pre-war residence designed in a modern style and well adapted to Hawai‘i’s climate. The single wall residence retains many distinctive architectural elements which were typical of its period, including its vertical, bleached redwood, 12” wide tongue and groove walls, canec ceilings, single panel doors with original glass knobs, sliding windows and doors with horizontal panes, scored concrete floors, and flowing L-shaped living-dining room. The relationship to the outside is exemplified by its use of sliding doors and windows, as well as corner windows and presence of a rear lanai which overlooks the backyard.
Cloward Residence, O‘ahu
The Cloward Residence, named for its longtime owners, is in the Diamond Head neighborhood of Honolulu. Dr. Ralph B. Cloward was the only neurosurgeon in Hawai‘i during World War II and was well-known for his work treating victims of brain injuries after the attack on Pearl Harbor in 1941 and nationally renowned for his spinal surgery innovations. Built in 1932, the 4,000 square foot residence was extensively remodeled in 1949 by master architect George Wimberly of the prominent firm Wimberly and Cook. The Cloward House is architecturally significant at the local level under Criterion C as a good example of a mid-20th century Hawai‘i Regional style residence. Characteristic of the style are visible in its steep double-pitched roofs and prominent overhangs with simple decorative brackets. Vertical board and batten cladding, open eaves, and grouped double-hung windows contribute to the traditional vernacular style.
Frederick and Alice Johnson Residence, O‘ahu
The Frederick and Alice Johnson Residence is a single-story house in a quiet residential neighborhood in Diamond Head-Kāhala. It is significant under Criterion C as a good example of a house built in Honolulu during the 1940s in a Modern style. It is also the work of a master, Vladimir Ossipoff, and an excellent example of his pre-war residential work. Typical of his work are numerous built-in items, use of local materials, strong, flowing indoor-outdoor relationships, and modern style. Unique details such as the whimsical ocean themed dining room light, use of scored 12” redwood tongue and groove walls, the kitchen cabinet drawers without pulls, built-in furniture in the bedroom and dining room, and the use of push latches exemplify Ossipoff’s design preferences.
John K. Clarke Jr. Residence, O‘ahu
Built in 1946, the John K. Clarke Jr. Residence is significant under Criterion A for its associations with the early years of the development of ‘Āina Haina, created in the post-World War II period as a residential suburb of Honolulu on lands formerly used by Hind-Clarke Dairy for their pastures and operations. It is also significant under Criterion C, as a very good example of post-World War II residential design rendered in a Modern style and adapted to Hawai‘i’s climate. Designed by esteemed architect George Hogan, the home incorporates his clean lines and a high level of detail including flat roof with overhanging eaves, use of 12” redwood tongue and groove for the walls, indirect lighting in the kitchen, frameless sliding glass cabinet doors, pocket and sliding doors, canec ceilings, built-in koa buffet, vertical jalousies, built-in chests of drawers, and a flowing interior plan.
Kwo On and Ho Kan Kam Residence, O‘ahu
The Kwo On and Ho Kan Kam residence is a rare surviving, intact 1920s house to be found along the roadway near the H-1 Freeway in Honolulu. Built in 1924, the house is significant under Criterion C as representative of the Craftsman style. The single story, single wall residence sits on a post and pier foundation with lava rock piers at the corners and other appropriate intervals. Details reminiscent of the Craftsman style include its use of lava rock in the front steps’ cheek (side) walls and foundations piers, and its flat roofed corner porch which provides an asymmetry to an otherwise balanced composition. Other distinctive elements include the roof’s open, overhanging eaves with exposed rafter tails, flowing first floor public rooms, built-in buffet with leaded glass windows, beveled mirror, picture rails, five panel doors and the crowning of the interior door frames with cavettos.
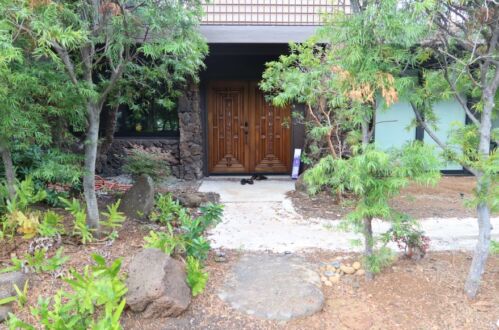 La Pietra Townhouse, O‘ahu (Multiple Property Nomination)
La Pietra Townhouse, O‘ahu (Multiple Property Nomination)
The La Pietra Townhouse is a multiple property nomination. The townhouse was conceived in 1967 and built in 1971 by architect Louis Pursel and developer Bert Williams. The site was landscaped by San Francisco landscape architecture firm Eckbo, Dean, Austin and Williams. The site is comprised of 19 duplexes and 38 units. In 2022, 14 units were listed in the historic register; another six units were added in August 2023, two added in November 2023 and one in May 2024. The dwelling units are significant at the local level under Criterion A for their associations with the development of townhouse complexes in Hawai‘i and for their associations with historic preservation in Hawai‘i. View the nominations.
The one unit added to the historic register is:
Condominium Unit 28: Philip Jr. and Karen Spalding Residence
Liberty Bank, Chinatown Historic District, O‘ahu
The Liberty Bank built in 1952, is located on corner of King and Maunakea Streets in Honolulu’s Chinatown, a historic district listed in the National Register of Historic Places. The structure is a three-story, plus penthouse former bank building designed in a Modern style by renowned architect, Vladimir Ossipoff. The bank is significant on the local level under criterion C, as a good example of a bank building constructed in Honolulu during the 1950s in a modern style with Chinese undertones and an excellent example of Ossipoff’s commercial architecture. The use of such materials as terrazzo, concrete brick, stainless steel, and apitong (a hardwood from Southeast Asia) in lieu of koa all bespeak the period and exhibit a high degree of craftsmanship. The bank is also significant at the local level under Criterion A for its associations with the history of banking in Hawai‘i, by being the headquarters of the second, and most prominent, bank in Honolulu catering to the Chinese population of the city, and for many years the third oldest bank in Hawai‘i. View the nomination.
Peter and Nellie McLean Residence, O‘ahu
The Peter and Nellie McLean Residence is significant on the local level under Criterion C. It was constructed in 1945 and designed by Honolulu architect Mark Potter. The residence is an excellent early example of a Modern style house rendered in a Hawai‘i Regional manner that was built in Honolulu in the mid-1940s. Elements of the style can be seen in the use of sliding doors, and sliding, triple and double hung sash windows that open the living, dining and bed rooms to the outdoors. The relationship to the outside is further magnified by the large rear lanai and the balconies at the ends of the upstairs bedrooms. Potter is best known for his meticulously detailed residential designs, of which Kilohana on Kaua‘i and the Gates residence on Noela Street in Honolulu are perhaps the finest examples.
Waimakua Homestead, Kaua‘i
The Waimakua Homestead consists of three houses, a pool, and a cultivated, terraced garden in Hā‘ena. The property sits at the base of the Hā‘ena mountains near the Nā Pali coast and looks north over a wide beach and the Pacific Ocean. The Homestead is of local significance under Criterion B for Juliet Atwood Rice Wichman, whose contributions to Kaua‘i as a conservationist, horticulturalist, philanthropist, author, organizer, and volunteer spanned five decades. She was instrumental in the formation of the Kaua‘i Museum, founded and funded Limahuli Gardens, and perpetuated Hawaiian agriculture and culture knowledge through her research and writings. The homestead is also of local significance under Criterion C as a good example of a plantation style, multi-residence, family compound that exhibits Hawaiian architectural details such as single-wall construction, exterior lanais, and native basalt rock elements. The pool and garden are significant contributing elements. The garden was used by Mrs. Wichman for her cultivation and study of flora throughout her 40-year residence on the property.
William Jack and Margaret Crockett Residence, O‘ahu
The William and Margaret Crockett residence is a single story white, masonry, L-shaped home perched on a cliff overlooking the Pacific Ocean and a stone shelf shoreline 25 feet below. It’s located in a quiet residential neighborhood near Portlock on O‘ahu and was designed by Guy Zebert and constructed in 1970. The residence is significant on the local level under Criterion C as a good example of a Modern style house built in Honolulu during the early 1970s. Typical elements of the style include its strong, unadorned, clean lines and flat-appearing roofs, flowing, generous-sized interior spaces and myriad large expanses of windows and sliding doors instilling a strong sense of openness. Other notable features include travertine floors and white walls and ceilings which enhance the light, airy feeling in the interior environment; wood slats in the doors, vertical jalousie clerestory and strong emphasis on air movement through the house. In addition, the extensive use of koa for built-in furniture further ties the very modern design to the Islands.
William W. Beers House, O‘ahu
The William W. Beers House built in 1930 and located in Mānoa Valley, is significant under Criterion C as a Minimal Traditional Style dwelling with Craftsman influences. The residence is a one-and-one-half story, double wall construction with exterior finish of lapped, horizontal wood siding, fenestrated with six-over-six, eight-over-eight, and arched wood sash. The home features Craftsman-inspired decorative wood details, and period interior finishes include wood baseboards and moldings, wood floors, and single-panel doors. The residence is also Significant under Criterion A because it was constructed for the short-lived Lake Building Corporation, Ltd. (1929-1930) by contractor A.S. Cantin, and appears to have been designed by the company’s architect, Armena Louise Morse Eller (1895-1996), the first woman with a professional degree in the field who is known to have resided in the city and engaged in professional practice.


