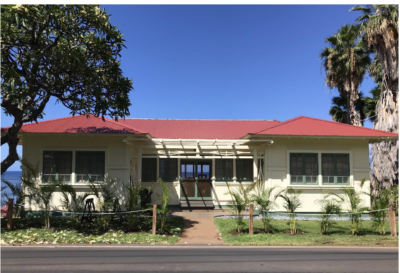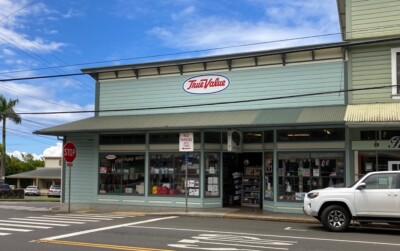The Hawai‘i Historic Places Review Board added three properties to the Hawai‘i Register of Historic Places in November 2022. Learn more about their history, characteristics and significance.
Properties are eligible for inclusion in the register if they meet one or more criteria of historic significance: A) association with broad patterns or events; B) associations with historic individuals; C) architecture and design; or D) likely to yield important information. Click on the links to access the Register nomination forms of each property.
Wo Fat Chop Sui (Suey) House, O‘ahu
Wo Fat as a corporate entity in its various permutations survived destruction in the Chinatown fires of 1886 and 1900, eventually moving to the corner of Hotel and Maunakea Streets in Honolulu’s Chinatown. The current iteration, the Wo Fat Chop Sui (Suey) House was built in 1937 by W.S. Ching and designed by Yuk Ton Char, a successful Chinese American architect practicing in Honolulu at the time. The property is significant under Criterion A in the areas of Ethnic/Heritage (Asian) and Commerce and under Criterion C in the area of Architecture. Stylistically, the building displays architectural motifs indicative of traditional Chinese architecture. Noteworthy elements include the curved green tile roof, decorative brackets, three-story pagoda, and distinctive signage with Hanzi script. The rare combination of architectural detailing draws inspiration from traditional Chinese motifs as well as the geometric forms associated with the Art Deco style.
Part of a commercial block, Wo Fat Chop Sui was supported by Chinese and Japanese communities. The main floor housed a bar and specialty shop; the second floor was the main dining room while the Chinese pagoda on the third floor was reserved as the Dragon room for private parties. Though ownership has shifted through the years, the building’s essential character-defining features remain intact, and its integrity remains largely uncompromised. An adaptive reuse project to convert the building into a boutique hotel and first-floor restaurant is underway. The building is also a contributing feature in the Chinatown National Historic District.
Hōlau Market, O‘ahu
Erected in 1936, Hōlau Market was a Honolulu Chinatown market with refrigeration and other modern conveniences catering to Native Hawaiians. It proved to be an innovator in Honolulu’s retail grocery trade by providing new amenities, conveniences, and greater choices for its patrons. The building was originally owned by Mary Ellen Hōlau Loncke and Frank J. Loncke, and was designed by prominent Issei engineer and architectural designer, Hego Fuchino. Mankichi Goto, owner of the Aloha Building Company, oversaw construction.
Its foundation is concrete, as is the floor, roof slabs, piers, columns, and beams. The building is significant under Criterion A for its focus on supporting culinary traditions (poi, laulau, limu, palu, and more) for Native Hawaiian customers. It’s also significant under Criterion C for its design and construction including detailing and ornamentation associated with the Art Deco style. The most distinctive physical attributes are on the front façade, which includes a series of transoms above the mostly open ground-level storefront, separate sets of horizontal bands on the outer bays of the three- part stepped parapet, and a decorative grill with half-lunette-like concrete blocks on each side of the parapet. Most of the ground-level interior is open to allow for the installation (since removed) of multiple stalls and counters to serve customers. Because its exterior has changed only minimally since it opened for business in 1936, the building retains much of its historic character and integrity. The building is also a contributing feature in the Chinatown National Historic District.
Bookkeeper’s House, Pioneer Mill Company/Lahaina Ice Company
The Pioneer Mill Company/Lahaina Ice Company (PMCo) Bookkeeper’s House on Front Street in Lahaina is a Plantation Vernacular dwelling. It is significant under Criterion A as part of a community development plan focusing on PMCo’s upper and middle management sites. It is also significant under Criterion C as an example of a Craftsman-inspired Plantation Vernacular style dwelling frequently built for employees of sugar and pineapple companies. It may have been built at its current site in 1925 or moved there in the same year from Lunaville Camp or Village.
Situated on a shoreline parcel, the house was built under the supervision of Native Hawaiian head carpenter Thomas Kaneholani (K.) Makuaole Hussey. It is of single-wall or plank frame construction, has an exterior finish of vertical tongue and groove wood siding as well as hipped and shed roofs of corrugated metal. The house was rehabilitated from 2021-2022. The front and side exterior facades were restored, additions made to the rear (southwest) façade in the 1960s were removed, a rear lanai was rebuilt, original fenestration of the rear second floor façade was restored, along with a majority of interior finishes, except for a new kitchen and two bathrooms. The dwelling maintains its integrity of location, setting, design, materials, workmanship, feeling, and association.
The National Park Service added the following property to the National Register of Historic Places on the date shown. This property was previously listed on the Hawai‘i State Register of Historic Places.
Ikeuchi & Sons, Inc. Property, Honoka‘a, Hawai‘i Island (7/1/2022): Constructed in 1927, the Ikeuchi & Sons Inc. property is significant at the local level under Criterion A as a good example of small business entrepreneurship during the Territorial and early Statehood periods in Hawai‘i. The Ikeuchi family reflects the history of peoples who settled in this area of the Hāmākua District on Hawai‘i Island. The Ikeuchis were involved in several types of businesses (boarding, restaurant, general retail, tinsmithing, plumbing and hardware) while seeking a stable means to support the expanding family. The property is significant under Criterion C as a good example of plantation era architecture for wood commercial and residential buildings constructed in Hawai‘i during the opening decades of the 20th century. The Residential structure, makai of the Commercial space, is two stories with a concrete floor and walls and posts which support the upper floor. The walls are tongue-and-groove. Plantation-era features include the Japanese traditional bath (furo), single wall construction, double-hung windows and totan (corrugated iron). The Commercial building’s character defining elements include the structure’s front elevation’s windows, doors, shed-roofed awning, and false front with its bracketed cornice.





