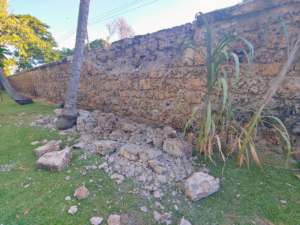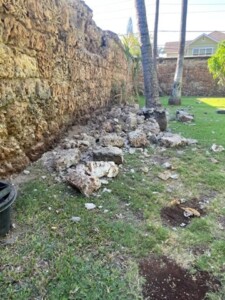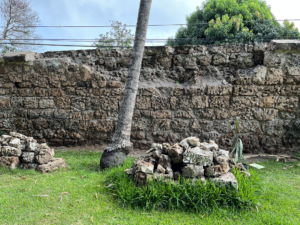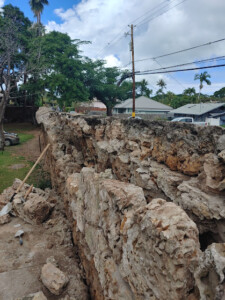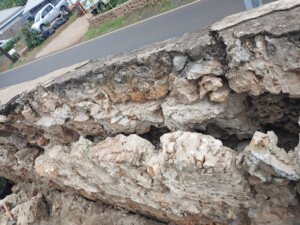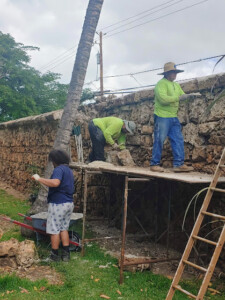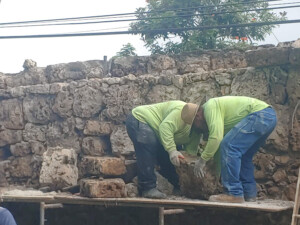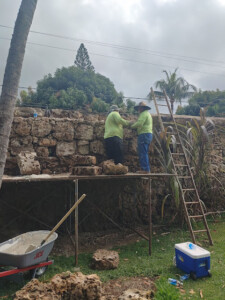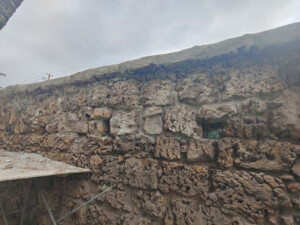
Crumbling Walls Highlight Technical Challenges
THE SITE
In 1851, “an Act relating to prisons, their government and discipline” was approved by King Kamehameha III and authorized a new jail in Lahaina, Maui. The jail was to “keep entirely separate from each other the male and female prisoners, and to have a yard enclosed by fences of sufficient height and strength to prevent escapes…”
What is now known as the Old Lahaina Prison was constructed in 1852 with jail cell buildings, a wooden gatehouse and a warden’s home. The perimeter wall was constructed in 1854 out of coral blocks reused from the old fort. Now an outdoor museum, the Old Lahaina Prison is a contributing site in the Lahaina National Historic Landmark. It highlights the laws of the Kingdom of Hawai‘i in the 19th century and shares stories of both sailors from whaling ships and Native Hawaiians who were held at this location.
The jail was to “keep entirely separate from each other the male and female prisoners, and to have a yard enclosed by fences of sufficient height and strength to prevent escapes…”
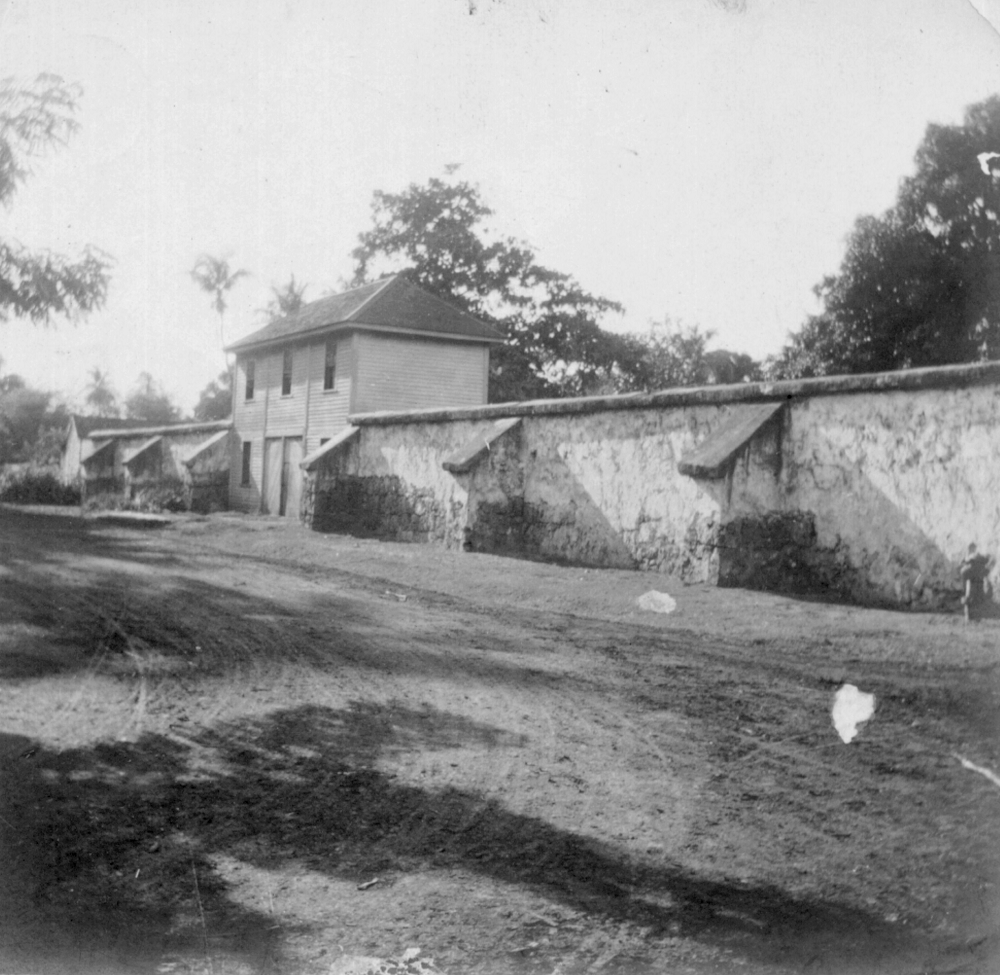
THE COLLAPSE AND REPAIR ANALYSIS
In Summer 2022, a 40-foot section of the perimeter wall collapsed into the yard and was the subject of an emergency repair.
In analyzing the collapse, the historic architects at MASON said, “We suspect that the two faces of the coral stone are separating due to insufficient tie stones (aka through stones or deadmen). This may have caused the walls to move out of plane and the mortar cap to split; water intrusion at the top of the wall has only exacerbated the problem. We suggest rebuilding the upper portions of the wall (i.e. removing and replacing the stones) in areas where the split is most pronounced and restoring or adding tie stones.”
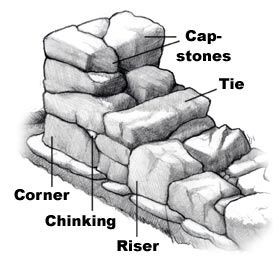
The diagram above shows the components of a typical rock wall illustrating the concept of tie stones to provide structural stability.
In addition to ensuring the construction technique is sound, MASON also specified specific types of mortar, saying, “Lime mortar requires exposure to air in order to cure, and that exposure is impossible with conventional wall construction. This is why so much lime mortar turns to sand over time. Instead, we recommend the use of natural hydraulic lime (NHL) mortars so that we can specify and control the strength. The cap can be repaired or rebuilt using the NHL plaster. The most important things, however, are not to use Portland cement-based repair materials or add steel ties.”
The careful review of materials and construction techniques highlights the need for skilled craftsmanship and knowledge when working with older structures, especially as many original materials are no longer easily available.
Other guidance for the project from Historic Hawai‘i Foundation included:
- Proceed with the repairs for the buttress and the collapsed section of the wall as soon as possible. For both damaged areas, recover and reuse the original stones and materials to the extent possible so the historic material is used for the repair.
- Fence off the most damaged sections and keep people away from them in case the walls suffer further collapse.
- Conduct a condition assessment of the entire perimeter wall (all four sides) with a priority review for the cracked sections on Prison and Wainee Streets. The cracks are both destabilizing the walls and allowing water and debris into the interior, so these sections will likely need to be either patched or completely reconstructed. The condition assessment and evaluation should help identify problem areas, priorities, recommended techniques and timing. In the meantime, do not replace the concrete cap or try to fill the cracks as that could do more harm than good.
- Once the condition assessment is complete, use that to develop the scope of work for additional short-, medium- and long-term repairs.
THE REBUILD
Based on the careful analysis and review, the project rebuilt the section of the wall that collapsed and the loose stones in the adjacent sections. Tau Masonry was enlisted for the work. The wall was rebuilt using the same coral blocks, which were salvaged and saved after the collapse, and a natural hydraulic lime mortar with crushed coral sand. The outcome that was achieved is an intact coral block wall and top cap. With the exception of the light color of the new lime mortar (which will darken over time), the wall looks very much like the original with the dimensions, materials and color matching the historic character. Interior cross stones were added to provided structural stability and strength. See photos of the process below.
The project was supported by a grant from Historic Hawai‘i Foundation’s preservation funding partners at the Freeman Foundation. Learn more about this preservation grant here. The next application deadline is September 1, 2023.


