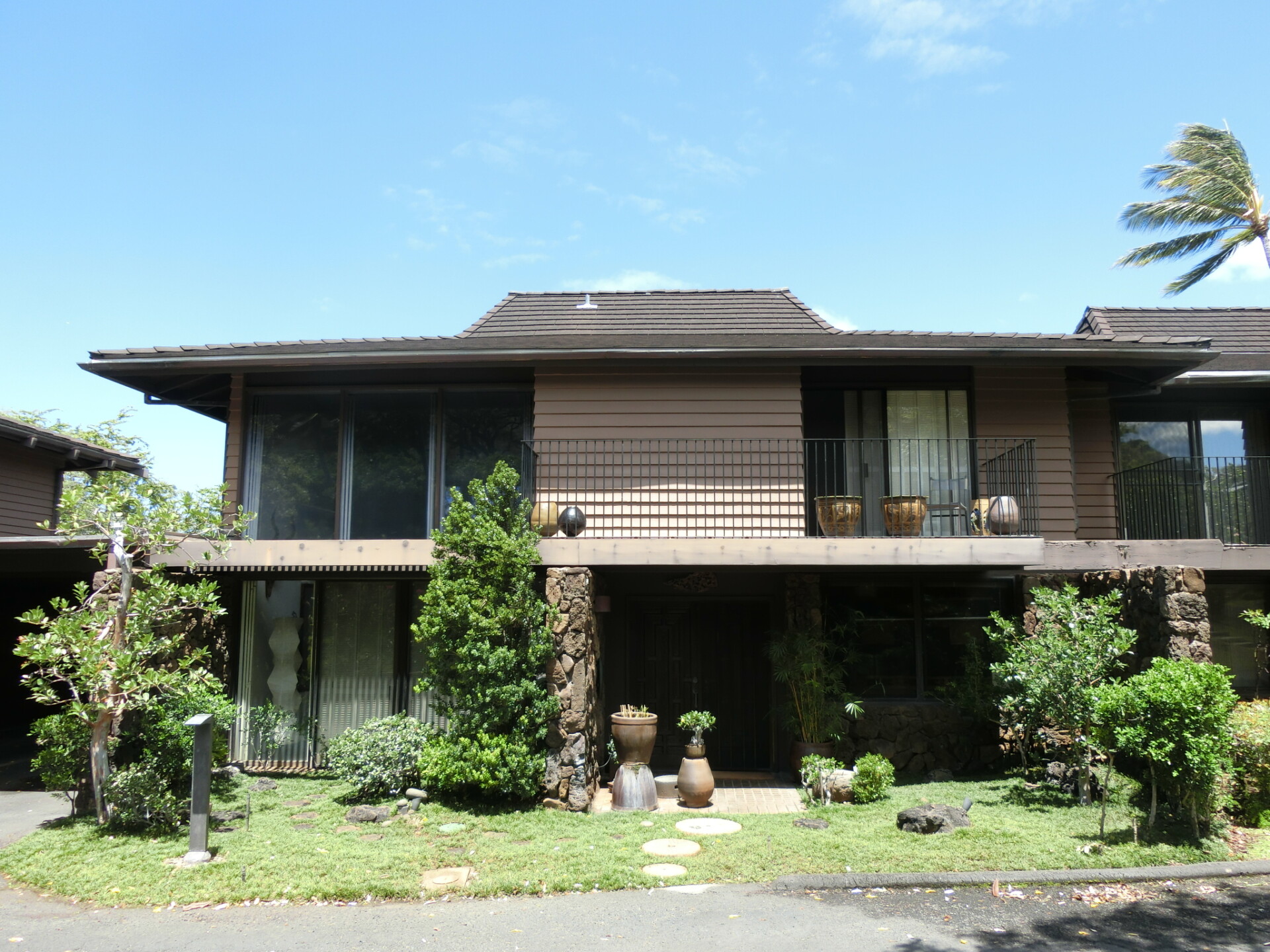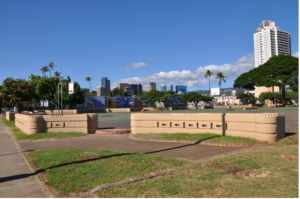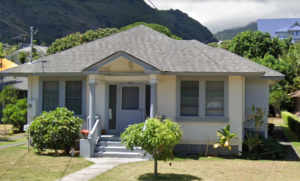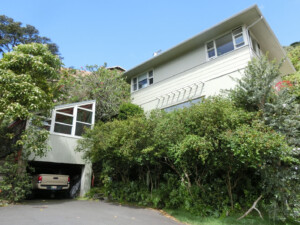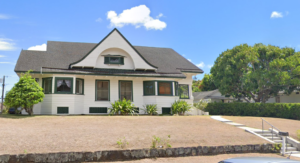The Hawai‘i Historic Places Review Board added five properties to the Hawai‘i Register of Historic Places in August 2022 and an amended nomination for an existing property was approved.
Properties are eligible for inclusion in the register if they meet one or more criteria of historic significance: A) association with broad patterns or events; B) associations with historic individuals; C) architecture and design; or D) likely to yield important information. Click on the links to access the Register nomination forms of each property.
La Pietra Townhouse, O‘ahu (Multiple Property Nomination)
The La Pietra Townhouse is a multiple property nomination. The townhouse was conceived in 1967 and built in 1971 by architect Louis Pursel and developer Bert Williams. The site was landscaped by San Francisco landscape architecture firm Eckbo, Dean, Austin and Williams. The site is comprised of 19 duplexes and 38 units. In March of 2022, ten units were added to the historic register and in August, another four units were added. The dwelling units are significant at the local level under criterion A for their associations with the development of townhouse complexes in Hawai‘i and for their associations with historic preservation in Hawai‘i.
The 4 units added to the historic register are:
Condominium Unit 1: Al and Vivian Phillips Residence, O‘ahu
Condominium Unit 22: James F. and Nancy Dunn Investment Property, O‘ahu
Condominium Unit 9: Raymond and Grace Headrick Residence, Oahu
Condominium Unit 25: Eugene and Diedra Lau Residence, O‘ahu (pictured at left)
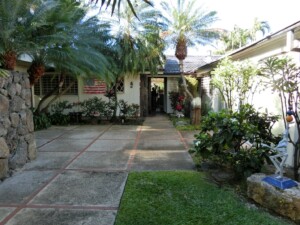 Dr. Carl and Jean Mason Residence, O‘ahu
Dr. Carl and Jean Mason Residence, O‘ahu
Constructed in 1959, the Mason residence is significant on the local level under Criterion C, as a good example of a house built in Honolulu during the 1950s in a modern style. The house includes a number of distinctive features and is typical of its period in its design, materials, workmanship and methods of construction. It is the work of a master having been designed by Vladimir Ossipoff, and possesses high artistic values. The single-story, modern style house sits on a concrete slab foundation, and has an irregular L-shaped floor plan. Its walls are vertical, 8” wide, redwood, tongue and groove boards, and its low pitched, intersecting, decra-mastic galvanized aluminum, gable roofs have open, overhanging eaves with exposed rafter tails. The Mason residence stands as an excellent example of modern style residential architecture in Hawaii and especially Ossipoff’s residential work.
Mother Waldron Playground, O‘ahu
The Mother Waldron Playground was constructed in 1937 between Halekauwila, Cooke, Pohukaina, and Coral streets. Although the park has been substantially altered from its original design since its construction, there are elements that remain within the park, such as the comfort station and remaining portions of a low wall, from the original park. The built components contain reserved design elements of the Art Moderne style, including a horizontal emphasis, rounded corners and piers, and streamlined appearance. Mother Waldron Playground has undergone several major alterations since its initial construction, including removal and replacement of some of the park’s original features, and subsequent large expansions to compensate for other changes. The Playground was added to the Hawai‘i State Register of Historic Places in 1988. It is significant under Criterion A in the area of social history and entertainment/recreation for its association with the organized play and playground movement in the United States during the early twentieth century, and under Criterion C in the areas of architecture and landscape architecture for its Art Moderne playground design. This amended, expanded nomination includes additional historical and architectural information and documentation highlighting the revised boundaries.
Paul and Fanetta Loomis Residence, O‘ahu
The Paul and Fanetta Loomis Residence was constructed in 1924 by an unknown architect. The single story, single wall, colonial revival style cottage has a composition shingled hip roof with overhanging, open eaves and exposed rafter tails. The 30’ x 32’, roughly rectangular shaped, two-bedroom house sits on a post and pier foundation with a square lattice apron and its walls have double-lap rustic, beveled siding. The house is characterized by a modest, centered portico with a broken pediment supported by Tuscan columns. The Loomis Residence is significant on the local level under Criterion C, as a good example of a colonial revival style cottage built in Honolulu during the 1920s. The house is also significant under Criterion A for its associations with the development of the College Hills Tract.
Roscoe and Miriam Allen Residence, O‘ahu
Built in 1938, the Roscoe and Miriam Allen residence was constructed by an unknown architect but reflects modern design. The Allen Residence is significant on the local level under Criterion C, as a good example of a house built in Honolulu during the 1930s in a modern style. The front entry is characterized by a projecting trellis above a large picture window. The two story, modern style house sits on a concrete slab foundation, and has a rectangular footprint. Its first story walls are of reinforced concrete while the second story is of horizontal, redwood, tongue and groove boards, much of which has been covered in asbestos concrete shingles. It has a low pitched, composition shingled, hip roof with overhanging closed eaves. The eaves’ soffits are of tongue and groove.
John A. and Jean L. Johnson Residence, O‘ahu
The John A. and Jean L. Johnson Residence was constructed in 1905 by an unknown architect. It is a single story, Queen Anne revival style house with a composition shingled, front facing, gable roof with a prominent intersecting gable on the northeast side. Both the front and side gables are handled in a unique manner with the central portion of each gable end recessed in a round arch, which contains an attic window and ventilators. The end gable displays a small canted oriel window supported by brackets while the front set is flush with the wall. The roof has closed, overhanging eaves featuring ogee brackets. The double wall house has shiplap walls and cut shingled gable ends, which have a distinctive serrated lower row. An inset, front, corner lanai is at the north corner of the house and two bay windows grace the northeast side of the house. The house sits on a lava rock and post and pier foundation with diamond pattern lattice screens covering openings to the foundation. The Johnson Residence is significant under Criterion C, as a good example of a Queen Anne style house built in Honolulu during the opening decade of the twentieth century. In addition, the house is also significant under Criterion A for its associations with the development of Manoa valley, and more specifically the College Hills Tract.


