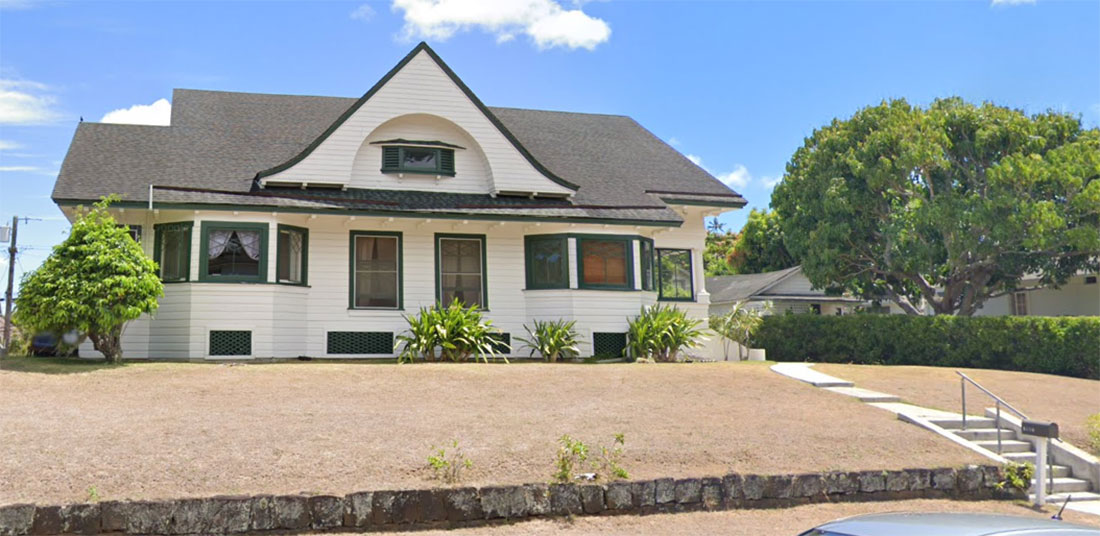Address
2115 Kamehameha Ave
Honolulu, HI 96822
TMK
(1) 2-9-001: 028
SHPD Historic Site Number
Not Yet Available
Abstract
The John A. and Jean L. Johnson Residence was constructed in 1905 by an unknown architect. It is a single story, Queen Anne revival style house with a composition shingled, front facing, gable roof with a prominent intersecting gable on the northeast side. Both the front and side gables are handled in a unique manner with the central portion of each gable end recessed in a round arch, which contains an attic window and ventilators. The end gable displays a small canted oriel window supported by brackets while the front set is flush with the wall. The roof has closed, overhanging eaves featuring ogee brackets. The double wall house has shiplap walls and cut shingled gable ends, which have a distinctive serrated lower row. An inset, front, corner lanai is at the north corner of the house and two bay windows grace the northeast side of the house. The house sits on a lava rock and post and pier foundation with diamond pattern lattice screens covering openings to the foundation. The Johnson Residence is significant under Criterion C, as a good example of a Queen Anne style house built in Honolulu during the opening decade of the twentieth century. In addition, the house is also significant under Criterion A for its associations with the development of Manoa valley, and more specifically the College Hills Tract.
This list of Hawaii’s historic properties is provided as a public service by Historic Hawaii Foundation. It is not the official list of properties designated on the Hawaii State Register of Historic Places. For official designations and determinations of eligibility, contact the State Historic Preservation Division of the Department of Land and Natural Resources of the State of Hawaii at 808-692-8015.


