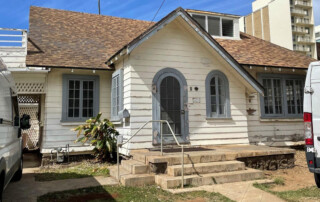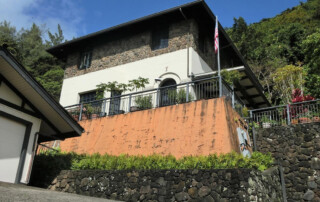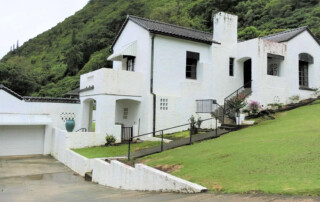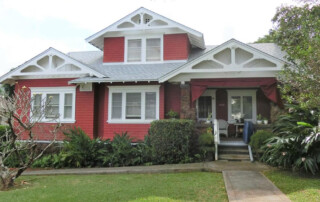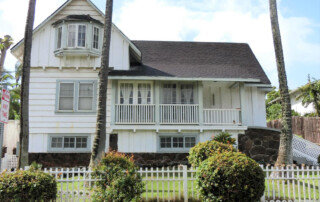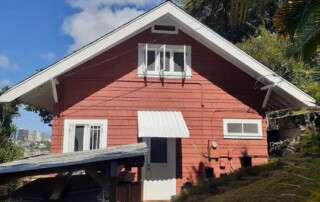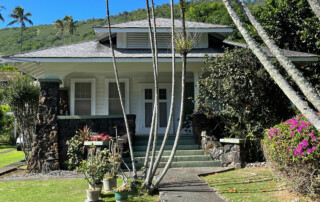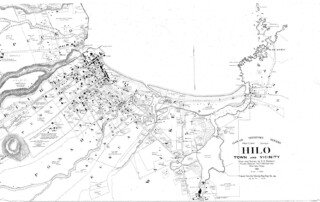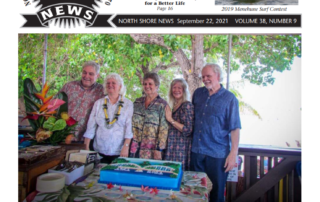3035 Kiele Avenue/ House at 3035 Kiele Avenue
Address 3035 Kiele Ave, Honolulu, HI 96815 TMK (1) 3-1-033:027 SHPD Historic Site Number Not Yet Available Abstract Completed in 1928, the residence at 3035 Kiele Avenue is significant under Criterion A as a plot developed in the 1920s as part of the Diamond Head Terrace subdivision. The tract, an exclusive neighborhood approximately 16 acres in size developed in 1921 by the Henry Waterhouse Trust Company, Ltd., is situated between the lower slopes of Diamond Head and the Pacific Ocean, and adjacent to Kapi‘olani Park. The one-and-a-half story bungalow is also significant under Criterion C as an example of a 20th Century builders’ bungalow, a style somewhat similar to English Cottage, Tudor Revival and Storybook styles, all very popular post World War I. The architect is unknown. Stylistic elements include the steeply pitched, side gabled roof, horizontal lap siding with flared base, rounded arch front door, adjacent rounded arch casement window and storybook-style asymmetrical entry. The interior maintains original detailing including original double French doors, paneled doors with vintage hardware and built-ins throughout. The bungalow style with Tudor influences is reflective of many residences of historic Diamond Head Terrace and others throughout Honolulu.


