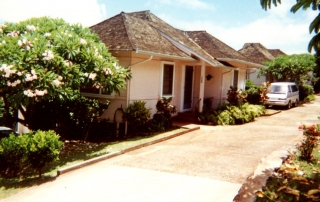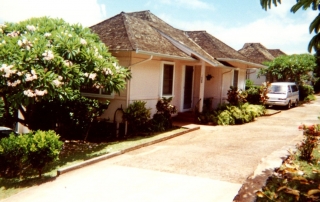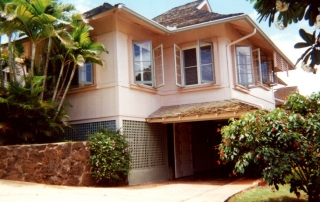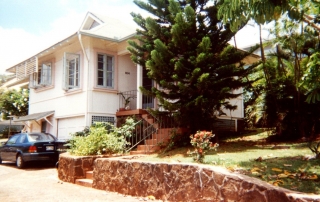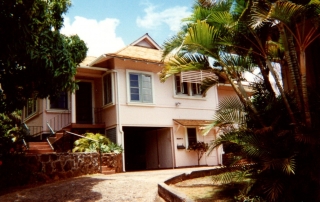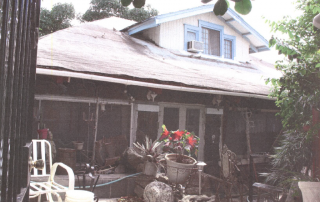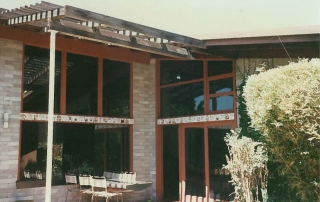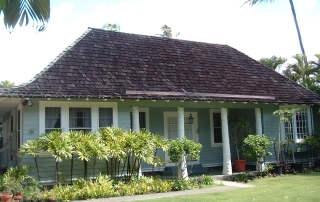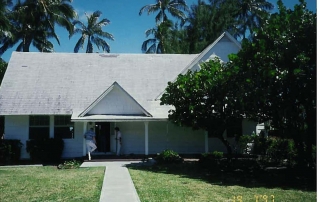3968 Lurline Drive/ Joseph & Jean Skorpen Residence
Address 3968 Lurline Drive, Honolulu HI 96816 TMK (1) 3-3-027:008 SHPD Historic Site Number 80-14-9017 Abstract Built in 1931, the Joseph and Jean Skorpen Residence is a two-story house that is asymmetrical in plan. The structure is double wall, balloon frame construction on a lava rock foundation. The Joseph and Jean Skorpen Residence is significant as a good example of a Dean Lake residence constructed in Hawaii in the period of the late 1920s and early 1930s. In addition, it is significant for its associations with the development of Maunalani Heights, and the Skorpens who were prominent in the field of education in Honolulu. This list of Hawaii’s historic properties is provided as a public service by Historic Hawaii Foundation. It is not the official list of properties designated on the Hawaii State Register of Historic Places. For official designations and determinations of eligibility, contact the State Historic Preservation Division of the Department of Land and Natural Resources of the State of Hawaii at 808-692-8015.



