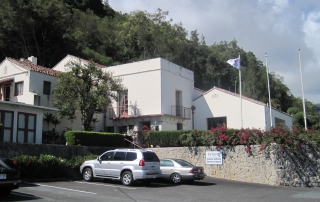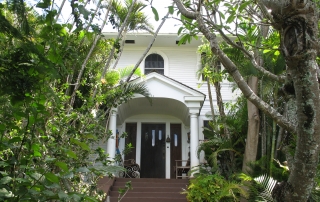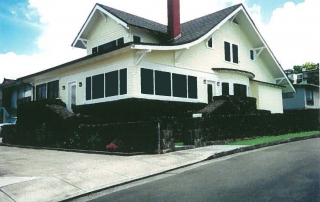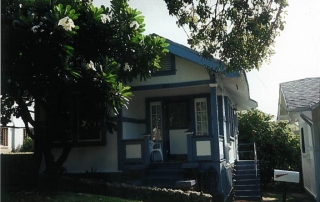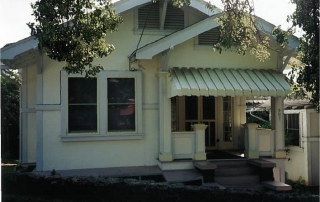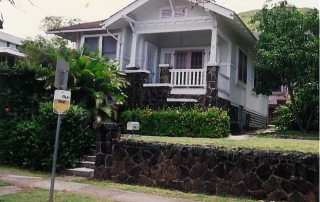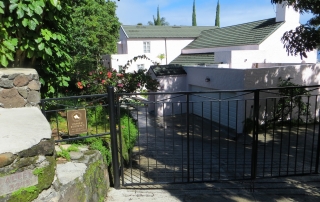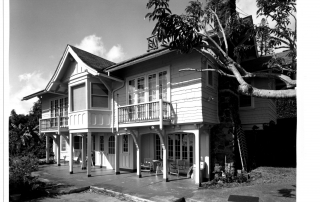2756 Rooke Avenue/ George de S. Canavarro House
Address 2756 Rooke Avenue, Honolulu HI 96817 TMK (1) 1-8-026:005 SHPD Historic Site Number 80-14-9713 National Register of Historic Places #80001274 Abstract The George de S. Canavarro House, also called Canavarro Castle, was built between 1924-1927 on the northwestern slopes of Nu'uanu Valley in Pu'u'nui adjacent to the Oahu Country Club. The house is significant for its architecture as an example of Mediterranean Revival Style, which was popular in Hawaii at this time. It was designed by renowned local architect Hart Wood and built by contractor/builder Kobayashi. The two-story cross-shaped house was built around a central courtyard open to the elements, with floor levels that terrace down the sloping site. It features stuccoed masonry walls (interior and exterior) and a mission-tiled roof. This list of Hawaii’s historic properties is provided as a public service by Historic Hawaii Foundation. It is not the official list of properties designated on the Hawaii State Register of Historic Places. For official designations and determinations of eligibility, contact the State Historic Preservation Division of the Department of Land and Natural Resources of the State of Hawaii at 808-692-8015.


