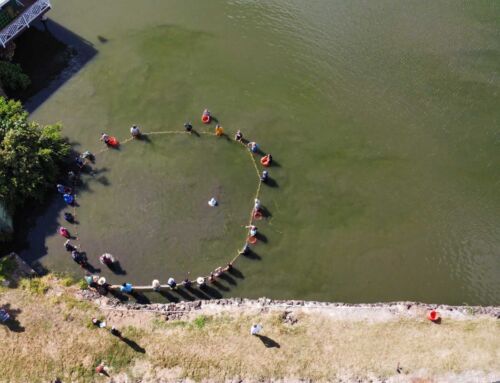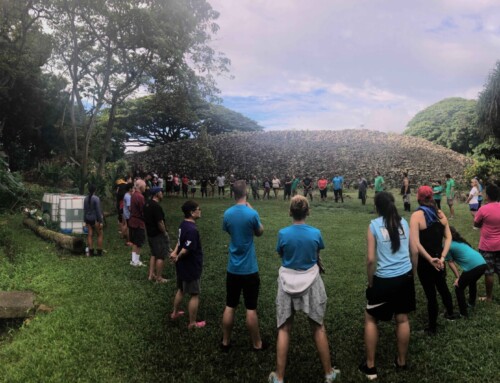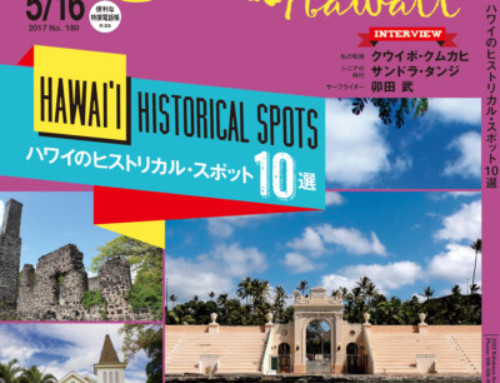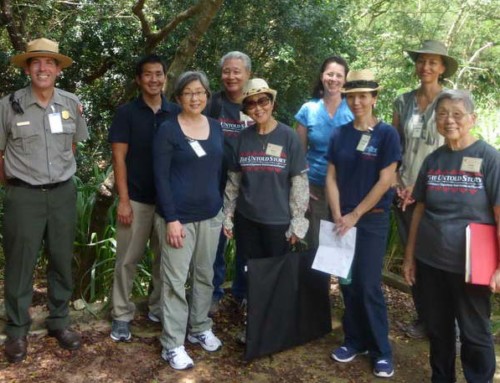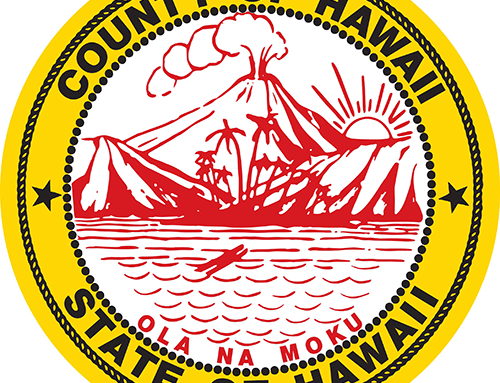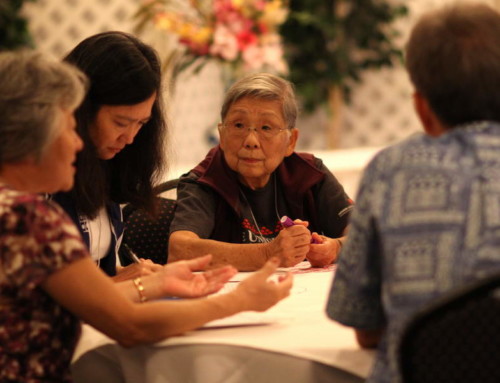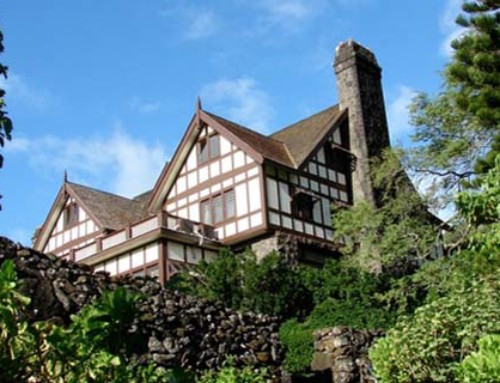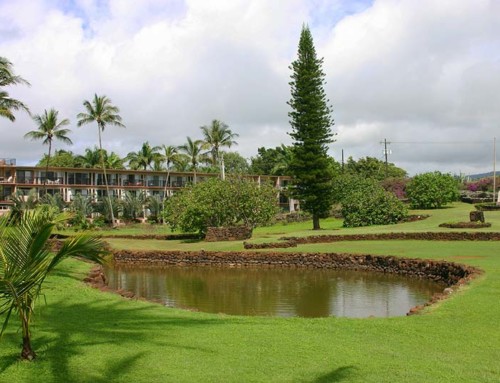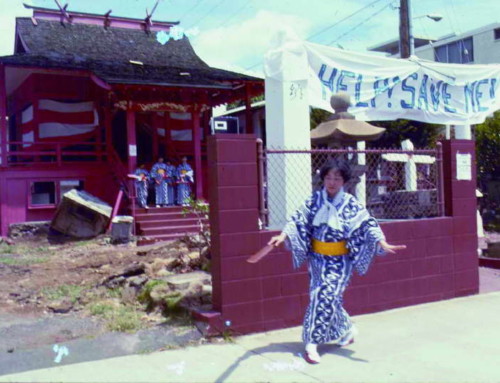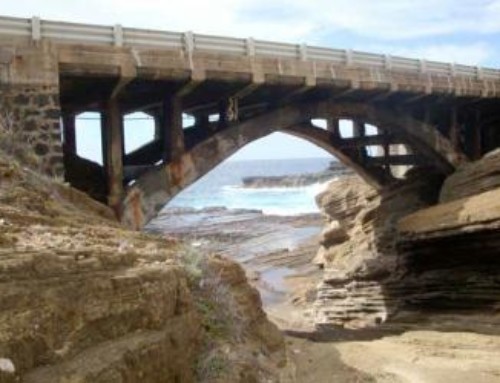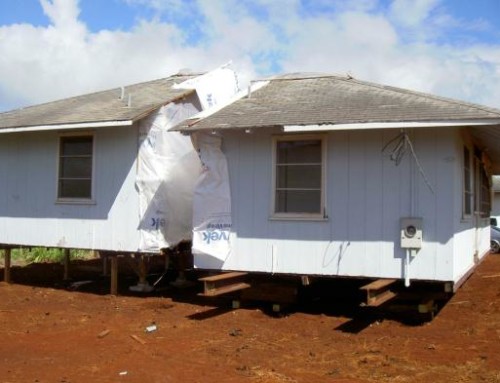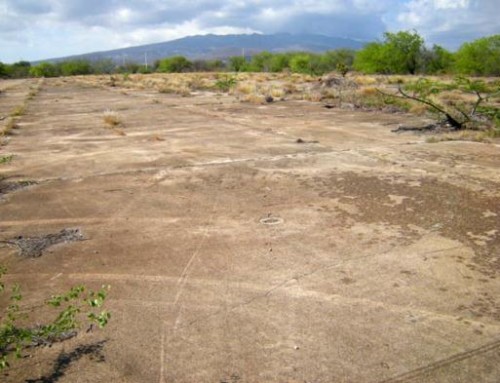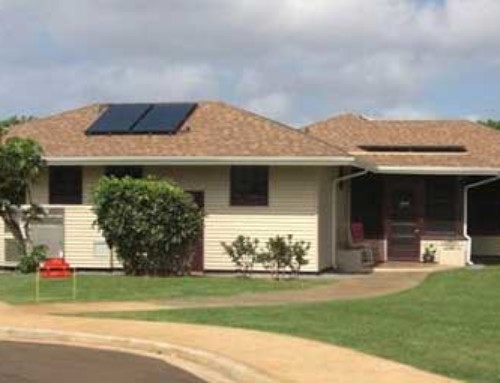By Tonia Moy, with additional research by Don Hibbard
All photos courtesy of Fung Associates
For many growing up in rural Hawai‘i, the “Quonset Hut” or the “kamaboko house” brings back memories of peering over walls not conforming to the arched ceiling, running through the house from end to end or crouching to use the toilet nestled in the corner of the curved wall. The name “Quonset hut” derives from the place of initial production, Quonset, Rhode Island, a small peninsula in Narragansett Bay that retained its Native American place name aptly meaning “small long place.”
The Quonset hut was developed by the U.S. Department of Defense to be quickly erected almost anywhere in the world. Approximately 155,000 of various size and modifications were constructed before and during the massive World War II build up of facilities. The efficiency and versatility of the Quonset Hut was unparalleled, having the smallest shipping cube per man housed than any other temporary hut, including canvas tents with wood frames and floors. It was promoted as shelter that could be constructed in a day by ten men with no special construction skills.
Following the war, Honolulu faced a significant housing shortage, as did the United States as a whole and the Navy had an excess of Quonset Huts. Several building supply companies such as Dan’s Lumber Yard, Kilgo’s Hardware, Tajiri Building Supplies and Frank Fasi’s Supply Company would obtain the government contract to salvage the huts and then sell for parts or in whole. The most famous of the building supply company owners was Frank Fasi, who started his contracting firm in 1946 after moving here to work for the Army Corps of Engineers and ran his salvage business until 1966 when he devoted full time to politics, becoming Hawaii’s mayor for six terms.
In 1948, Cy Lemmon joined two large Quonset huts to form the Sultan School for Handicapped Children (eventually becoming Easter Seals Hawaii) on the grounds of Kauikeolani Children’s Hospital, now Kapi‘olani Hospital. Featured in the 1951 issue of Hawaii Farm and Home, a modern architectural statement was created with the exposed ribs and use of built-ins at the base of the curves. (Hawaii Farm and Home, March 1951).
Vladimir Ossipoff designed a Quonset Hut residence for Harold S. Burr and his family, overlooking Kaneohe Bay, in 1948. Confronted with the problem “of how to achieve individuality with a quonset hut,” (Hawaii Farm and Home, February 1951, page 2) Ossipoff utilized the materials from two huts. The expanded living room featured large expanses of screened openings which capitalized on the views of Kaneohe Bay and the Ko‘olau mountains, while sliding panels protected the living room in times of inclement weather. As with other Ossipoff houses, the dwelling was meticulously detailed with built-in furniture and storage space maximized. Impressed by the house, Hawaii Farm and Home found Ossipoff had designed, “a home that is attractive, unusual, livable, and very good at withstanding the hard wear of small boys,” and even more importantly it was, “an exception to the belief that a quonset hut is not very attractive” (ibid., page 2).
Beyond Hawai‘i, such famous architects as Bruce Goff and Eames took on the challenge of individualizing the Quonset Hut. Bruce Goff designed a chapel at Camp Parks in Dublin, California (1945) for the SeaBees using three Quonset Huts, and painter Robert Motherwell had French architect Pierre Chareau redesign a pair Quonset Huts for his house and studio on Long Island (1947). Other architect designed houses, such as the Daniel residence in Knoxville, Tennessee (1950) designed by James W. Fitzgibbon, also appeared around the nation (Decker and Chiei, pages 54-61).
Despite some creative modifications to the Quonset Hut displayed in these examples, many residents viewed the Quonset hut the same way as St. Louis Dispatch reporter Elaine Viets, who wrote in an article in 1996 that Quonset huts were “…as homely as sewer pipes and just as useful.” Residents joined forced with the Outdoor Circle to prohibit the relocation of surplus military barracks and Quonset Huts into residential neighborhoods. Their request was motivated by the recent relocation of a large, two-story surplus barracks onto a lot at Bingham Street owned by the Shingon Mission, which was intended to be used as a rooming house. Five hundred residents signed a petition in opposition to the placement of the building on the property as they felt it would “serve to detract from the beauty of the area as well as lower property values.” Residents in Manoa were also concerned as Jackson College was preparing to move six Quonset Huts for classroom use onto its campus at 2655 Manoa Road. A petition against these “undesirable buildings” was in the process of circulation. The committee was sympathetic to the concerns and agreed that, “surplus army buildings are not things of beauty,” and asked the city attorney to draft an ordinance outlawing Quonset Huts in residential zoned areas. (Honolulu Star Bulletin, April 7, 1950, page 4).
Two months later, the Honolulu Star Bulletin announced, “Quonset Menace Crackdown Bills Voted by Board” (Honolulu Star Bulletin, May 24, 1950, page 12). With the passage of this ordinance, Quonset Huts no longer were built in Honolulu’s residential neighborhoods, and instead were relegated to use only for rural housing and other rural or industrial purposes.









