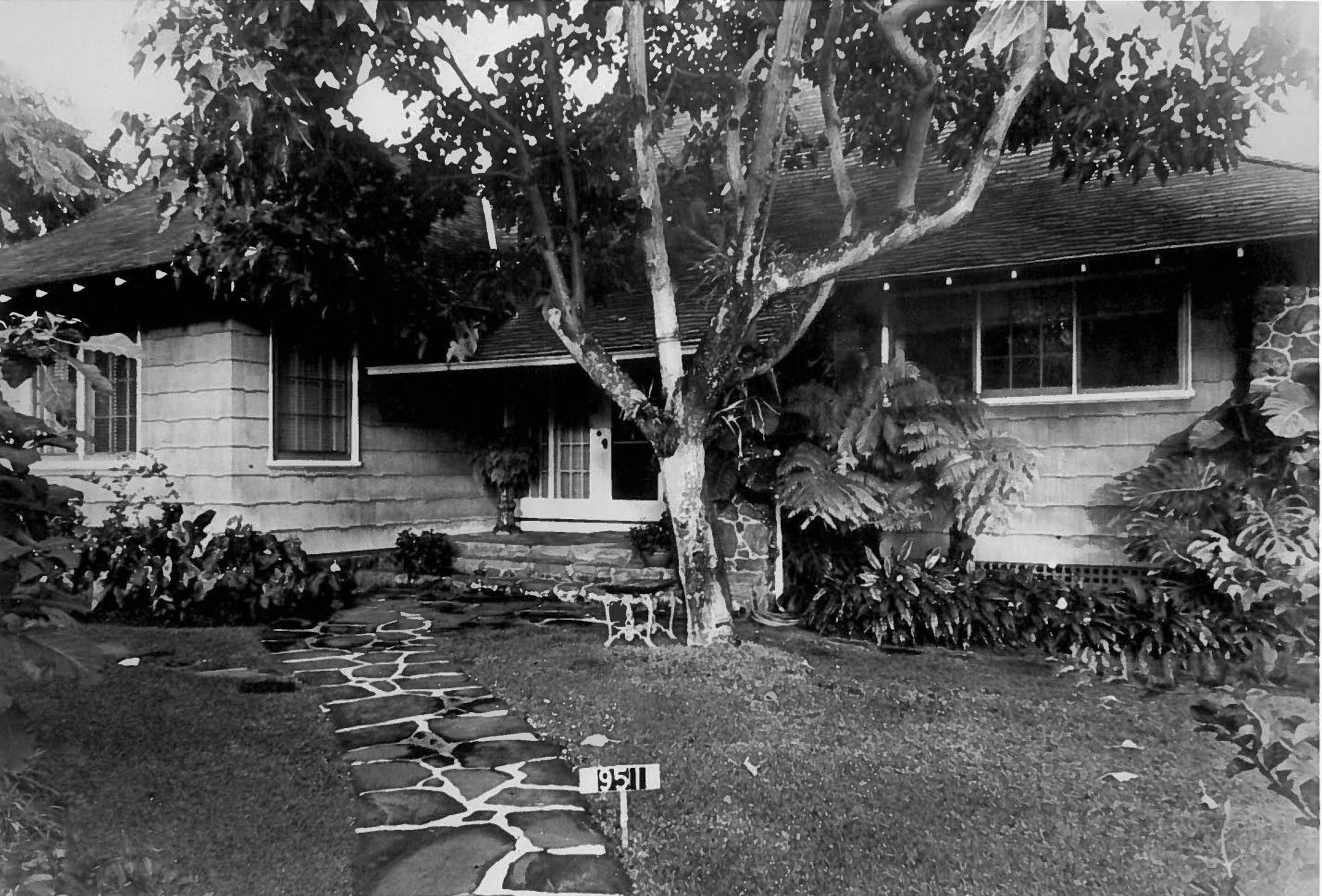Address
1929 Kakela Drive, Honolulu HI 96822
1929 Kakela Drive, Honolulu HI 96822
TMK
(1) 2-8-019:029
SHPD Historic Site Number
80-14-9789
Abstract
The Clarence H. Dyer House was built in 1928 in a residential neighborhood in lower Manoa Valley, near Punahou School. It is significant for its architecture as an example of the “Hawaiian” style of architecture popularized by architect Charles Dickey and the Lewers and Cooke Building department during the 1920s. The home’s contractor was T. Takahashi. The single-story, wood-frame, post-and-pier house features such distinctive elements as a steep, double-pitched, hipped roof and wide, overhanging eaves covering a front porch. The exterior walls are clad with cedar shingles and lava-rock piers support the porch roof. The interior is distinguished by its open-beam cathedral ceiling and large screened wrap-around lanai, and Celotex sugarcane-fiber board walls and ceilings. There was originally a garage and maid’s quarters on the property. Lewers and Cooke was known regionally as a supplier of building materials that actively promoted the adoption of Dickey’s “Hawaiian” Style.
The Clarence H. Dyer House was built in 1928 in a residential neighborhood in lower Manoa Valley, near Punahou School. It is significant for its architecture as an example of the “Hawaiian” style of architecture popularized by architect Charles Dickey and the Lewers and Cooke Building department during the 1920s. The home’s contractor was T. Takahashi. The single-story, wood-frame, post-and-pier house features such distinctive elements as a steep, double-pitched, hipped roof and wide, overhanging eaves covering a front porch. The exterior walls are clad with cedar shingles and lava-rock piers support the porch roof. The interior is distinguished by its open-beam cathedral ceiling and large screened wrap-around lanai, and Celotex sugarcane-fiber board walls and ceilings. There was originally a garage and maid’s quarters on the property. Lewers and Cooke was known regionally as a supplier of building materials that actively promoted the adoption of Dickey’s “Hawaiian” Style.
This list of Hawaii’s historic properties is provided as a public service by Historic Hawaii Foundation. It is not the official list of properties designated on the Hawaii State Register of Historic Places. For official designations and determinations of eligibility, contact the State Historic Preservation Division of the Department of Land and Natural Resources of the State of Hawaii at 808-692-8015.


